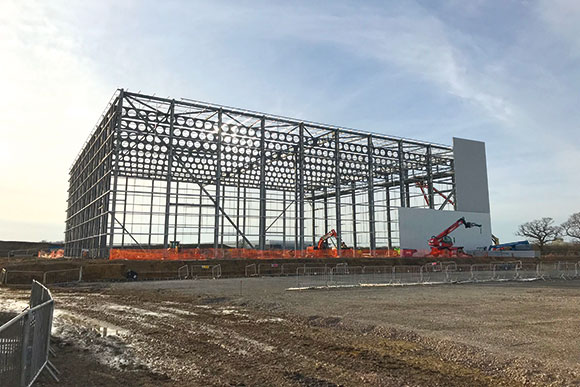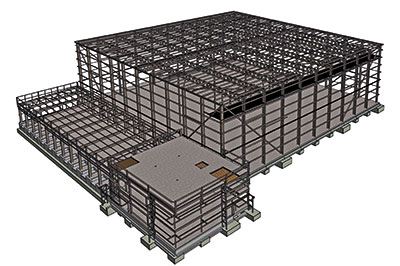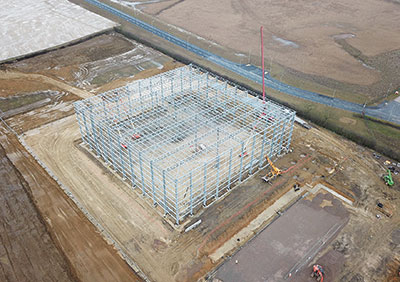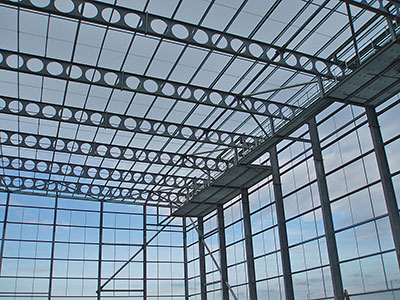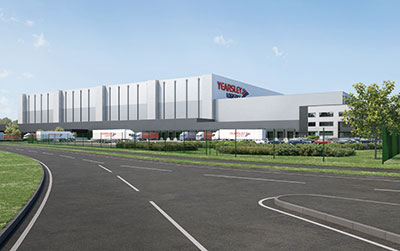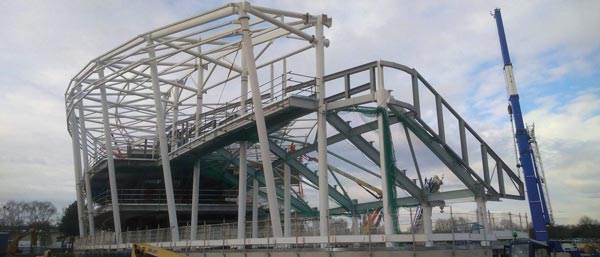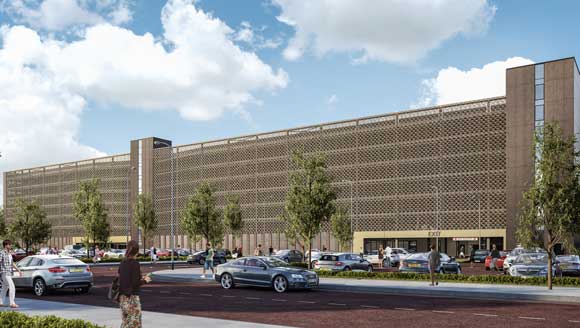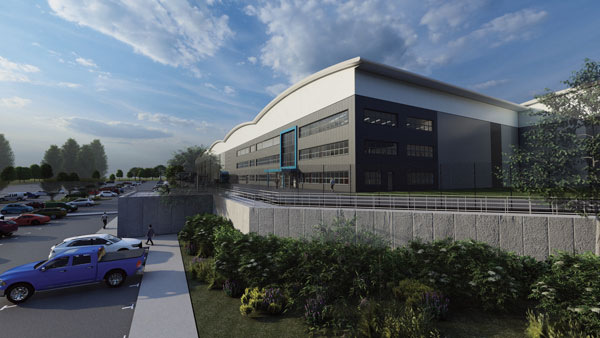Projects and Features
Ice cold frame
A steel frame has proven to be the only viable solution for a cold storage facility near Peterborough.
Fact File
Great Haddon cold storage depot
Main client: Yearsley Logistics
Architect: AEW Architects
Main contractor: Russells Construction
Structural engineer: Healey Consulting
Steelwork contractor: BD Structures
Steel tonnage: 500t
A £10M, 5,667m2 cold storage facility for national logistics provider Yearsley Logistics is being built at the Great Haddon Employment Zone near Peterborough.
The project forms the initial part of a £65M development of a 20-acre site, known as “SuperHub South”.
The large steel-framed depot will become the UK’s largest single site temperature controlled facility and will create more than 300 new jobs. The first phase is set for completion in September, when the temperature will be pulled down to minus 25 degrees and the depot will immediately become operational. Subsequent phases will follow over the next few years.
The investment will create the latest in a series of superhubs across the UK, part of Yearsley Logistics’ strategic plan to minimise food miles and increase operational efficiency on behalf of its customers; food manufacturers, retailers and catering providers nationally.
SuperHub South will serve the south of England and the major shipping ports with an eventual 150,000 pallet capacity.
Working on behalf of main contractor Russells Construction, the project’s steelwork has been fabricated, supplied and erected by BD Structures. The main cold store measures 65m × 65m and a series of Westok cellular rafters have been used to create the column-free spaces needed for the facility.
The cellular rafters are 32.5m-long × 1,434mm-deep with 1,100mm diameter openings. They are supported on 20m-high perimeter columns spaced at 6.5m intervals and by one line of internal columns, thereby creating two large open-plan areas.
Kloeckner Westok Technical Advisory Engineer Walter Swann says: “Our involvement initially involved looking closely at the performance requirements for the rafters. The roof has a very shallow pitch at one degree, and to ensure that it drained adequately an imposed load deflection limit of 50mm was specified by the engineer (a span/depth limit of 650 for a 32m span).
“By choosing more appropriate cell data it was possible to massage the beam depth up, and reduce the weight of the beam by 20%, yet still maintain the very strict deflection criteria.”
Kloeckner Westok and BD Structures worked together to determine a splice position to suit the available bar lengths.
With the splice position fixed, the connection was designed and detailed to ensure that the centre of force in each of the tee’s was aligned with the centroid of the bolts.
“This, coupled with some minor tweaking of the cell pitch, meant that in 120t of Westok beams there was not one infill – resulting in a very economical solution,” adds Mr Swann.
As well as being an efficient steel member with which to form the required spans, cellular beams were also chosen because they will allow cold air from the building’s chillers to pass through.
Standing 20m-high on an exposed site, the structure will be subjected to potential high wind loads as Healey Consulting Engineer Mark Bradbury explains. “It’s a tall building and so stability for the structure is provided by 6.5m-deep lattice beam roof bracing that extends around the entire perimeter of the steel frame.”
Vertical diagonal bracing is located at each of the four corners of the square building elevations, where a tubular brace transfers the large wind reactions from the roof lattice frame to the structure’s foundations through two bays.
Many cold stores are designed as a box-within-a-box, whereby the outer steel frame surrounds another inner freezer box. On this project, a more economical solution was used as the steel frame and its cladding act as the only ‘skin’ surrounding the freezer.
“A lot of design work was required to ensure thermal isolation was achieved by the frame and determine the most appropriate sub-grades of steel members to cater for the -25 degree conditions,” explains BD Structures Director Chris Heys.
The cold store’s steelwork is all left exposed within the completed project and so it was galvanized to ensure it will not corrode under the extreme conditions. Meanwhile, to achieve thermal isolation, the cold store column baseplates are seated onto thermal break isolation pads, which are on top of the concrete pad foundations.
As well as the main cold store structure, the project also includes an office block and loading bay that extends along slightly beyond one elevation.
Measuring 75m-long × 18m wide the majority of this linked, but structurally-independent, portalised steel frame accommodates the loading bay. One end of this structure also houses a two-storey office block, which has been designed to accept a further floor if needed in the future.
Yearsley Logistics Managing Director Tim Moran says: “This ambitious project is all part of our ongoing strategy to achieve faster, leaner and more efficient supply chains though the creation of a national network of SuperHubs, and demonstrates our long-term commitment to the UK frozen food sector at a time when others are withdrawing from national locations.
“This is a scheme to meet our needs now and long into the future, as we continue to bring on new customers. Overall, the SuperHub strategy allows us to improve operational efficiency and optimise costs, both of which are welcomed by our customers. This project, designed to achieve a BREEAM ‘Very Good’ rating, also helps us to achieve the ever higher environmental standards that we set ourselves to reduce food miles and minimise emissions.”
Andrew Russell, Director for Russells Construction, says: “We have more than a decade’s experience in the delivery of temperature controlled facilities, with more than 76,000m2 commissioned for Yearsley Logistics and another 9,000m2 for other clients.
“In that time, we’ve developed a fast and efficient methodology which, combined with a trusted supply chain and excellent relationship with our clients, allows us to provide contracted programme schedules, enabling them to have their buildings operational for customers much sooner than expected.”








