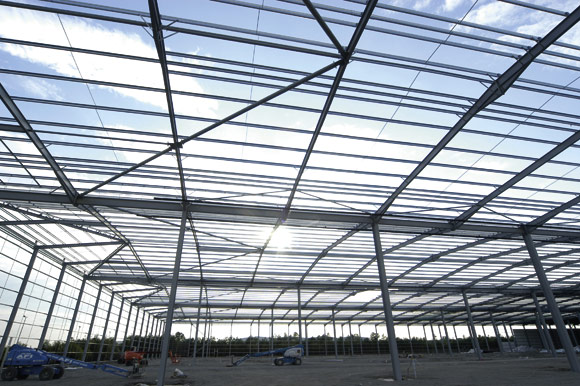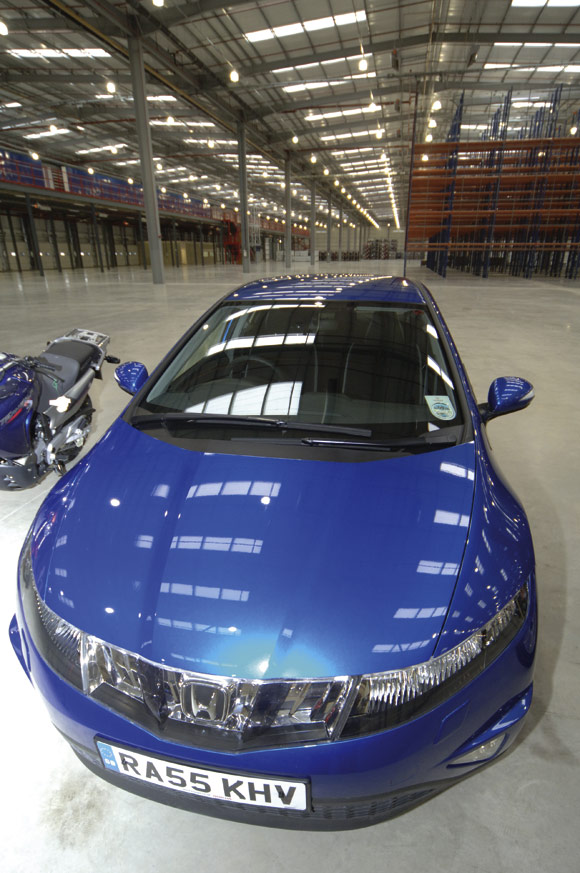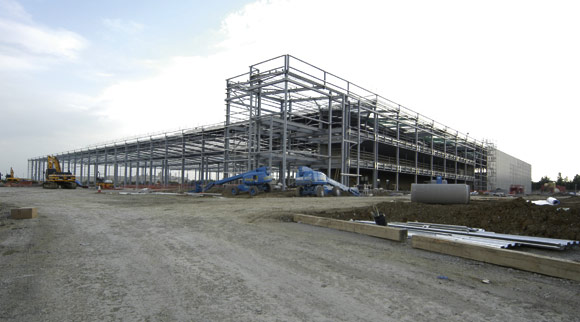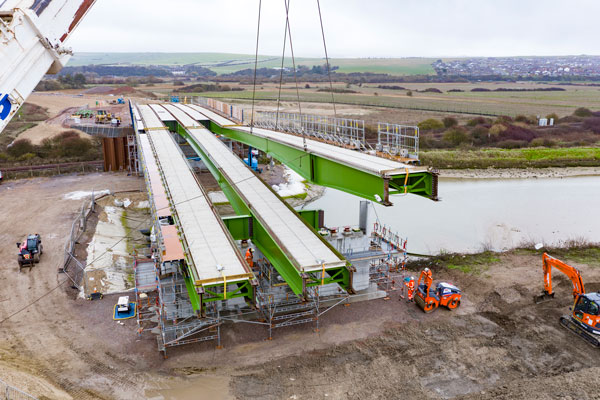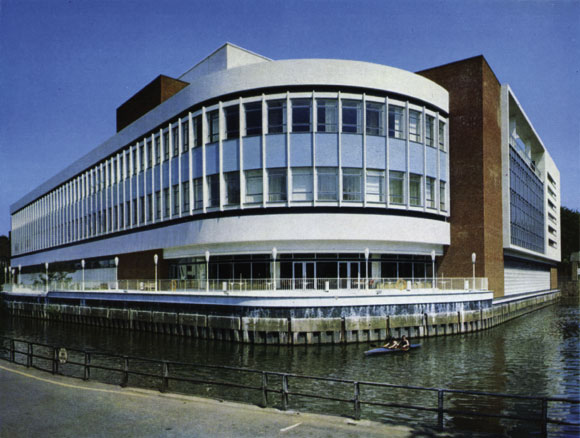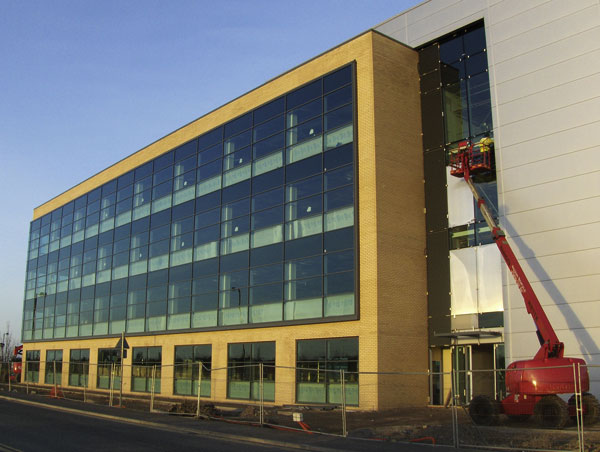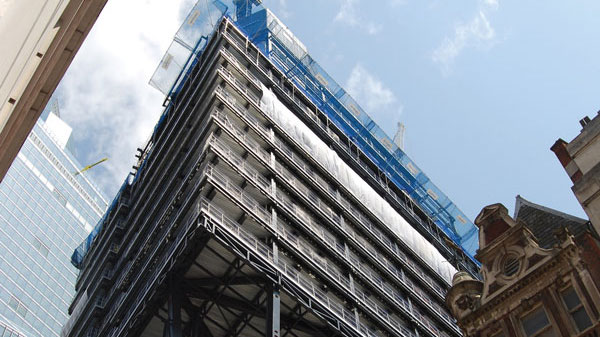Projects and Features
Honda selects design and build
A prestigious business park is rapidly expanding with two new steel warehouses, one a design build unit for Honda and the other Swindon’s largest ever speculative build.
FACT FILE: South Marston Business Park, Swindon
Main client: ProLogis Developments
Architect: Michael Sparks Associates
Main contractor: Norwest Holst
Steelwork contractor: Atlas Ward Structures
Steel tonnage: 1,800t
The South Marston Business Park in Swindon is firmly established as the area’s key distribution centre with an impressive list of tenants including Aldi, BOC, Pentel and Royal Mail.
Two new steel warehouses, with a combined area of more than 60,000m², are set to increase the park’s significance with one unit already occupied and housing Honda’s UK-wide spare parts and motorcycle/power equipment units.
Atlas Ward Structures was awarded a steelwork design and build contract for both warehouses from main contractor Norwest Holst and client ProLogis Developments.
Atlas Ward designed, fabricated and erected a total of 1,800t of steel and decking for both developments.
Known as warehouse A, this shed is now home to Honda Logistics and is its first turnkey facility in the UK. The other building, warehouse B, is due to be completed this month and is said to be the largest speculative development ever built in Swindon.
Warehouse A has a footprint of 32,750m². Vance Lamb, Atlas Structures’ Project Designer says the company supplied approximately 900t of steel for the building.
This structure has five spans, with each span measuring 29.1m giving total length of 145.5m and a width of 211m.
Mr Lamb says the warehouse has a main portal frame design with a clear height of 11.5m. Atlas prefabricated all beams and columns off site.
The construction of the building involved an alternate grid system. Every second frame has internal props giving the warehouse its open-plan design.
Mr Lamb says an unusual aspect of this warehouse were the two free-standing steel canopies along one side wall. Measuring 24m-long x 18m wide and 12m-long x 18m wide respectively, the canopies protect four loading bays and are supported by steel beams.
As well as storage space, warehouse A also includes a three-storey 7,000m² office block which increases the width of the entire structure at one end by 16m.
A ProLogis spokesperson said this warehouse was entirely designed around Honda’s specifications and requirements.
Honda’s main UK manufacturing facility is situated at a nearby business park, and the company had a definite floorplan and office block requirement to deal with its nationwide spare parts and motorcycle businesses, ProLogis said.
Meanwhile, warehouse B has nearly the same design and structural elements as A.
However, Mr Lamb says the main difference is B has only four spans, measuring 33.54m each and giving a total length of 195m. It was designed with an identical alternate grid system.
“Warehouse B has the same clear height, includes a two-storey office block, but has a slightly simpler design as there are no free-standing canopies,” Mr Lamb explains.
Bob Armstrong, Atlas Ward’s project manager says both warehouses were relatively easy to erect as all steelwork was prefabricated at the Atlas facility and bolted together on site.
“The largest piece of steel was never heavier than 3t and no more than 20m-long,” Mr Armstrong says. “In this way 900t of steel for both buildings didn’t cause any transportation or erection problems.”
“With one design and build warehouse sitting next to a speculative unit, this project is a perfect example of what ProLogis can do,” the ProLogis spokesperson concludes.








