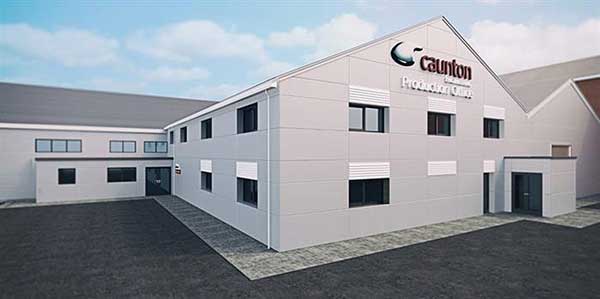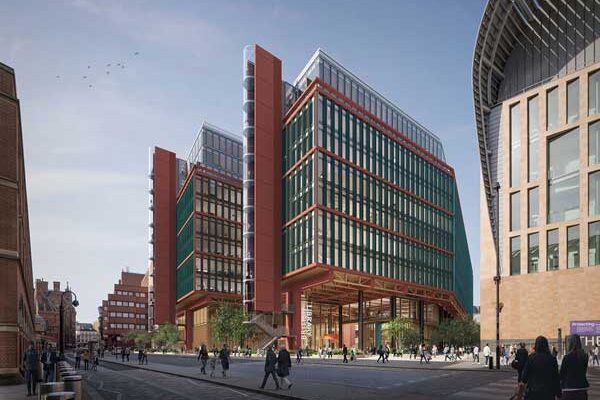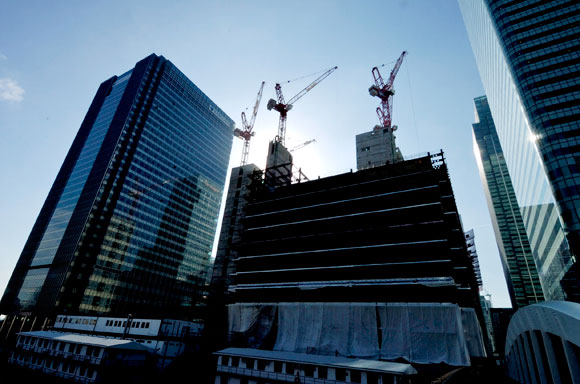50 & 20 Years Ago
40 Years Ago: A panorama of steel
Taken from Building with Steel, 1968
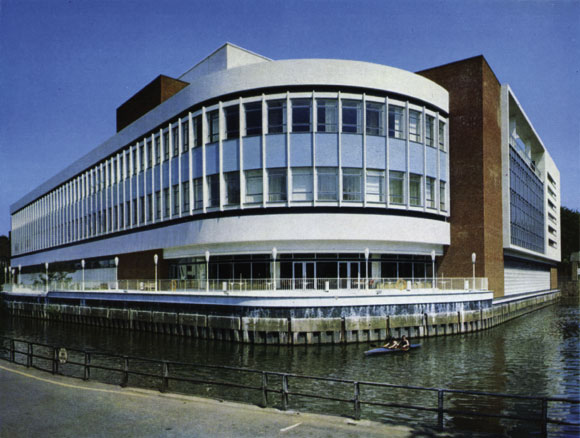
A total of 2,000 tons of structural steelwork were used in the construction of this attractive departmental store at Guildford. The store was designed and built for Messrs. Plummer Roddis, a part of Debenhams Ltd. Architects: George Baines & Syborn, ARIBA; Consulting Engineer: R.H. Thomason, MIStructE
One dictionary definition of panorama is ‘continuous passing scene’ and this pretty well sums up structural steelwork in the world today. The scene on these two pages shows steel at its most versatile — illustrations depict a modern departmental store, a high rise block of dwellings, a multi-storey office block embodying some very recently developed techniques, part of the ultra-modern national Giro Centre, an office block and hotel and a flyover bridge relieving city traffic congestion.
These examples identify steelwork with the very core of life today — steel, the structural material of yesterday, today and tomorrow.

The new Commercial Union Assurance Company’s new office tower in the City of London. Built in composite construction, the structure is 387 ft. high. Architects: Gollins, Melvin, Ward & Partners. Consulting and structural engineers, Scott Wilson Kirkpatrick and Partners
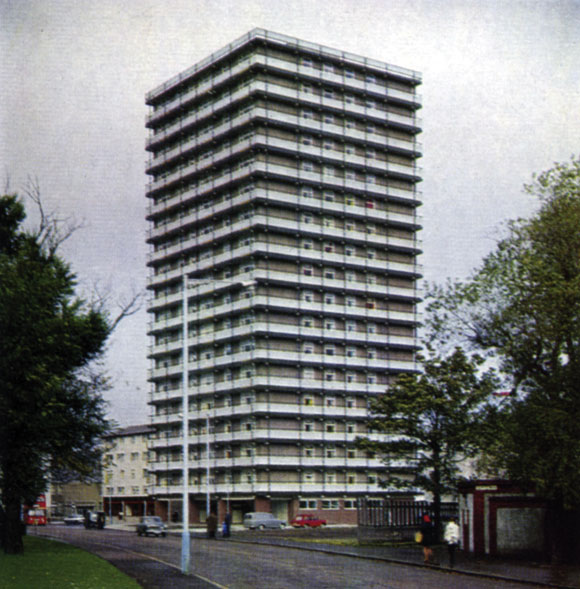
Steel framed block of high flats rising to 18 storeys in the borough of Paisley, Scotland. Architects: Sam Bunton, LRIBA, ARIAS and Associates
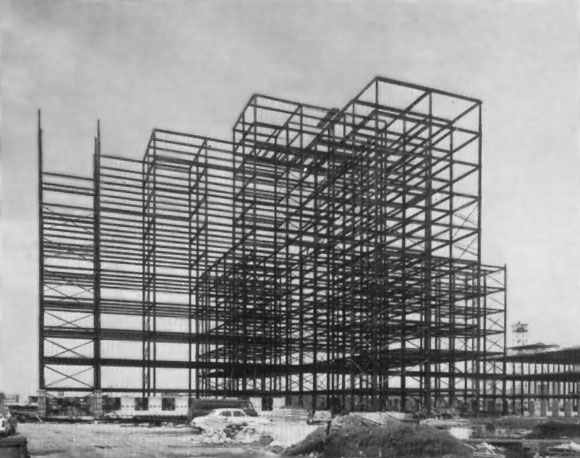
Steel frame for the 10-storey office block at the national Giro Centre, Bootle. The whole complex is made up of a group of six buildings covering an area of 546,000 sq. ft. Industrialised building techniques, contributing to great speed in erection, have been developed here by the Ministry of Public Works. The Ministry’s senior architect and project manager, E. H. Banks, FRIBA, FRSA is responsible with project architect, E. B. Power, DCS and senior structural engineer S. G. Silhan MIStructE

The steel re-erectable flyover at Bristol, shown complete and in action. The picture shows, much better than any written description, the practical contribution that a structure of this sort makes to the easing of municipal traffic problems
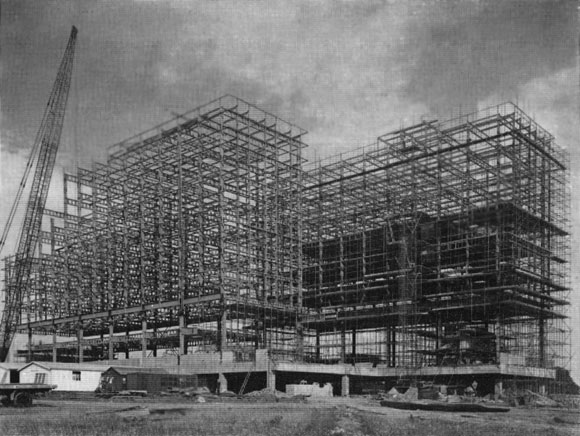
The steel frame of what will be a modern office block and hotel — Killingworth Citadel being built for the Northumberland County Council. Approximately 900 tons of steel are being used in multi-storey castellated construction. A feature of the structure is that it is in two blocks erected on top of a 20ft high concrete podium. Architects: Ryder and Yates and Partners










