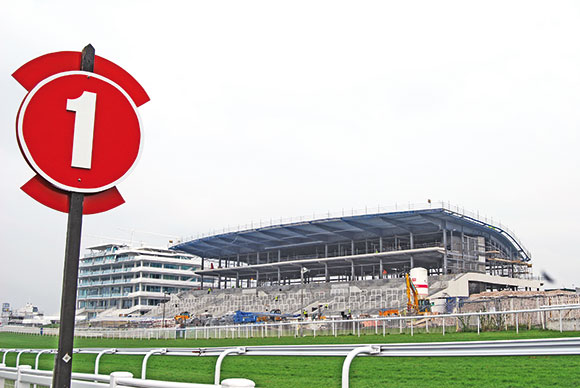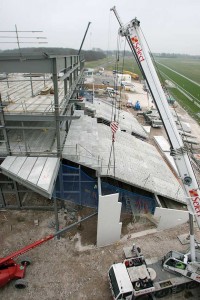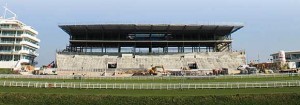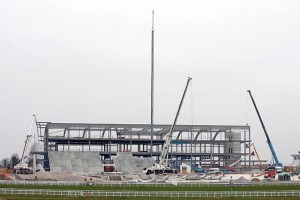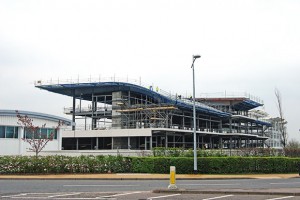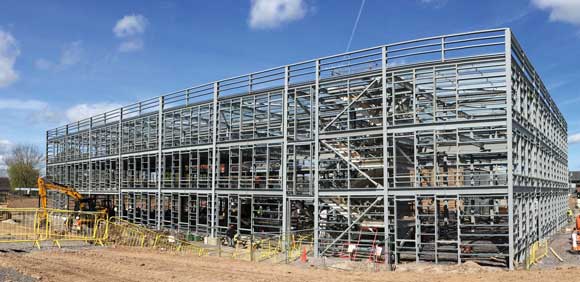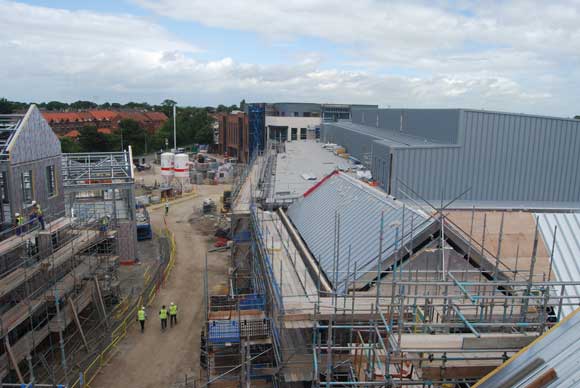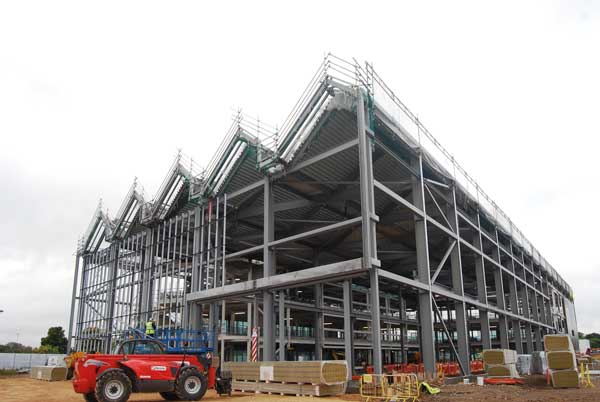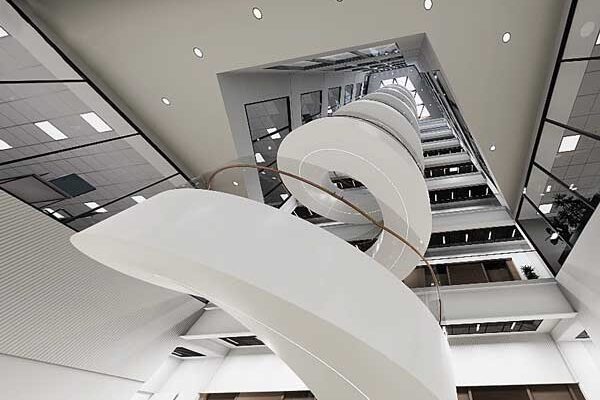Projects and Features
Grandstand finish and the Derby
Speed of construction has been crucial on the project to build a new grandstand at the world famous Epsom Racecourse, where a key objective was to complete the terrace area in time for this month’s big race meeting. Martin Cooper reports.
FACT FILE: Epsom Downs Racecourse main grandstand
Architect: Limbrick
Structural engineer: Capita Bobrowski
Main contractor: Willmott Dixon
Steelwork contractor: Graham Wood Structural
Steel tonnage: 825t
Project value: £27.5M
Standing spectators at this month’s Derby Festival will be able to view the world famous race meeting from Epsom Racecourse’s new and structurally imposing grandstand. The 4,000 capacity terrace area of the stand has been completed and readied for the race meeting and once the week-long event is over, the construction team will return to complete the upper levels of the new 11,000 capacity structure.
Shoehorning construction work in between the annual Derby race meetings has been the major challenge for the entire project team. The redevelopment programme has been carefully choreographed to ensure that the running of The 2008 Derby Festival will remain at Epsom and business will continue as usual within the adjacent Queen’s Stand.
Unlike other racecourse developments, moving The Derby to another venue was not an option and so the work has been coordinated to create a minimal effect on the existing facilities.
The overall project has some history and the work initially began in 2006, with the construction of a new steel framed Entrance Pavilion which was completed in time for the following year’s event. After the 2007 Festival the major part of the project began with the demolition of the existing grandstand to make way for the new structure.
The old and predominantly concrete structure dated back to 1927 and the majority of the material was crushed on-site and then used as hardcore for the replacement stand.
Ian Edwards, Site Manager for Willmott Dixon, says: “This was probably the most time consuming part of the works. There was a huge amount of concrete and in keeping with our sustainable programme it was all re-used.”
Once demolition was completed Willmott Dixon then had to prepare the ground and install pile caps ahead of steel erection beginning in December 2007.
Grandstands and sports stadia in general are usually built with steel these days and this project, in particular, needed a quick solution which suited the use of the material.
“By the time everything was ready for the structure to go up there was only six months before this year’s race meeting, so speed was of the essence,” comments John Cutlack, Director of Capita Bobrowski.
The design of the new grandstand is primarily dictated by a large 960m2 open area situated behind the terracing area. During race meetings this will be a Tote betting hall with catering and refreshment outlets, while at other times the area is suitable for conferences and exhibitions.
To accommodate the various uses the design keeps internal columns to a minimum and allows flexibility to the area based around a large 8m x 16m grid pattern. Steelwork contractor Graham Wood Structural has erected a series of 2m deep trusses fabricated from column sections to accommodate the required spans.
These large steel members were brought to site in one piece and are equipped with load points (lugs) which can support a weight of up to 3t. “The idea is that during exhibitions, items such as cars could be hung from the trusses,” explains Paul Westwood, Erections Manager for Graham Wood. “For this reason the Tote hall has a clear floor to ceiling height of 8m.”
Traditionally, terrace or seating areas of stands are constructed with long sloping rakers forming a basic A-frame. On this stand, however, a staircase system has been used, whereby long steel beams, placed in three rows and supported on columns, hold up the precast terrace steps. The beams are also linked back into the structure’s main steel frame to form a diagonal prop.
“This design allows for more useable space below and behind the steppings in the Tote Hall,” explains Mr Cutlack. “It’s also faster to build this way, which was important on this job.”
Above the Tote hall there is a first floor reception area with more bars and catering facilities. This is intended to be a break-out area accessed from the top of the steppings. This floor will also be open for this year’s Derby Festival.
There are also some of the largest steel elements incorporated into the first floor slab as another open- plan area was required. Here Graham Wood has erected a series of 18m-long fabricated trusses, each weighing approximately 14t.
The upper (second) floor will house 14 private facilities and a ‘Super Box’ able to hold more than 100 spectators. Again. by using steel there is an inbuilt flexibility and the private boxes’ configuration can be altered in the future.
Topping the entire structure is the grandstand’s barrel vaulted roof which has been partially erected, and will be completed towards the end of the year. The roof structure is formed by long tapered rafters, each weighing 6t. Pairs of rafters were bolted up on the ground and then one 30m-long member was lifted into position. The steelwork then forms the roof and the stand’s 15m cantilever.
Access to the stand’s upper levels is via lifts and a main staircase, all housed within one concrete core positioned at the eastern end of the 80m-long grandstand structure. Slightly unusually the core does not provide the structure with its stability as the building has been designed as a moment frame.
Designed and constructed in this way allowed steelwork erection to begin at the opposite end to the core. “It would have been difficult to find the correct positions for bracings anyway,” says Mr Cutlack. “And without bracing the structure is more flexible, whereby partitions can be moved.”
By the end of May the complete steel frame was up and the construction team were preparing to move off site to allow punters free access into the steppings area and around the site.
Once the Derby Festival is over Willmott Dixon’s team will take possession of the site once again and finish fitting out the upper levels of the stand as well as completing the roof. The entire stand and an adjacent Express by Holiday Inn hotel will then be open for the 2009 Derby.








