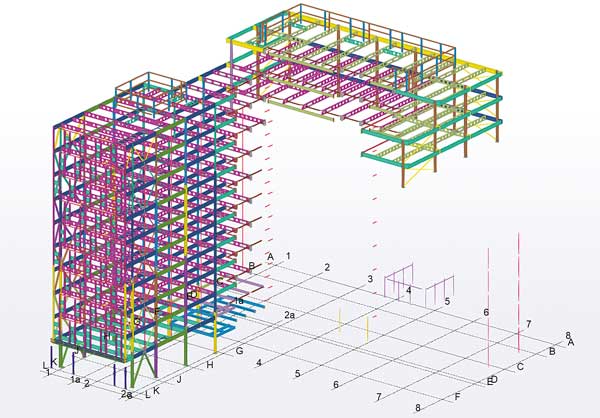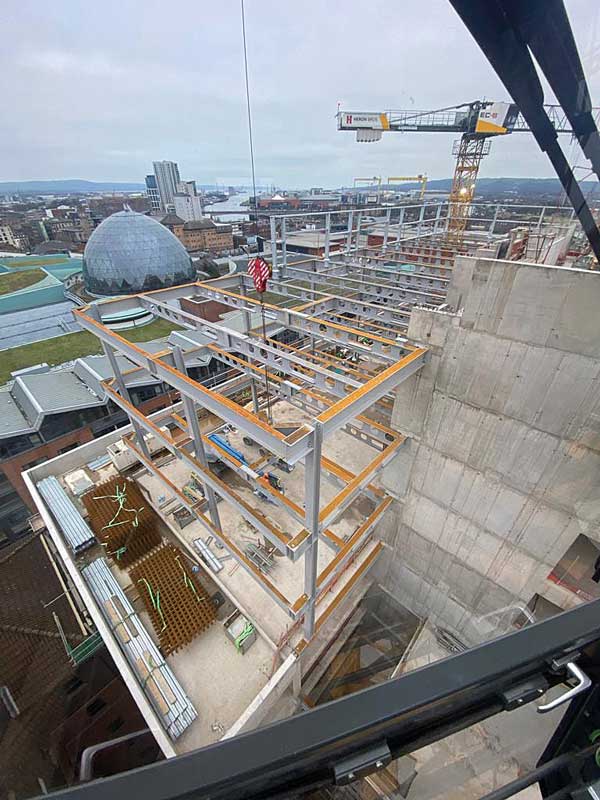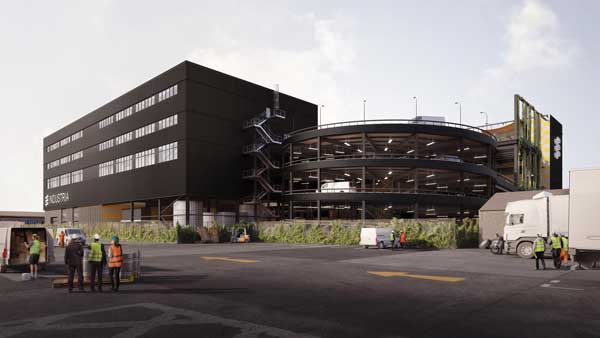Projects and Features
Excellent offices for Belfast
One of Northern Ireland’s most important commercial developments is transforming a city centre area once renowned for papermaking.
FACT FILE
Paper Exchange, Belfast
Main client: Wirefox
Architect: Todd Architects
Main contractor: Heron Bros.
Structural engineer: Taylor & Boyd
Steelwork contractor: Ballykine Structural Engineers
Steel tonnage: 700t
Confidence in Belfast’s commercial sector is currently running high as one of the city’s largest-ever speculative office developments is underway.
The 11-storey Paper Exchange will offer 18,500m² of Grade A BREEAM ‘Excellent’ office space alongside ground floor retail outlets on a prime city centre plot.
As the name suggests, the site was once in an area dominated by paper warehouses, but today it is situated in the heart of Belfast’s central business district. Surrounded by a wide variety of food, cultural and commercial destinations, the client says the Paper Exchange will be a landmark business space for the whole of Northern Ireland.
According to Todd Architects, the building has been designed as an outstanding example of innovation, light, space and sustainability, The Paper Exchange will be one of Belfast and Northern Ireland’s newest and most important commercial developments.
Its size, scale and location will provide unrivalled Grade A office accommodation in a bright and contemporary structure that will set a new standard for buildings of this type in the city.
In order to satisfy all of the client’s design requirements, a hybrid structural design has been chosen for this £45M scheme. The main Chichester Street elevation consists of an eight-storey concrete-framed structure, topped with three uppermost floors formed with a steel-framed solution. These steel-framed floors are set-back, thereby creating an outdoor terrace at the eighth floor.
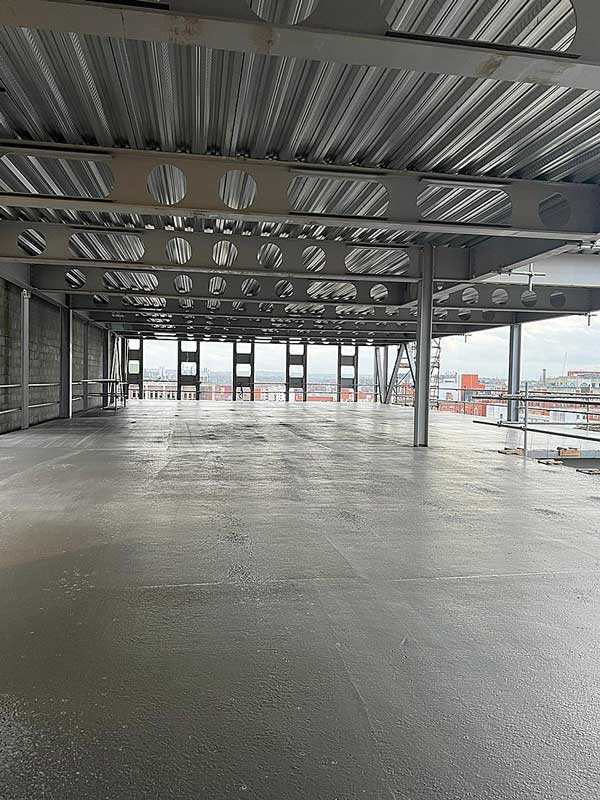
Completing the L-shaped building, a further 10-storey steel-framed wing, positioned at right-angles to the main elevation, extends the structure towards the adjacent Gloucester Street.
“When designing the scheme, we considered the building split into two structural ‘blocks’ – the Chichester Street block and the Gloucester Street block,” explains Taylor & Boyd Structural Engineer Glenn Kerr.
“The set-back at level eight requires a line of internal columns approximately 4.5m inboard from the Chichester Street façade on the lower floors. Another line of columns between the core and the set-back meant a reinforced concrete flat slab construction was preferred as the client was not overly concerned with the additional internal column lines.”
It is a different story all together for this elevation’s top three floors, as this steel-framed part of the scheme has no internal columns intruding into the floorplates. Fabricated plate girders provide clear spans of up to 14m-long to create three floors of premium open-plan office space.
The Westok plate girders have openings to accommodate the building’s services within their depth, as opposed to running the services beneath the beams, which is the configuration in the lower concrete floors.
Design Team Manager at Kloeckner Metals UK Westok John Callanan comments: “The demand for Grade A office space across cities like Belfast is strong right now, so we were really pleased to assist with the clear-span design of the Paper Exchange.
“The service integration demands were considerable; many of the Westoks have three elongated 450mm × 800mm cells along with a portfolio of 450mm-diameter circular cells. This solution delivers considerable future-proofed M&E service integration through the beam.”
These steel-framed upper three floors are stabilised by a combination of portal frame action and connections to the main concrete core.
Meanwhile, further down the building, the lowest levels accommodate the main entrance lobby and two retail units along Chichester Street, while the rear 10-storey steel-framed element has car parking and bicycle storage facilities in its lowest floor.
A similar design to the set-back upper floors on the Chichester Street block is mirrored on the entire 10-storey steel-framed Gloucester Street part of the scheme. Here, a further series of 14m-long fabricated Westok plate girders, supporting metal decking and a concrete topping, form a long-span column-free composite solution.
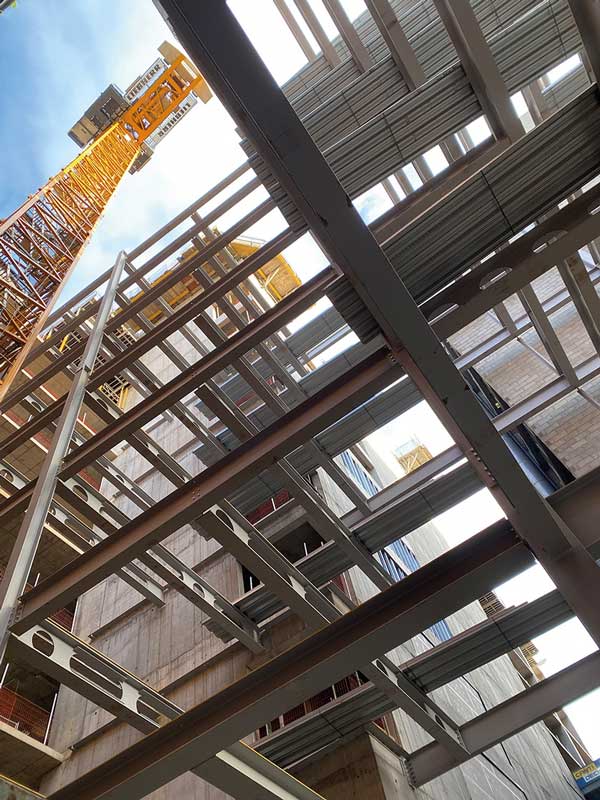
This part of the project is stabilised longitudinally by vertical diagonal bracing and laterally by a combination of portal frame action and connections back to the main centrally-positioned core.
Historically, the project’s plot had most recently been occupied by office blocks that had been demolished under a separate contract prior to Heron Bros. starting on site in early 2020.
Due to the COVID-19 pandemic and lockdown restrictions, the project was consequently delayed with groundworks and piling finally starting in November 2020.
CFA piles, generally with a 450mm-diameter, were installed throughout the site, along with reinforced concrete pile caps and ground beams.
“Once the CFA piles had been installed, the main concrete works, including the core, were undertaken in readiness for the steelwork erection programme,” explains Heron Bros. Project Manager John Paul Higgins.
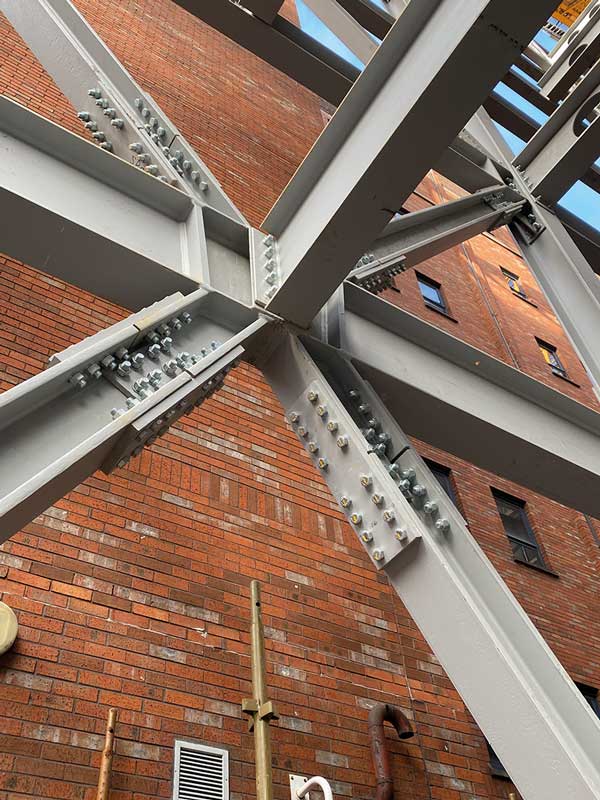
The Gloucester Street block, up to level seven, was the first part of the steelwork programme to be completed, followed by the three set-back floors on top of the concrete block. These areas, including the installation of metal decking, were finished before Christmas 2021.
“The majority of the concrete works had been completed before we began our steel erection programme,” explains Ballykine Structural Engineers’ Technical Director Alan Keers.
“This meant we had some parts of the site pretty much to ourselves and the use of the two tower cranes for our work.”
However, before Ballykine started its main works, the company’s team did supervise the installation of embedment plates to the core and the other areas where steel connects to the concrete frame.
During the steelwork erection programme, other follow-on trades were also working on site within the concrete areas and so logistics and the coordination of various activities was a key project requirement.
Space to store materials is also scarce, as the Paper Exchange site is a city centre plot surrounded by roads and other buildings.
“Because of the confined nature of the site, Ballykine had to organise its steel deliveries in phased loads, which were lifted directly from the truck and immediately erected,” adds Mr Higgins.
During January, Ballykine erected the final three floors of the Gloucester Street block, completing the steelwork programme.
Due to complete by January 2023, the Paper Exchange will feature a combination of curtain walling, stone and rainscreen cladding.
Summing up, Heron Bros. Group Deputy Managing Director Martin O’Kane says: “Few commercial developments can truly earn the title of ‘landmark building’ but the Paper Exchange is an exciting exception and we’re proud to have been chosen to oversee its construction and to deliver on the exacting design requirements of this iconic, transformative project for Belfast and Northern Ireland”.
- Ballykine Structural Engineers
- Belfast
- BREEAM Excellent
- car parking
- CFA piles
- Commercial
- confined site
- curtain walling
- diagonal bracing
- Heron Bros
- hybrid design
- Metal decking
- Northern Ireland
- plate girders
- portal frame
- service integration
- steel deliveries
- Sustainability
- Taylor & Boyd
- tower cranes
- vertical bracing
- Westok









