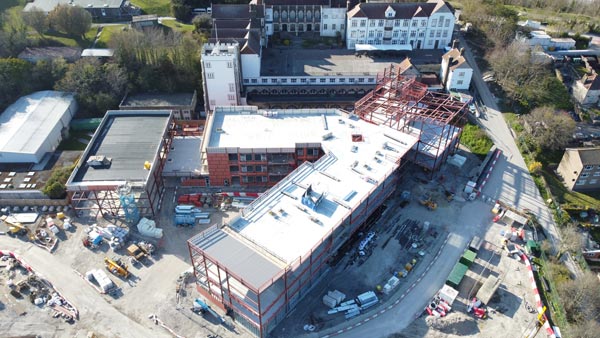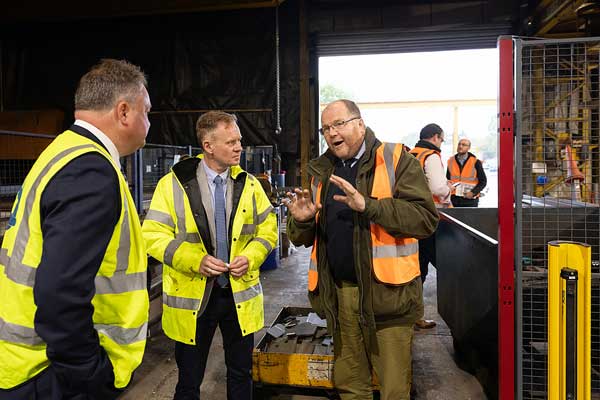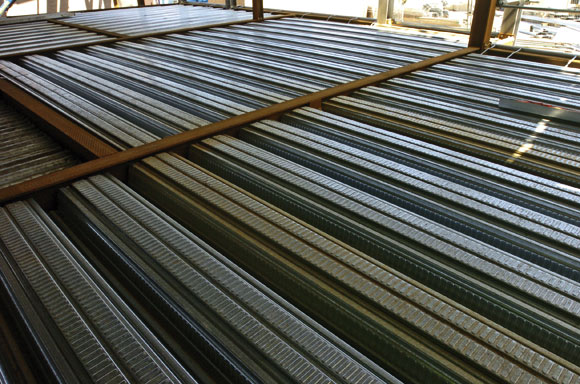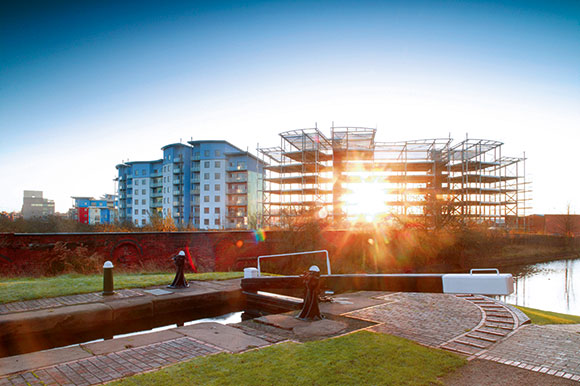Projects and Features
Design and construction with light gauge steel
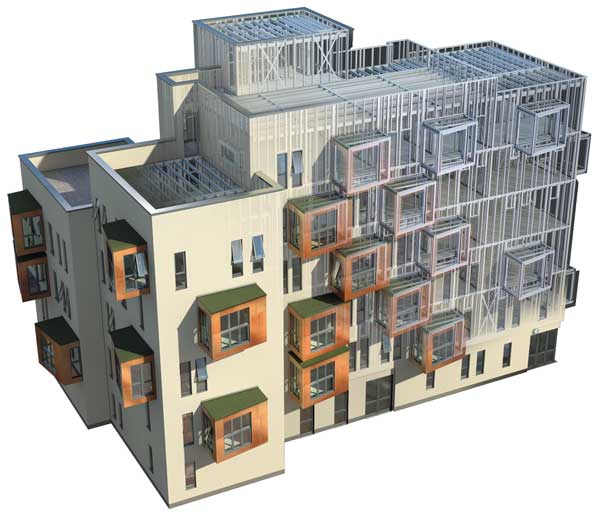
Model showing a light steel residential frame
NSC highlights some of the advantages that can be had from using light steel framing solutions.
Light steel framing is an offsite manufacturing process that uses light steel sections to produce pre-fabricated infill wall panels and load-bearing walls that are used in light steel-framed buildings and modular construction. Common light gauge products include C-sections, purlins, side rails, walling, composite panels and built-up cladding solutions.
Lightweight components are produced by cold forming thin gauge strip material to specific section profiles. In most cases, galvanized steel strip material is used. Light steel components are produced in high volumes by cold rolling and in low volumes by press braking. Thicknesses typically vary from 1.2 to 3.2 mm.
Light steel components are widely used as secondary structural steelwork in single storey industrial buildings. Other common uses for light steel framing are residential type buildings of 4 to 10 storeys e.g. apartments, hotels and student accommodation. It is also used in housing, particularly 2 and 3 storey houses with habitable roof space, and applications where its light weight is beneficial such as mixed-use buildings, including residential space over supermarkets.
William Worthington, Metframe Sales Manager, Metsec, says: “The general interest in offsite construction is at an all-time high, with several reports and research being published focusing on this method of building.
“With the residential construction market under pressure, it’s becoming increasingly apparent that the construction industry is currently unable to meet the housing demand, and government-backed publications and professionals are highlighting problems with quality and capacity.”
Design and Detailing
Light steel framing is a highly engineered structural system which is linked through BIM systems to sophisticated manufacturing. The structural characteristics and the critical design checks for light steel frames can be significantly different to those of hot rolled steel frames. Light steel frames must be designed for the consideration of uplift forces at the foundations due to lateral wind loads and suitable anchorage details designed to resist the uplift forces. It may be the case that hot rolled steel sections are incorporated into the light steel frame to resist heavy point loads, e.g. for balcony connections. The hot rolled sections should be detailed such that they fit within the depth of light steel walls and floors.
Installation of Light Steel Framing
Installation of light steel framing requires the use of a crane. Depending on the project and the subsequent craneage needs, the responsibility to provide craneage may rest with the light steel installer or the main contractor.
Light steel framing uses storey-high wall panels that are delivered to site in bundles appropriate for the build sequence. These are unloaded from the lorry and placed on the floors near to where they are to be installed. One lorry can deliver 30 to 50 wall panels which are typically required to build two houses or four apartments.
Floors in light steel frame buildings are generally either; light steel joisted floors with timber boarding, panelised floor cassettes or composite slab floors. The installation process for each of these floor types is appreciably different, with each having its own best practice considerations.
“Kingspan are fully committed to providing economic and sustainable light steel framing solutions to the construction sector. Our load-bearing building system “Kingbuild” and our infill wall framing system “Kingframe” are proving to be very popular with contractors and developers as a fast, economic, accurate and high quality method of construction,” says Kingspan Insulated Panels Business Unit Director Phil Jasper.
Benefits of Light Steel Construction
Some well-known benefits associated with light steel construction are speed, light-weight and quality which also lead to supplementary advantages, such as early completions, fewer snags and minimal rework. However, there are also many other advantages including;
- High levels of thermal installation and air-tightness.
- The light-weight attribute of these construction systems means that foundation loads and sizes are significantly reduced relative to concrete and masonry construction.
- Productivity and speed of construction is increased considerably which reduces site impacts.
- Site safety is improved by a factor of 5 according to HSE statistics due to the offsite construction process.
- Site waste is virtually eliminated due to the use of pre-fabricated light steel and modular components.
- Embodied carbon in the building fabric will also be reduced when using light steel framing and modular construction.
- Light steel structures can be modified and extended easily. Modular units can be dis-assembled and re-used.
- Manufactures’ light steel profiles are readily available in 3D format from the National BIM Library for easy inclusion into 3D BIM models.
 Sponsors
Sponsors
Light Gauge Steel Framing
Gold: Kingspan Limited; voestalpine Metsec plc
Silver: Hadley Group









