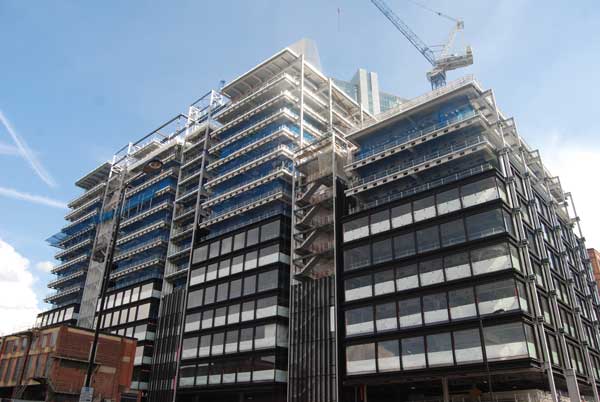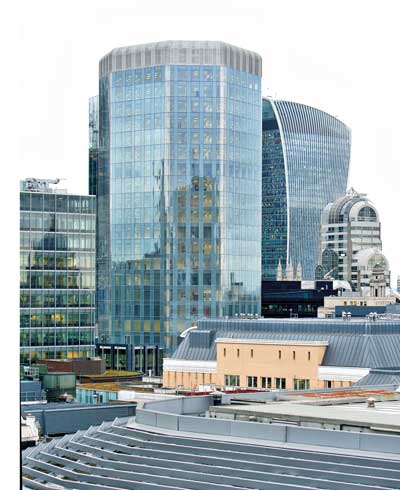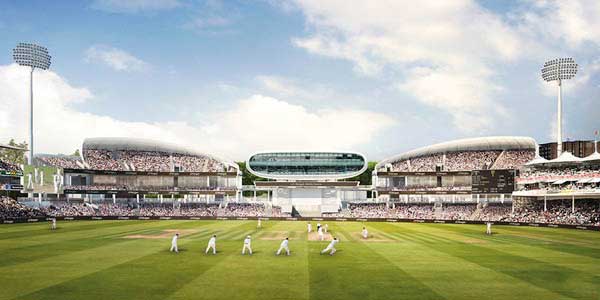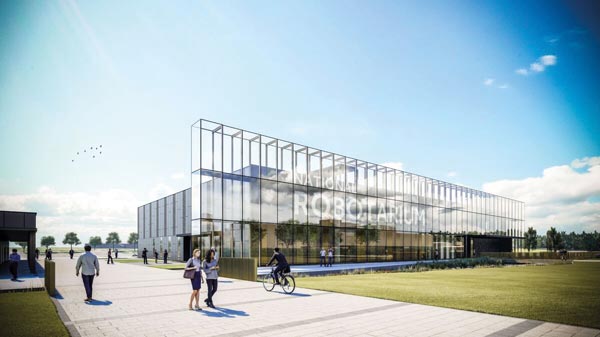SSDA Awards
Commendation: The Hurlingham Club Racquet Centre
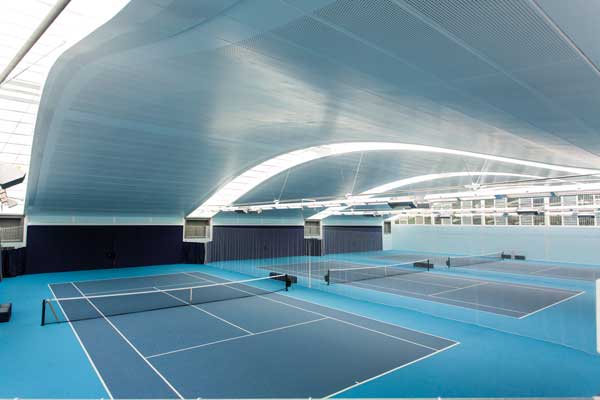 The Racquet Centre is a new sporting facility set in 42-acres of pastoral landscape at the prestigious Hurlingham Club in Fulham, London.
The Racquet Centre is a new sporting facility set in 42-acres of pastoral landscape at the prestigious Hurlingham Club in Fulham, London.
FACT FILE
Architect: David Morley Architects
Structural engineer: Price & Myers
Steelwork contractor: Tubecon
Main contractor: ISG
Client: The Hurlingham ClubThe Hurlingham private-members club is recognised throughout the world, and aims to provide modern social and sporting facilities, while retaining a traditional British charm and elegance.
The new state-of-the-art Racquet Centre replaces an existing structure and has been designed to meet high standards of sustainability.
The centre is home to four indoor and two outdoor tennis courts, four squash courts, a multi-use games area (MUGA) and changing facilities. The courts have been designed to meet the international standards of the Lawn Tennis Association and World Squash Federation.
The aspiration was to develop a sustainable, low energy building with a comfortable internal environment. Set in the well-established foliage of Ranleagh Gardens, it was important to keep ecological impact to a minimum, therefore the new site allows for the preservation of existing trees.
The new courts are set into the ground reducing the overall mass of the building. A discreet low-impact insulated barrel vaulted roof with a sedum grass finish is sympathetic with the park setting.
Materials were carefully selected to integrate seamlessly into the surrounding grounds: on the South West façade a glazed green brick is used for the lower level and the curtain walling reduces solar gain and glare using brise soleil, which is mechanised to track the sun.
The external walls of the squash, MUGA and support spaces adopt a garden wall vernacular inspired from the walled features found within the grounds. A green roof helps to attenuate rainwater, protect the building from the sun and promote biodiversity.
This multi-million pound project was awarded to ISG, with Tubecon contracted to provide its expertise in connection design for the complex 38m span steel frame, using curved Vierendeel trusses with integrated timber roof cassettes.
“Steelwork was the natural and most cost-effective material, due to the long spans required by the large 38m × 70m column-free tennis hall,” says ISG Regional Engineering Director Tim Sullivan.
A series of tied-arched steel frames, tied with large diameter bespoke tension bars at 16.5m centres, form the primary roof structure.
These purpose-engineered welded box sections were paired together to also act as Vierendeel trusses, which helped distribute horizontal forces back to vertical bracing systems.
Further efficiencies of the arch were gained by portalising the structure and providing raking ties at the roof ends, which help minimise the depth and weight of the box sections.
Transfer structures support the vertical load of the arched frames and distribute the residual thrusts, providing resistance to the lateral wind loads that act on the building.
Logistically the project wasn’t without challenges. Designed to be transportable, the trusses had to be fabricated in three sections with bolted splices connected on-site using a seating jig. Once connected, a tandem lift with two cranes then lifted the 45t trusses into place.
“The transportation of the fully fabricated Vierendeel third sections to site was particularly challenging as we only had 100mm clearance between the steelwork and the site’s brick gate posts,” says Tubecon Project Manager Stuart Cree.
In summary, the judges say a detailed, yet compact, building adds generous new indoor play areas, while meeting the requirement for a low profile at the edge of the Club grounds. Steelwork again enables elegance and efficiency in modern sports facilities.
Photo: ©Metsa Wood









