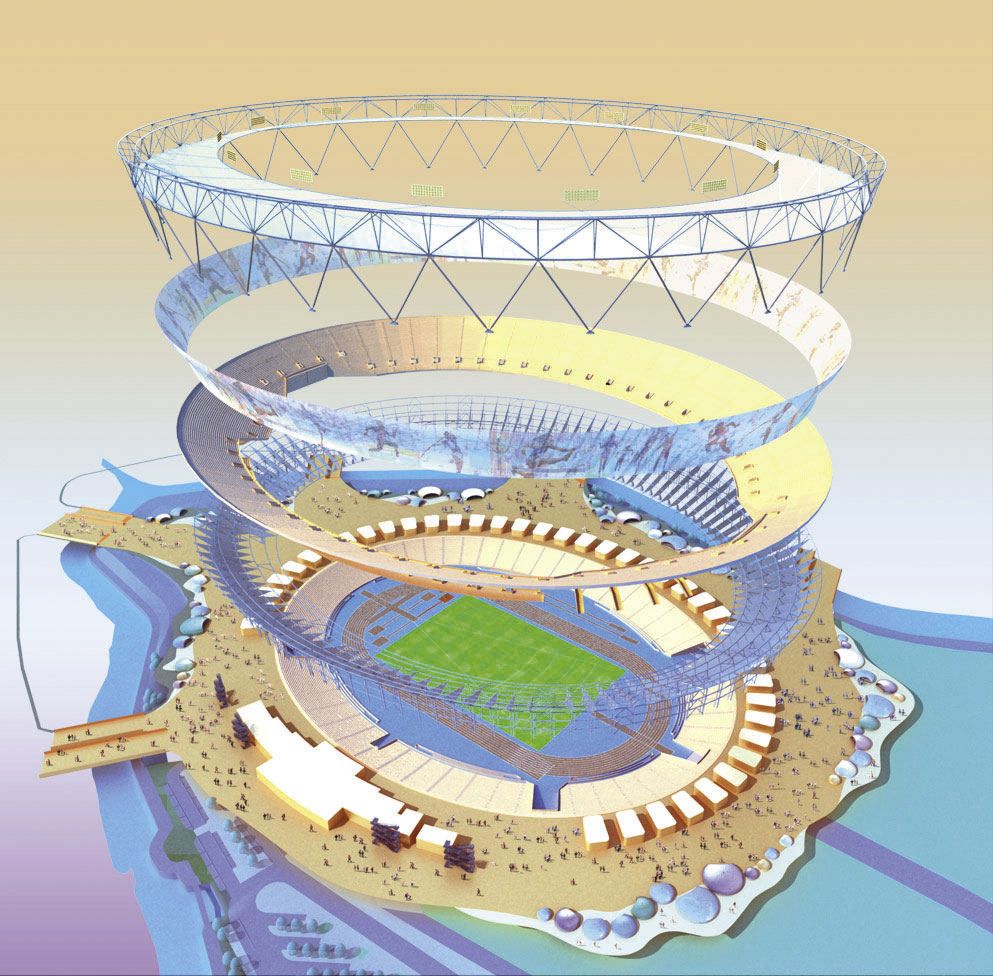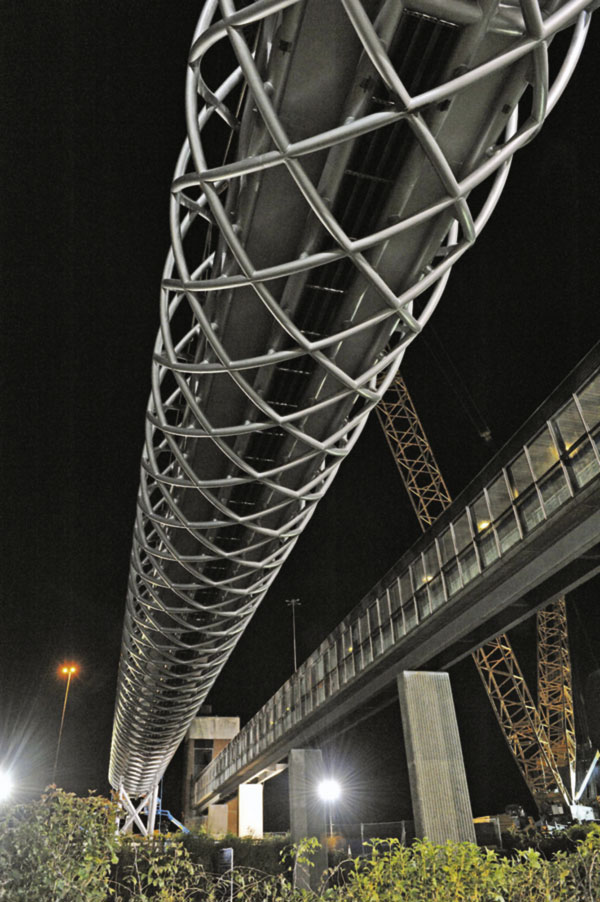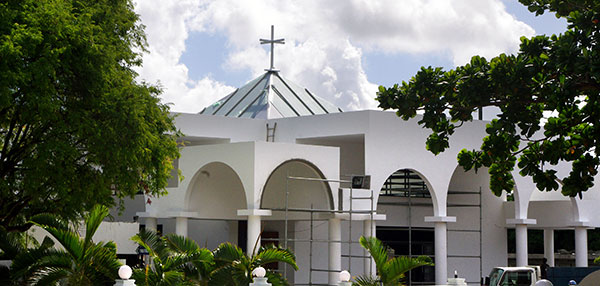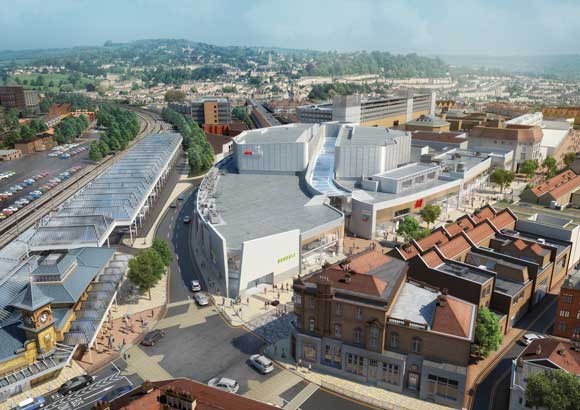SSDA Awards
Commendation: Watermark Westquay Footbridge, Southampton
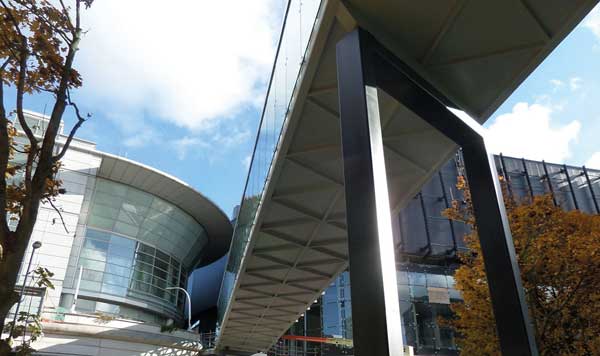 Spanning a busy road, this landmark footbridge connects the new Watermark retail centre with an existing car park.
Spanning a busy road, this landmark footbridge connects the new Watermark retail centre with an existing car park.
FACT FILE
Architect: ACME
Structural Engineer:David Dexter Associates
Steelwork contractor: S H Structures Ltd
Main contractor: Sir Robert McAlpine Ltd
Client: Hammerson plcHaving rejected earlier design options, Sir Robert McAlpine approached S H Structures to work with the team to develop a footbridge of quality and interest within the tight budget available.
A number of potential options were explored before the team arrived at the solution of a box truss structure incorporating a pattern in the side bracing. This provided the attractive combination of structural efficiency together with the opportunity for some architectural expression and a strong visual identity.
Steel was chosen as the preferred material for the bridge superstructure as it provided the opportunity to have a visually and physically lightweight structure that could be quickly erected from prefabricated component parts, minimising the need for temporary works and road closures,” says James Packer, Associate at David Dexter Associates.
“The use of a steel box truss for the bridge deck resulted in the most cost-effective approach to both achieving the required spans over the carriageway, and generating a covered internal access route from the car park to the Watermark Westquay retail centre.”
The challenge with the overall design was to avoid a heavy over structured appearance to the box truss due to the relatively dense pattern for the sidewall bracing.
The approach taken to avoid this was to employ a modern version of a traditional approach to bridge construction. For the truss sidewall bracing, RHS diagonal bracing elements are used in the idealised compression direction with paired plates lapping these in the idealised tension direction.
Whereas in the past these elements would have been riveted together, in this modern version welds are used. This combination of box sections and plates provides a striking layered visual effect and dynamic views as you move through the bridge.
“The bridge arrived on-site towards the end of our works on this project when programme constraints were at their tightest. The amount of prefabrication that was achievable with steel frame construction, and delivery of the bridge truss in just two parts, proved invaluable in keeping on track and minimising disruption to road traffic, other site works and the day-to-day running of the Westquay shopping centre,” says Sir Robert McAlpine Construction Manager Phil Ball.
The challenge with the detailing was to achieve a uniform appearance throughout the length of the bridge. Thicker RHS bracing elements are used at the support locations with subtle local stiffening. Narrow and thick walled chords (200mm × 200mm SHS) provide good punching shear resistance, minimising local stiffening and giving a visually shallow profile.
The horizontal bracing to the box truss’ roof and floor is in a similar, but less dense, pattern to the sidewalls and is formed with RHS elements of equal size to the RHS wall bracing.
Various forms of steel frames were considered for the supports but the preferred option was to use 500mm × 250mm RHS steel hoop frames oriented with the shallower profile in the plane of the hoop – this seemed to work best with the overall form.
Hammerson Development Executive Ceara Byrne says: “As the overall client we were looking for a lightweight bridge solution that enabled good visibility of the new Westquay development from the car park, and in terms of design contributed positively to the customer experience upon arrival at the new centre – we are happy that this bridge delivers on both fronts!”
Summing up, the judges say the pedestrian link from parking into the shopping centre was necessarily economical. This latticed box girder bridge does the job without fuss. A simple and economical concept has been beautifully executed.









