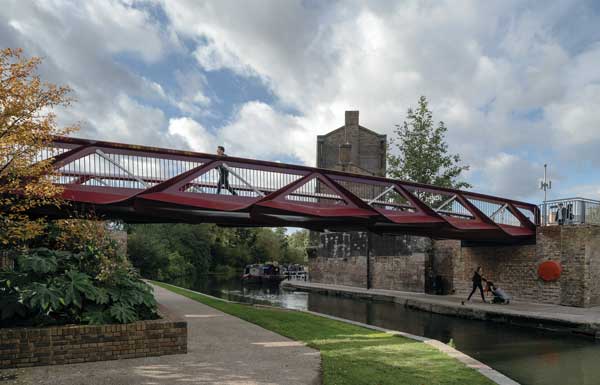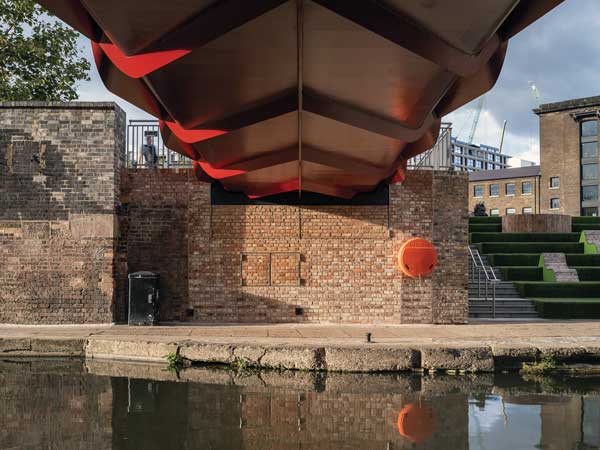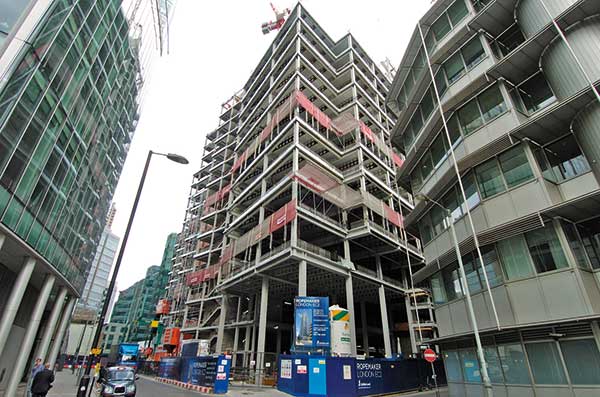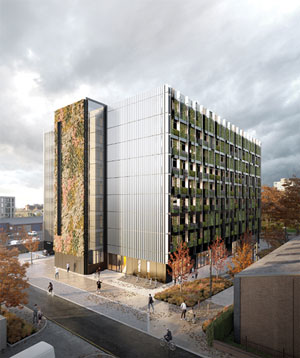SSDA Awards
AWARD: Esperance Bridge, Kings Cross
Created as an innovative take on a traditional Warren truss, the Esperance footbridge provides an important link across the Regents Canal in the Kings Cross development.
FACT FILE
Architect: Moxon Architects
Structural engineer: Arup
Steelwork contractor: S H Structures Ltd
Main contractor: Galldris
Client: Argent
Forming a link between King’s Cross and St Pancras stations to the south and the shopping and restaurant outlets at Granary Square and Coal Drops Yard to the north, the 25m-long Esperance Bridge is a structure with tapering and folded steel plates, which is said to create an elegant and sculptural form.
A key aspiration of the design was to extend the existing public realm across the structure. The built solution achieves this with Granary Square’s distinct porphyry stone paving flowing onto the bridge deck. The high-quality finishing details, with bespoke drainage channels, tidy movement joints, and custom-made steel balustrades all contribute to a harmonious public realm.
Brick-clad bearing shelf doors allow easy access for inspection whilst ensuring a seamless blend with the existing heritage masonry walls.
Early consideration of the bridge lighting scheme, along with multiple mock-ups of possible details, resulted in a design that brings the bridge to life at night whilst also minimising light pollution and ensuring no impact to one of London’s critical bat corridors.
Esperance Bridge is a simply supported Warren truss made of welded steel plates with a steel-concrete composite deck. The reinforced concrete deck controls the dynamic behaviour and acts compositely with a steel ‘bathtub’ to carry the deck loads to the trusses. The top chord flows into the diagonal compression struts and continues around the ‘bathtub’ to terminate at a longitudinal stiffener centred under the deck. In this way, the flange provides improved buckling capacity for the struts and simultaneously restrains the top chord.
Fairing plates complete the expression of flow of forces from the top chord, down the diagonal struts and along to the bottom chord. Finally, the ties are stainless steel, expressing their differing function and reducing their visibility to emphasise the repeating truss module.
Recognising that the built environment has a critical role to play in reducing carbon emissions, reuse of existing structures was investigated early in the design process. Reuse of the existing Good’s Way retaining wall on the south side was made possible with local modifications for the bearing shelf. Reuse of the existing masonry wall for the north abutment was ultimately not pursued as the durability of the solution for a 120-year design life could not be reliably proven. Nevertheless, the final solution and efficient superstructure design resulted in 20% carbon savings relative to ‘business as usual’.
The definition of the geometry and the fabrication of the superstructure was challenging due to the complex curved shapes. The project delivery model had a period of early contractor involvement, which brought designer, architect, main contractor, quantity surveyors and steelwork contractor together at an early stage to define key details that were practical to fabricate.
The use of 3D models to review difficult details allowed for effective collaboration. With key details established, a mock-up of a standard truss module was produced to test the fabrication and to confirm the visual appearance of the most important plate interfaces. This allowed the team to hone visual details and push the fabrication and workmanship skills to the highest standard. While complex, the modular nature of the truss form allowed a high degree of repetition, eventually streamlining both design and fabrication.
The curved plates were formed by a specialist contractor before being welded into the final assembly by the steelwork contractor. The bridge steelwork was fully fabricated offsite, providing greater control on quality and ensuring minimal disruption to an active and congested site. The bridge was lifted over the canal in one piece.
“This exceptional design perfectly captures the proud heritage of the area that defines the development. A special thanks to our key partners that meticulously worked through every detail of the design without compromise, and to the delivery team that ensured the bridge was expertly manufactured and installed to sit perfectly across the canal,” says Kings Cross Central Limited Partnership Development Manager Ben Cooper.
The choice of steel has allowed the structure to sit comfortably in its surroundings, while the use of modern design and fabrication methods has allowed the traditional bridge form to be elevated to an elegant sculptural object which is still true to its function.
This expressive form meets the client’s aspiration of drawing attention and serving as a way marker within the wider pedestrian network. An emphasis on craft and deliberate detailing, together with close collaboration between parties, has resulted in a bridge where pedestrian experience is at the heart, as evidenced in the route’s popularity since opening.
In summary, the judges say this is an elegant, pragmatic solution that is carefully crafted and beautifully made. This pedestrian bridge adopts the alignment of a historic bridge with its design appropriately reflecting the site’s industrial heritage.

















