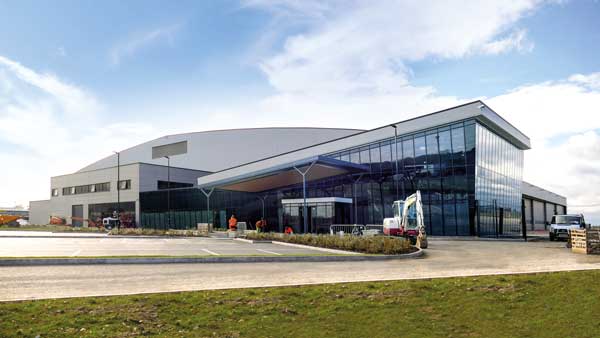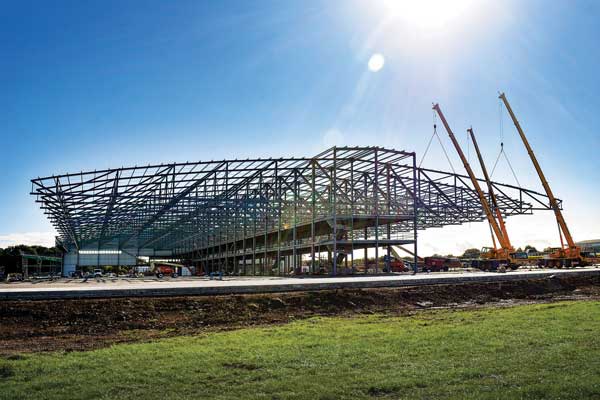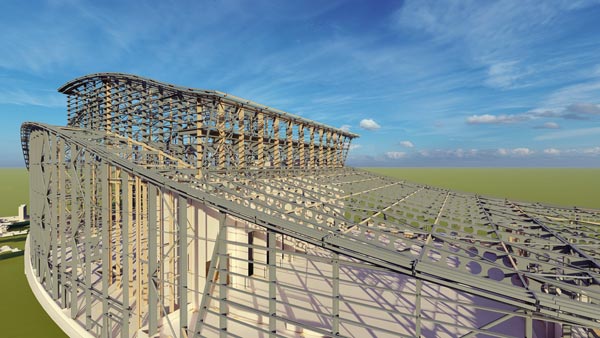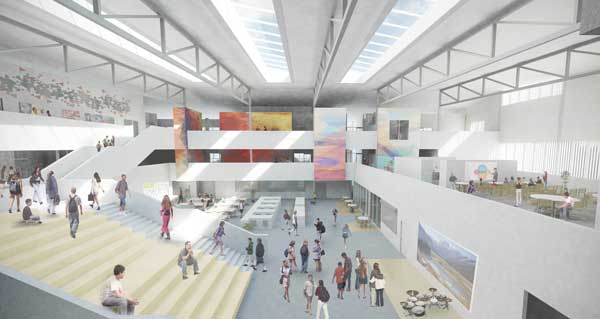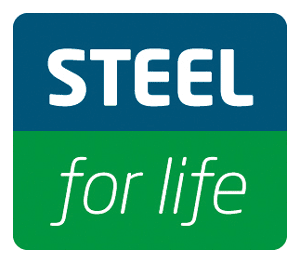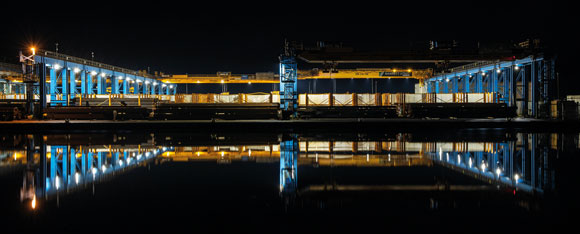SSDA Awards
AWARD: Bombardier Maintenance Hangar, Biggin Hill
A technically challenging dual cantilever ‘super hangar’ – the largest in the UK – is now a spectacular feature at Biggin Hill Airport.
FACT FILE
Architect: Civils Contracting Ltd
Structural engineer: REIDsteel
Steelwork contractor: REIDsteel
Main contractor: Civils Contracting Ltd
Client: Biggin Hill Airport Development Ltd
Formerly a Royal Air Force base and renowned for being one of the main airfields used during the Battle of Britain, London Biggin Hill is today one of the fastest growing business airports in the UK.
A number of major investments have transformed the airport into a world-class centre of aviation and possibly the most ambitious and challenging development is a recently completed spectacular dual cantilever ‘super-hangar’ for aerospace giant Bombardier.
Fulfilling the client’s vision, the completed project is an advanced Maintenance, Repair and Overhaul (MRO) hangar with two 160m clear span entrances with underslung cranes for servicing aircraft, along with offices and a VIP lounge.
Contributing to the successful completion of this project was the early engagement of REIDsteel, as the structural steel design and build fabricator, the hangar door manufacturer and the cladding company.
The company’s input was said to be essential given the need for elements to be erected and aligned on 45m-long cantilever trusses with requirements to accommodate complex hangar door head gear and underslung cranes – both of which required more stringent deflection criteria than usually found on a large span structure.
After investigating traditional hangar solutions, a cost-saving design was proposed, which was highly efficient in its structural performance, with a cantilever truss design for the hangar, conventional ‘beam and stick’ construction for the offices and an elegant, glazed lounge, which has minimal bracing by virtue of the diaphragm within its roof structure.
The value-engineered cantilever design, along with load sharing elements, allowed significant reductions in material use, producing a much lower steel tonnage at 1,600t compared with more conventional designs.
The design also allowed the roof of the hangar area to safely span without support from internal columns to achieve the client’s aspiration for two vast, unobstructed hangar floor spaces of 7,200m² each.
Long span cantilevers are said to be inherently vulnerable to disproportionate collapse, due to the nature of the tension connections in the top chord. To alleviate this, and to help meet the stringent deflection criteria, load sharing trusses were used to ensure that each frame could be supported by its adjacent frames and to reduce differential deflections under crane and wind loads.
This created a new issue, in that fabrication tolerances could cause a frame sitting higher than its neighbours to attract unacceptably high loads. The solution to this lay in leaving the load sharing trusses ‘loose’ until all permanent loads were applied and only then tightening up the slotted preloaded bolted connections. In addition, careful planning of the erection sequence and pre-cambering of the trusses was needed to allow for the temporary condition where one side of the hangar was erected but not the other.
“No other material can match steel for its strength and value for money, which made this project viable on both counts,” says REIDsteel Pre-Construction Director Richard Hanson.
Additional floor area above the first-floor offices has been provided which, although not part of the original brief, permitted additional space for all of the M&E equipment, plant and storage. As a result, the mass needed to counterbalance the cantilevers has been used for productive purposes rather than being buried in the ground as part of the foundations.
Another departure from the original brief is that the design caters for 100% coverage of both hangars for the underslung crane, rather than 50% of one, providing the future-proofing required by the end user. The dual cantilever design also means the hangar can be extended to meet changing requirements over its 50-year design life. And with steel providing the primary structure there is potential for life-extension, recycling or reuse in line with circular economy principles.
A sustainable structure was also achieved with the value-engineering, as the design process saved on steel, fabrication and erection time as well as reducing the environmental impact of the project. The resulting reduction in steel weight was key in minimising the embodied carbon and saved 850t of CO₂. The roof is also designed to take solar panels and assuming that the client achieves 50% coverage, this has the potential to save 300t of operational carbon per year.
Close co-ordination was required between London Biggin Hill, Civils and REIDsteel to ensure the steelwork was delivered efficiently and safely for assembly, which included the choice of opting for tandem lifts of the 45m rafter trusses to reduce jib heights from that required for a single crane. Other logistical challenges of operating in a live airport environment included consideration of flight schedules and restrictions on lifting during poor visibility.
Summing up, the judges say the central spine of the building anchors the cantilevers as well as housing the building functional spaces. The structure achieves remarkably good embodied carbon figures, in line with the LETI 2030 aspirational values.








