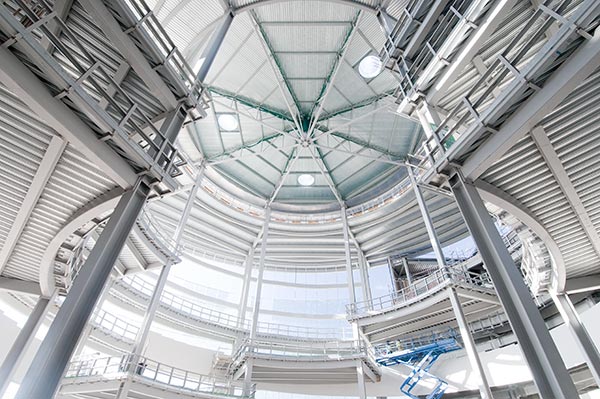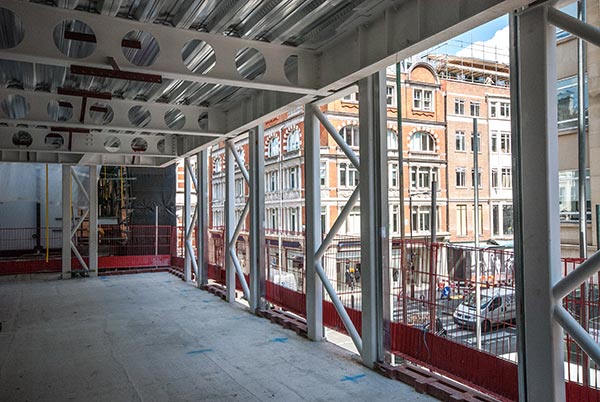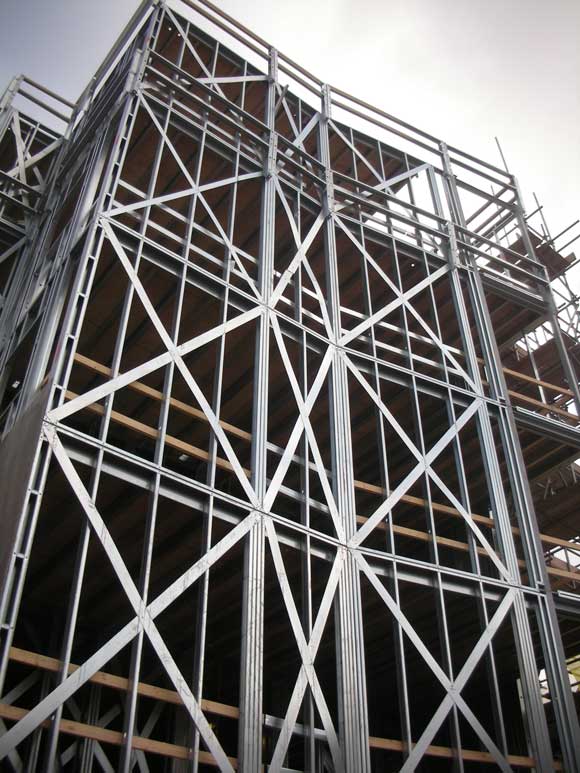Technical
AD 344: Levellling techniques for composite floors
The purpose of this Advisory Desk note is to highlight to designers the importance of considering potential levelling techniques of composite floor slabs in relation to achieving the specified tolerances and a safe design. Levelling methods are covered and the issues of pre-cambering, propping of decking, ponding, flatness and design approaches are discussed.
Designers often assume constant nominal slab thickness for sizing beams and often include some allowance for ponding when designing decking in a composite floor. However, moves from traditional levelling methods to laser-based methods in recent years have meant that it is now important to consider the implications for structural design because the ponding effects can be much greater.
Traditional levelling of concrete
Traditional levelling of wet concrete for composite slabs is normally carried out using tamping rails or levelling pins set to the intended structural floor level (SFL) and supported on the steel beams. This means that any initial curvature and deviation from level of the beams is not reflected in the initial tamping level, but the final surface after casting will inevitably reflect the change in deflected shape of the beams. Consequently, the finished surface will not be flat but will have some modest sagging or ‘dishing’ in the floor surface. However, construction using this levelling technique usually provides an adequate control of flatness and a good control of concrete thickness.
An alternative levelling technique can be used to give a constant thickness of concrete relative to the beams – the tamping rails or levelling pins are set a constant distance above the supporting beams. This means that both the initial level and curvature of the beam are reflected in the initial tamping level, but a constant thickness of concrete should be achieved. This method does not give as good a control of the floor surface profile as the previous technique but it does give good control of concrete thickness.
Additional concrete thickness will arise in both techniques as a result of deflection of the decking and ponding of the concrete between the beams. This will not affect the flatness of the surface but does need to be considered in the design of the decking.
Modern laser levelling of concrete
Modern laser techniques of levelling concrete involve using the ‘rigid’ datum from a column rather than on a ‘flexible’ beam. Levelling equipment is used to produce a level upper concrete surface irrespective of the deflection of supporting elements or thickness of the concrete being laid; a technique commonly known as ‘flood pour’. Consequently, a much more accurate level and flatness can be achieved, although the level of freshly laid areas might be affected to some degree by adjacent areas being laid, as the pouring progresses. However, considerably more concrete is likely to be needed with this method, depending on the deflections of the supporting beams. The extra weight and volume can be significant. In practice, additional concrete thicknesses of 30 mm or more at mid-bay have been recorded on slabs constructed using the flood pour technique.
Precambering
In situations where the beam deflection would be excessive, say, greater than 25 mm, beams can be pre-cambered, but care is needed when specifying the precamber. Unless the traditional levelling ‘constant thickness’ technique is used, there is a risk that there will be insufficient cover to the mid-span of the beams. Traditionally, engineers have specified a pre-camber of only 2/3 to ¾ of the calculated simply supported deflection of the beam, or up to half the concrete cover to the decking (whichever less). Doing so will greatly reduce the risk of a thin slab when the other levelling techniques are used.
Propping of the decking
Propping the decking is an effective means to limit the deflection of the decking under the weight of wet concrete and thus reduce the magnitude of ponding. However, use of propping in this way should be considered at the design stage and not introduced as an afterthought on site. When a composite slab is propped during construction, there is a higher demand on the shear connection between the decking and the concrete than in an unpropped slab, as a propped slab has to support the self weight of the concrete through composite action. Consequently, a propped slab will have a higher degree of creep deflection under imposed loads than an unpropped slab, as well as the additional deflection of the decking under the self weight of the concrete. A higher percentage of reinforcement is specified for propped slabs to limit cracking over the supporting beams, and this clearly needs to be specified at the design stage.
Design for the effects of ponding
In BS 5950-4, the limit on the residual deflection of the soffit of the deck (after concreting) is given as span/180 (but not more than 20 mm), which may be increased to span/130 (but not more than 30 mm) if the effects of ponding are included explicitly in the design. However, when the deflection of the decking under the nominal design concrete thickness exceeds one tenth of the slab depth, the extra weight should be included in the design of the composite slab and supporting steel beams.
In the Eurocodes, the construction loads during concreting are given in BS EN 1991 1 6, and BS EN 1994-1-1 gives rules for the extra weight due to ponding for ‘profiled steel sheeting used as shuttering’, Clause 9.3.2 states that, if the deflection of the bare steel decking is greater than 1/10 of the slab depth, ponding should be included in the calculation of the self-weight. Further, it states that ponding should be calculated under loads comprising the self weight of the decking plus that of the wet concrete (including the reinforcement), calculated at the serviceability limit state. Ponding may be allowed for by considering an overall increase in thickness of concrete of 0.7 times the maximum deflection. No mention is made in BS EN 1994 1 1 of allowing for ponding in the design of beams, but it is recommended that if ponding has to be included in the design of the decking it should be included in the design of the beams as well. It should also be noted that the wet weight of the concrete, including the ponding, is treated as a ‘variable action’ in the Eurocodes.
Flatness and level tolerances
The key consideration with regards to the specification of tolerances is the building use; buildings such as hospitals may require tight level and flatness tolerances, whereas office structures may not. The requirements in the specification need to be achievable: it is not possible to construct a composite slab to very tight level and flatness tolerances because of the deflections of the beams. However, tight tolerances are not necessary for most applications, and deviations can be taken up with screeds, levelling compounds or a raised floor. Where isolated areas in a building have more onerous flatness requirements, they can be achieved by using levelling compounds or screeds locally. Extensive grinding should not be used to modify flatness, as it can significantly reduce the slab thickness.
For the rare occasions where levelling compounds and screeds cannot be used, and tight level and flatness tolerances are required, the supporting beams will need to be designed to limit deflections to values which correlate with the required top surface tolerances. This could have significant implications for the cost of the beams.
The following general tolerances for levels are given in references 1, 2 and 3, relative to the level of the datum (normally structural floor level):
±15 mm on top surface of concrete, measured at a column
±10 mm on top surface of supporting steel beams at a column position
The slab thickness tolerance at a column position will be about ±20 mm using the above values. Further information on level and flatness tolerances is available in references 1 and 2.
Recommended approach for designers
The overriding importance is to achieve a safe building which meets the client’s requirements. Where possible, the designer should consult the contractor on how the floor will be levelled to meet the specification. Where a tight tolerance on level and flatness is required, either very stiff supporting beams or laser levelling could be considered. However, the use of laser levelling will result in extra thickness of concrete (because of the deflection of the supporting beams and decking) unless this is mitigated by specifying stiffer beams. The designer should also consider localised solutions within a building, and refer the specification back to the client if the required tolerances for the slab surface are considered unnecessarily tight – not least because money can be saved. If consultation is not possible then the designer should make the design assumptions quite clear.
The designer should not rely on the design of beams using software without considering deflections at the construction stage. The potential thickness of concrete after casting should be considered. It is important that the ponding levels over the decking, together with the ponding due to the deflection of the beams, are considered at the design stage. The combined deflection of the decking and beams should also be considered in relation to the installation of services within the floor zone. Where laser levelling is specified, it is prudent to make the contractor aware that the concrete volume should not be estimated on just the nominal thickness of the slab.
Contact: J W Rackham
Tel: 01344 636525
Email: advisory@steel-sci.com
References
(1) RACKHAM, J.W, COUCHMAN, G.H and HICKS, S.J. Composite Slabs and Beams Using Steel Decking: Best Practice for Design and Construction, 2nd edition (P300), The Steel Construction Institute and MCRMA, 2009.
(2) Good Concrete Guide 5 — Composite Concrete Slabs on Steel Decking Construction, The Concrete Society and The Association of Concrete Industrial Flooring Contractors
(3) National Structural Steelwork Specification for Building Construction (NSSS), 5th edition, BCSA Publication 203/07 SCI P-203, 2007
The SCI gratefully acknowledges comments received during the drafting of this note from members of the MCRMA and The Concrete Society.













