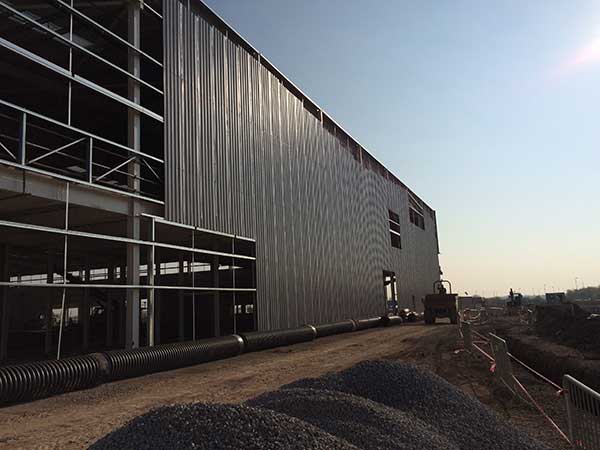Weekly News
Warrington warehouse takes shape with Eurocodes help
 Caunton Engineering is designing, fabricating, supplying and erecting 1,100t of steelwork for a new warehouse complex in Warrington called Project Pepe.
Caunton Engineering is designing, fabricating, supplying and erecting 1,100t of steelwork for a new warehouse complex in Warrington called Project Pepe.
The five span portal frame building is 152.5m wide, 132m long with a minimum clear height of 10m to the underside of haunch.
The warehouse contains a mezzanine located at the gable end of the structure and there is also a stand-alone office structure.
One of the spans supports two large gantry cranes and so a column in line with the crane gantry beam has been incorporated to transfer all vertical crane loads to the foundations.
One line of crane beams has these supporting columns at 10.333m centres, resulting in the need for substantial 914 × 419UB crane beams weighing 3.5Tt each.
The structure has been designed to British Standards rather than Eurocodes. However, Caunton says the Eurocodes were very useful when carrying out the fatigue design of the crane supporting structure, as they offer more extensive guidance relating to fatigue, outlining a more comprehensive design procedure and also assisting with best practice details.
The development is located in the Omega Regeneration Scheme which is being developed by the Miller Group, in partnership with the Royal Bank of Scotland.








