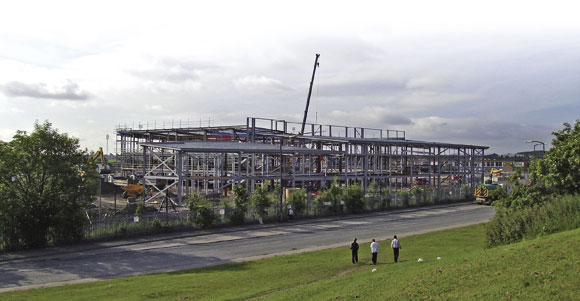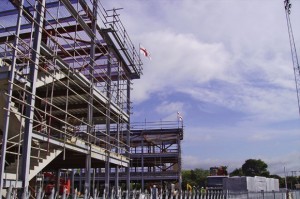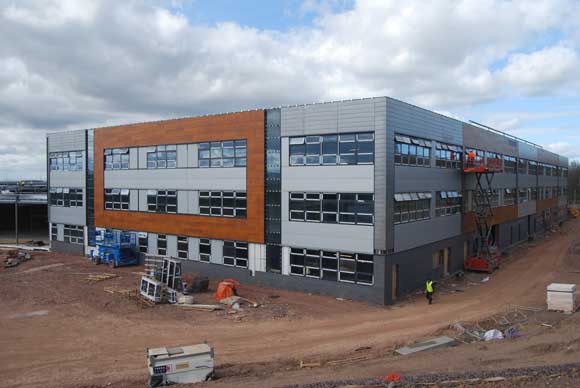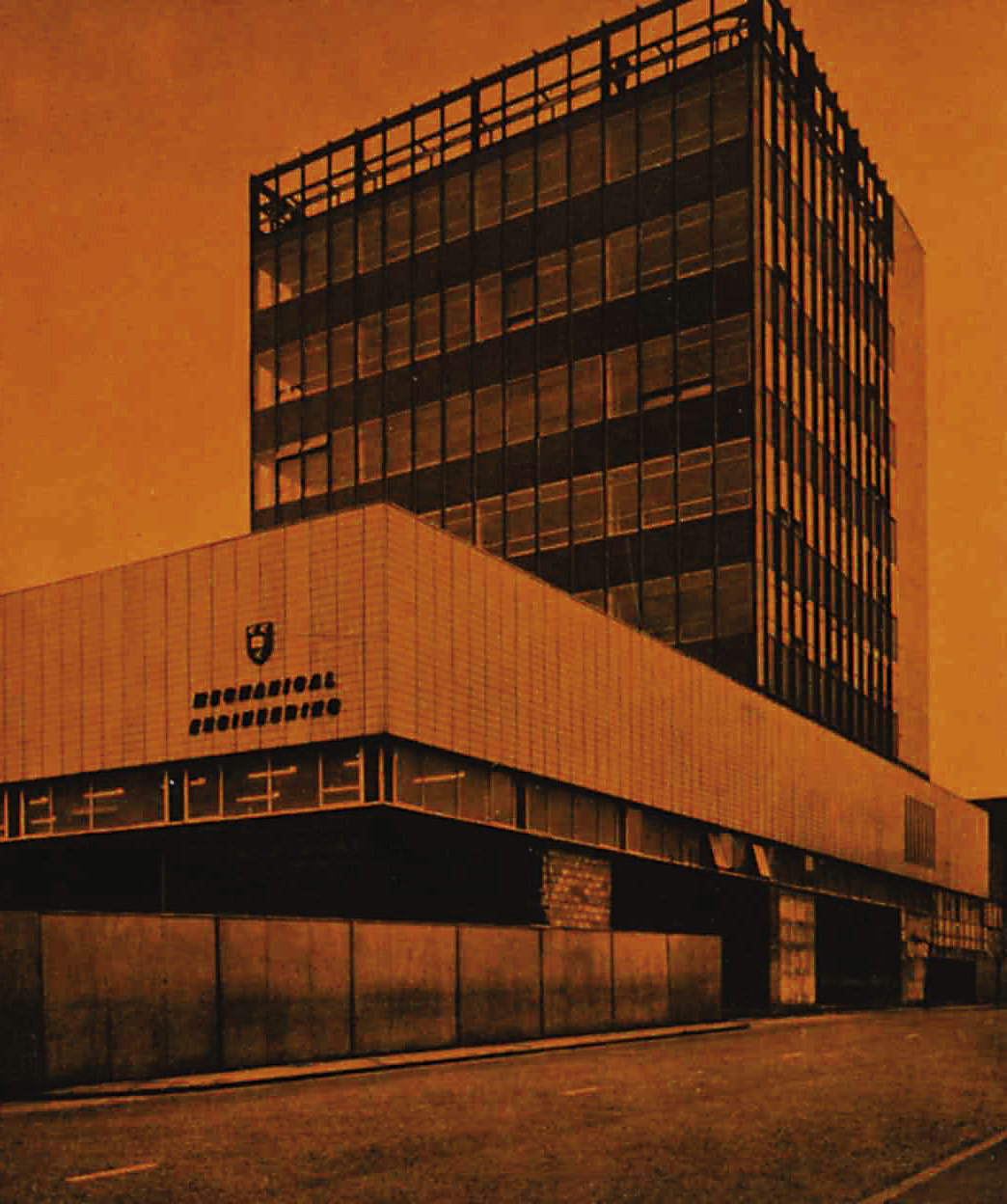Projects and Features
Top marks for Leeds schools
Close cooperation and standardised steelwork played an important role in the completion of a multi-million pound schools project in Leeds.
FACT FILE: John Smeaton School, Leeds
Main client: Leeds City Council
Architect: Seymour Harris Keppie
Structural engineer: Buro Happold
Building services engineer: Buro Happold
Main contractor: Carillion
Steelwork contractor: Elland Steel Structures
Steel tonnage: 725t
The construction of the John Smeaton Community High School in Leeds represents the final phase of a £100M PFI project which involves building five new secondary schools and one primary school on five separate sites throughout the city.
The overall project will benefit more than 5,800 young people and provide them with state-of-the-art teaching facilities and sports areas.
Elland Steel worked with main contractor Carillion on all of the schools and has fabricated, supplied and erected more than 3,000t of structural steelwork. For the John Smeaton School alone, the company erected 725t of steel as well as installing 5,300m² of metal decking, and precast stairs.
The work at the John Smeaton School involves a £30M extension which is scheduled to open in September.
Bob Thorpe, Elland Steel Managing Director, says the company has a ‘Preferred Specialist Contractor Trading Agreement’ with Carillion working within the supply chain.
“Our early involvement gave us the opportunity to utilise our expertise and maximise the effectiveness of our overall performance throughout all of the schools,” explains Mr Thorpe.
Elland Steel completed its work at the John Smeaton School in a 12 week programme which included 10 weeks of on-site steel erection.
The John Smeaton School consists of three teaching blocks, two with three-storeys and one a two-storey unit, connected to a central hub building via a covered street. The three-storey hub building is approximately 120m long, while the teaching blocks vary between 40m and 50m in length.
However, it wasn’t the size of the job which was challenging, but the tight schedule. Simon Wainwright, Partner of Buro Happold, explains: “The plan geometry of the school was the real challenge and to avoid this complexity impacting on the programme the design was developed using 3D techniques adopting component standardisation to minimise the number of different steelwork elements used.”
A key factor in achieving the programme was to have the flexibility of building the major elements of the school in phases. Mr Wainwright, says Buro Happold, in conjunction with Elland Steel and Carillion developed a phased construction method whereby the teaching blocks and the main hub building could effectively be built independently. The phased building sections were designed to be independent structural elements linked by movement joints.
“As the majority of floor spans were kept within efficient limits, deflection wasn’t a critical criteria and therefore we were able to minimise the weight of steel members by increasing the grade of steel,” adds Mr Wainwright.
Elland Steel erected more than 2,000t of steelwork and 17,000m² during Phase One of the project. This involved three schools – South Leeds High School, Carr Manor High School and the Shakespear/Primrose High School – all being erected at the same time.
Phase Two included the John Smeaton School and the nearby Ralph Thoresby School both being erected during the same period.
Mr Thorpe concludes: “Our close and strong working relationship with Carillion enabled us to complete five projects in two phases and on time.”















