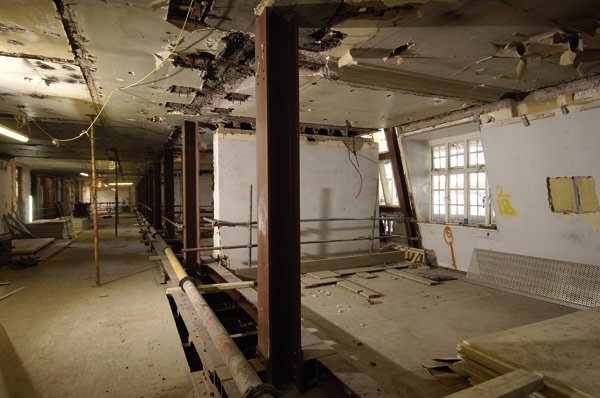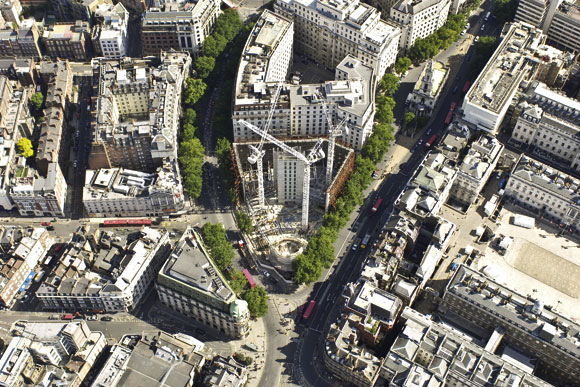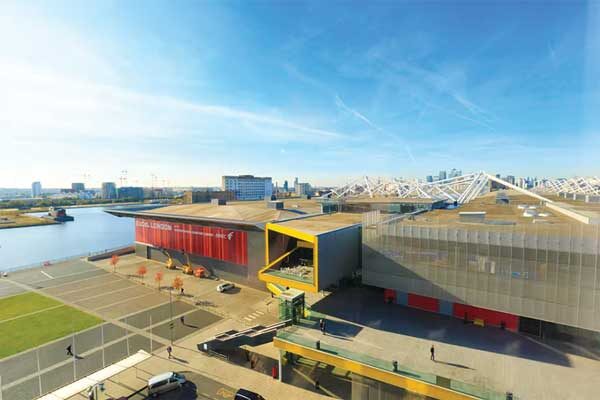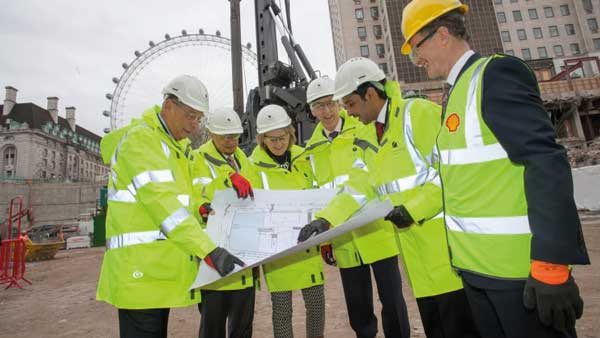News
Steel opens up listed building
Bourne Steel is helping Great Portland Estates to bring new life and function to a listed 100-year office block through cutting edge design. The tired five-storey building is undergoing an innovative conversion, creating a modern, light and airy open-plan space, whilst preserving the historical façade.
The company is utilising 600t of steelwork during the refurbishment of 190 Great Portland Street in central London, to create a pioneering steel skeleton which will support the contemporary floor plan.
A total of 29 new steel main columns have been installed to provide novel floor support, and once these were established, each floor had its myriad of partitioned old walls demolished.
Brendan White, Bourne Project Manager said a top-down construction method provided the most pertinent and efficient solution.
At roof level two 1.5m deep 10t plate girders have been erected, from which new steel-lined cores are hung.
“We basically in-filled three existing light wells to create these cores,” Mr White explained. “These now provide the backbone of the refurbished building and during the erection we utilised pre-fabricated steel ladder frames to aid both construction and the programme.”
The building’s floors are made of clinker and their fragile nature dictated that just getting the steelwork into the building was a major challenge.
All steelwork was initially craned up to the roof level and then meticulously lowered into the building. “We couldn’t store too much on the floors at any one time, so we made a temporary bridge which transported the steel up and down one of the light wells. This then extended into each floor level as and when it was re-quired, to off-load the steelwork” Mr White explained.













