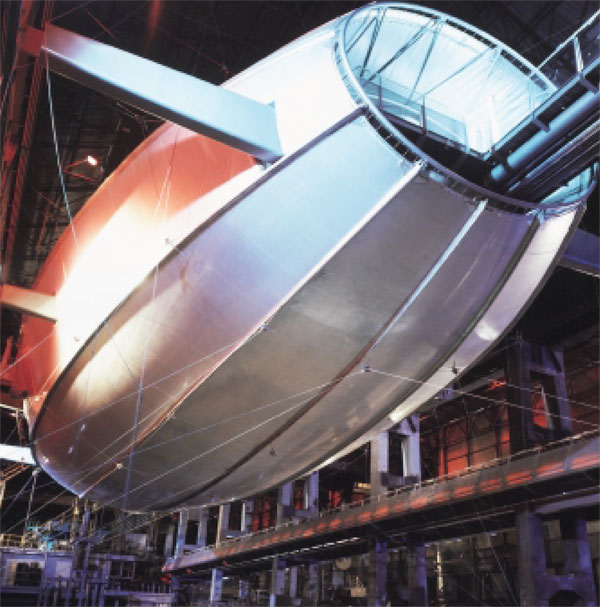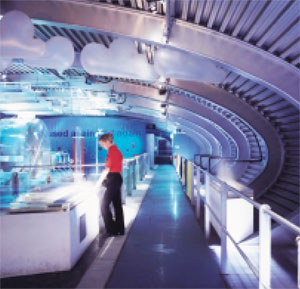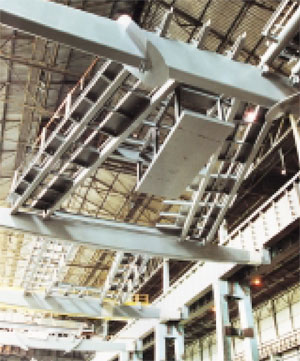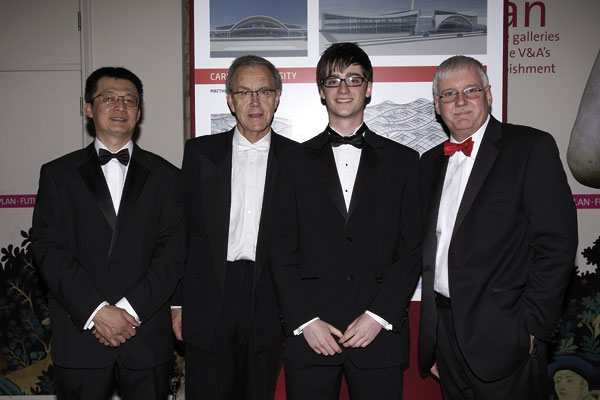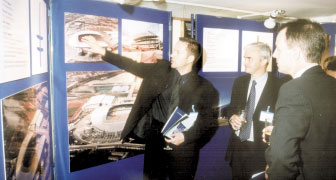SSDA Awards
The Magna Project, Rotherham
Magna is a Millennium Commission funded building that re-uses the redundant steelworks at Templeborough, Rotherham to create a hands-on science adventure centre organised around the Aristotelian elements – Earth, Air, Fire and Water.
FACT FILE: The Magna Project, Rotherham
Structural Engineer: Connell Mott MacDonald
Steelwork Contractor: Billington Structures
Construction Manager: Schal International Management
Client: The Magna Trust
The enormous main sheds at the steelworks have been stripped of extraneous ancillary buildings, the existing profiled metal skin has been repaired and the whole has been painted black to protect and unify the exterior.
The interior of the shed is an awe-inspiring space with a scale and grandeur only hinted at by the exterior. Four new pavilions house the exhibits and provide environmentally controlled conditions. The form, location and construction of these pavilions relate to the respective elements and together with the existing artefacts, retained from the steel making processes, combine to make a new composition.
Visitors may explore these pavilions and the main shed with the horizontal walkway links and vertical circulation elements located at the refurbished Transformer house in the centre of the space.
The new elements are steel-framed structures supported from the massive stanchions that previously supported the crane gantry rails. The Air Pavilion is clad in three layers EFTE cushion clipped to aluminium extrusions held in position with a cable net tension structure. Air inflation maintains the form and insulation value of the envelope.
The Water Pavilion is clad in stainless steel sheeting pre-curved to follow the spiral form. A pre-filled metal stressed skin provides the substrate and lateral restraint to fabricate steel ribs at 3m centres.
The Fire Pavilion is suspended across the two main aisles with a three-dimensional latice floor structure. A proprietary black composite cladding provides the enclosure.
The Earth Pavilion is supported from existing and new columns at basement level that support both the floor and roof structure. The roof is clad in pre-rusted steel sheeting supported by profiled metal decking.
Wilkinson Eyre Architects was appointed in July 1998, enabling works comprising site remediation, demolitions and strip-out packages commenced in April 1999. New construction commenced from January 2000 and was complete in March 2001.
The project opened to the public in April 2001, and has proved a popular success with over 100,000 visitors in the first six weeks.
Judges’ Comments:
The Templeborough Steel Works once reverberated to the roar and hammer of steel making. By an intelligent use of the existing fabric, combined with the use of light to create atmosphere and excitement, the interior has been transformed into Magna. This Exhibition and Education centre has a variety of steel pavilions reflecting the themes of the exhibition.








