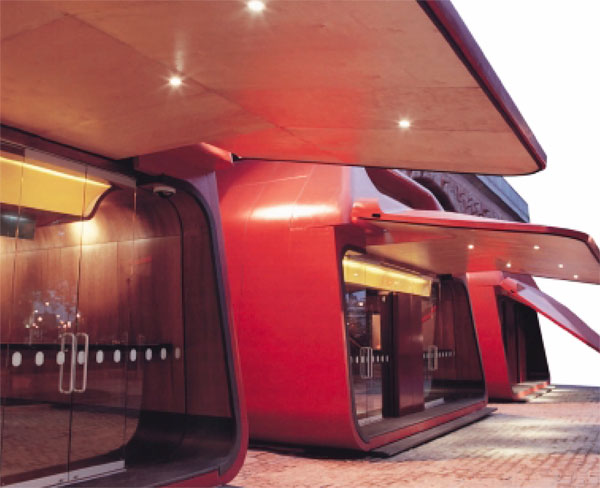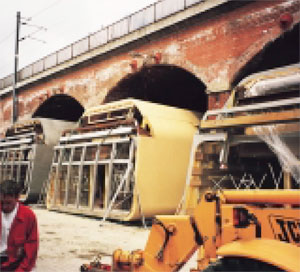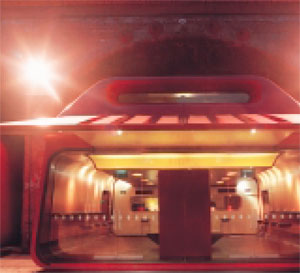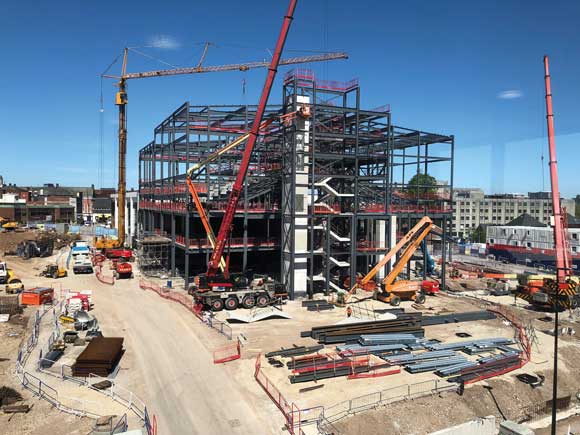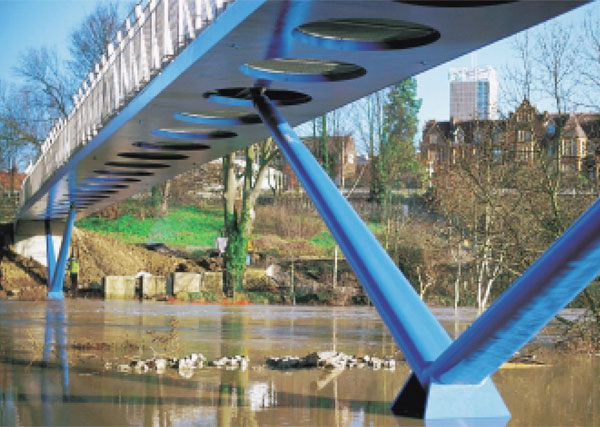SSDA Awards
MPV, Church Walk, Leeds
Union North was briefed to develop a set of four railway arches as a bar/club/pavement café, replacing existing retail and light industrial units. Several issues were key to the direction of the design development:
- Railtrack were to carry out inspection and maintenance of the arches on a two yearly cycle
- There was a substantial area of private open space in front of the viaduct available for use as a pavement café suggesting a very outward oriented spatial arrangement and the need for measures to extend the outdoor drinking season
- Requirements for emergency escapes and the fact that the arches are blocked to the rear necessitated an open fronted arrangement for rapid evacuation
- The project is a significant distance from the main drag of Assembly Street and it therefore had to present itself as a destination in its own right with a distinctive commercial offer and visual identity to match
FACT FILE: MPV, Church Walk, Leeds
Structural Engineer: Buro Happold
Steelwork Contractor: Merseyside Ship Repairers
Main Contractor: Simons Construction
Client: Townhouse Life
The above constraints could not help but drive the design in the direction of four identical massproduced units each in turn assembled from repeating prefabricated segments. From this starting point key design elements fall into place inevitably: rounded profiles blur floor, wall and roof into a unified all-enveloping skin; the effective legal limit on the upper floor area generates the characteristic section profile of the units fitting the surrounding arch closely at low level, tapering in above with the reduction in floor area; the front flip-up doors double as canopy and security shutter; airlock links connect the pods together through existing jack arches and the narrow alley to the rear of the viaduct becomes a connecting service void.
An industrial aesthetic suggests industrial building techniques and the pods were factory prefabricated in two metre segments, that dimension being set by the available size of mild steel plate and the maximum volume of motorway loads. Each segment was fully welded and painted in Liverpool before trucking to site for rapid assembly by industrial forklift, necessitated by Railtrack’s restrictions regarding the use of cranes near their track installations. Completed shells were then coated internally with sprayed insulating foam.
Internally the tight fit integrated design philosophy is continued, organically shaped tubes of space snugly interlock with one another, servicing and structure disappear into the intersitial spaces between their wraparound plywood skins. Visible fittings were eliminated or reduced to simple openings in the plywood lining: ventilation grilles are perforations in an otherwise continuous skin; lighting is by concealed fluorescents in coloured voids sunk into the structural depth of the pod and washbasins reduce the slots concealing stainless steel troughs.
The door counterweight and opening mechanism are concealed in a void inside the glassfibre nose. Under licensing conditions a protected route was required from upper floor areas direct to the exterior.
This was articulated as a sculpted tube sweeping down through the ceiling and out through the glazed external screen terminating in clam-shell exit doors. Access doors to the stairs fold back into flush recesses on alarmed magnetic catches.
Judges’ Comments:
There are thousands of railway arches in the UK, and they are put to many uses. This innovative concept, of a steel shell providing surprisingly good space which is secure, whilst affording easy access to the arch for inspection and maintenance, can have wide application.








