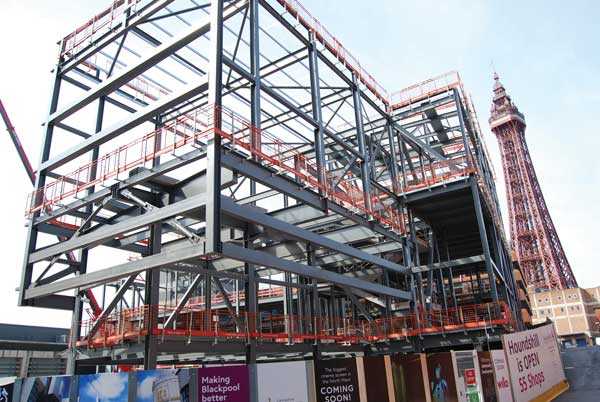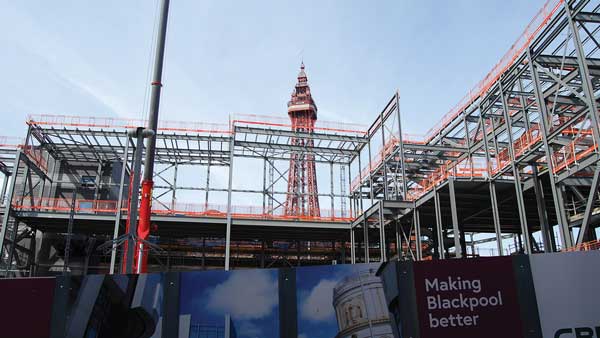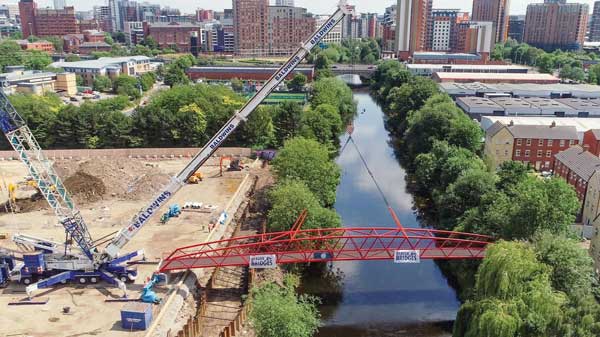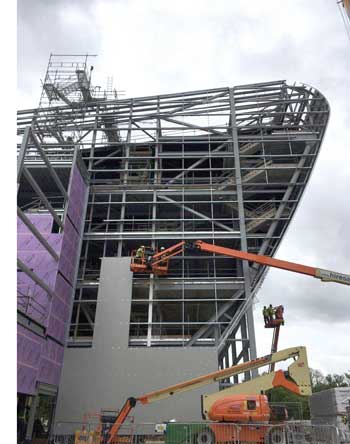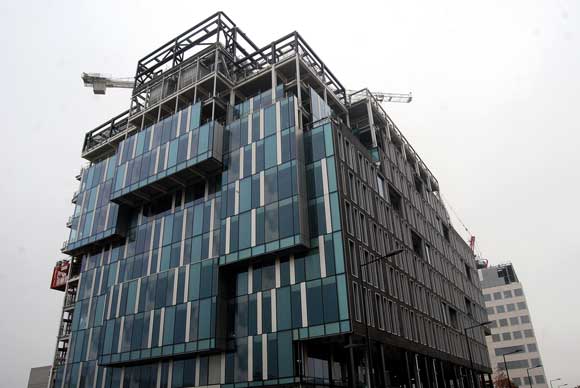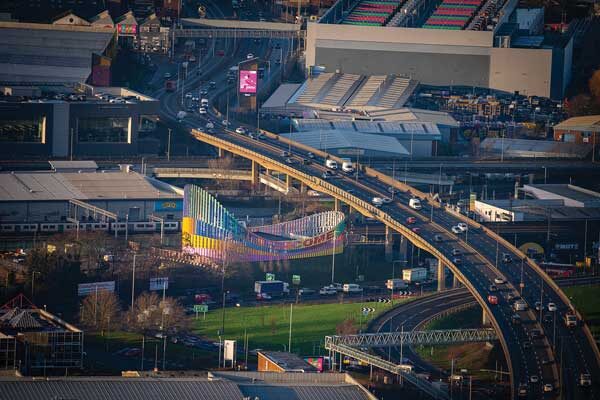Projects and Features
Steelwork stars for Blackpool’s big screen
The use of structural steelwork has provided the long spans and flexibility for a nine-screen cinema complex that also accommodates retail and restaurant outlets.
FACT FILE
Blackpool Backlot Cinema
Developer: Blackpool Council
Architect: Covell Matthews Architects
Main contractor: GRAHAM
Structural engineer: Sanderson Watts Associates
Steelwork contractor: EvadX
Steel tonnage: 950t
The North West of England is about to get an entertainment boost when one of the UK’s largest IMAX screens opens in Blackpool as part of a multi-million-pound cinema complex.
The 10.8m-tall immersive IMAX screen will be the centrepiece of the Backlot Cinema, which is part of the town’s £20M extension to the Houndshill Shopping Centre.
The steel-framed cinema complex will also include another eight conventional screens, 850 luxury seats, ground floor restaurants and a 2,090m² Wilko home retail store.
The overall scheme has been facilitated by £5M of funding from the Government’s COVID-19 Getting Building Fund, following formal approval by the Lancashire Enterprise Partnership (LEP) in October 2020. Blackpool Council is funding the balance of the scheme through prudential borrowing.
“We’re thrilled to see this ambitious project come to life and to bring the IMAX experience to new audiences in the Blackpool area,” says Alessandra Pavan Bernacchi, VP, Theatre Development at IMAX.
“We’re excited for moviegoers to experience the latest blockbuster films in this new state-of-the-art IMAX theatre, which is sure to become a destination for premium entertainment and events in the community.”
The scheme, which will provide over 100 jobs when it opens next year, started its construction programme earlier this year. When main contractor GRAHAM began its work, the site had already been cleared of any buildings and was being used as a car park.
Early works included the installation of CFA piles, which are up to 32m-deep and a retaining wall along three sides of the plot.
The site abuts the existing Houndshill Shopping Centre along one elevation and a ramp serving its car park on another.
Completing the new project’s town centre integration, the cinema complex will link into the shopping centre at ground floor level.
The remaining two elevations face onto busy streets, meaning the construction site is very tight and confined, with its entire footprint earmarked for the development. With little room for storage and just one entry point for materials, the delivery and erection of the steel frame has been pre-planned accordingly.
“We started the steelwork erection with the area closest to the existing shopping centre; and using one mobile crane we are working our way out towards the main street and the site’s entrance,” explains EvadX Contracts Manager Andrew Roberts.
“Most of the steelwork has to arrive on a just-in-time basis and is erected that day.”
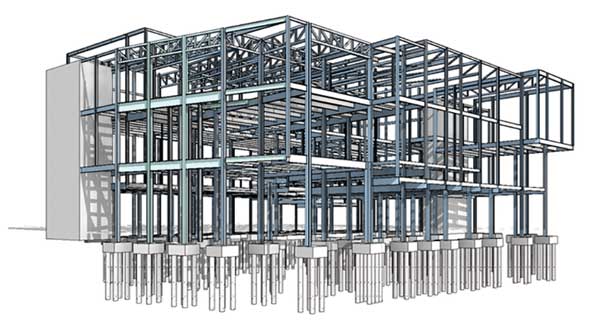
The steel frame incorporates a number of different uses, with the Wilko store and restaurants at ground floor, and the cinema screens at first and second floor. Meanwhile, between the two cinema levels there is mezzanine floor that accommodates circulation areas.
With all of these different uses to accommodate and the fact that nine cinema screens are located on the upper floors, the steel frame has had to be designed with an irregular column grid pattern.
The Wilko store needed large open spans, which are up to 12m-long, and the cinema screens above have a similar requirement. However, getting all of the screens to be positioned and aligned with the columns at ground floor could not be done and so a series of transfer structures are required to support the upper levels.
Most of the screens are a different size, with the IMAX being the largest. This screen is positioned in the middle of the building at first floor level and unlike the other screens, it is a double-height space, spanned with a series of 25m-long rooftop trusses.
There are six trusses in total and they were all fabricated and delivered to site in two pieces, where they were bolted together and subsequently lifted into place as complete trusses.
“On a development project such as this, where the proposed building extension combines various uses at different storey levels, the size and height of the structural building frame can restrict the use of certain materials,” says Covell Matthews Architects’ Associate Richard Tumblety.
“Providing a high level of fire and acoustic performance, steel framing is one of the most practical construction materials for use in large complex multi-storey buildings.”
Acoustics is an extremely important consideration for any cinema project and this one is no exception. Each of the nine screens is an acoustically isolated box, with their columns and raking seats all sat on acoustic pads. This will prevent any noise transference between the cinema screens, the ground floor areas and the adjacent shopping centre, and even the streets outside.
Reaching an overall height of 20m, the building has strategically-positioned bracing that provides the steel frame with its stability. As the upper floors have very few windows, the bracings are located in exterior walls and within interior partitions.
“The architectural design requires a number of large cantilevers to be employed to support the upper levels. A series of long spanning steel trusses and braced cantilever beams concealed within the architectural elevations will provide vertical and lateral support in these areas,” says Sanderson Watts Associates’ Senior Engineer Robert Watts.
Within the steel frame, there are a number of precast lift shafts and stair cores, but these provide no stability to the attached steelwork. Also, within the building, steel beams support metal decking and a concrete topping to form a composite flooring solution for the upper levels.
Summing up, Councillor Lynn Williams, Leader of Blackpool Council says: “We are delighted to welcome IMAX and Backlot Cinema to the Houndshill Shopping Centre as it will be a major draw for residents and visitors to the town centre.
“For the town centre to prosper we must continue to provide new reasons to attract residents and visitors and to extend the time of visits into the evening with more entertainment and leisure choices that the whole family can enjoy. The new multi-media cinema complex will provide something brand new for our residents combining a state-of-the-art cinematic experience but also the availability of new flexible creative spaces that many artists and businesses will also be able to benefit from.”








