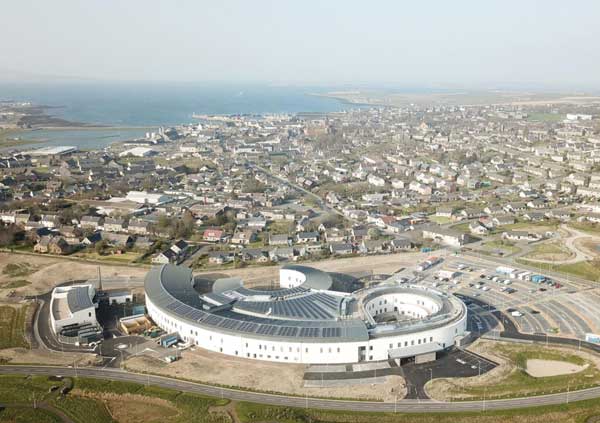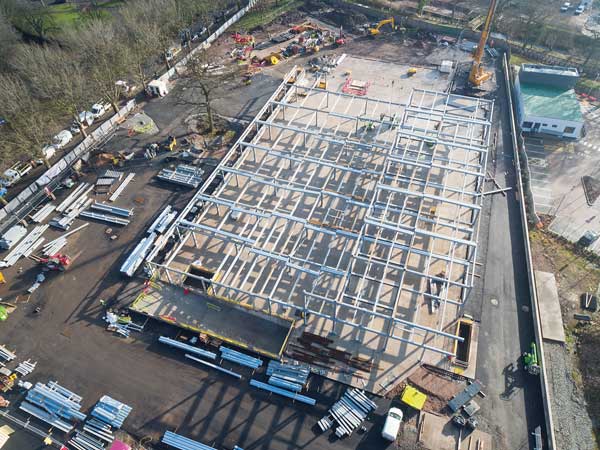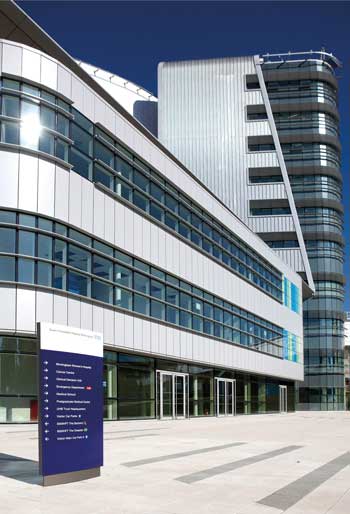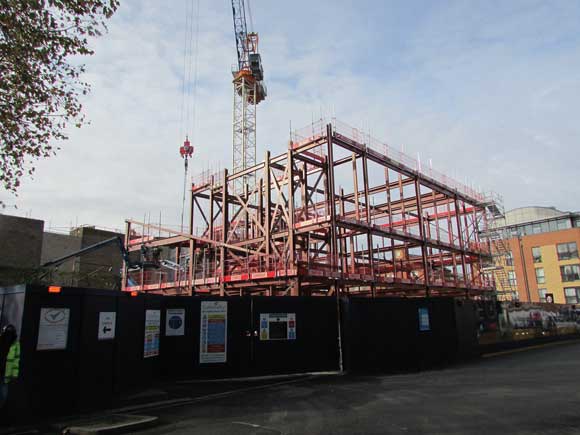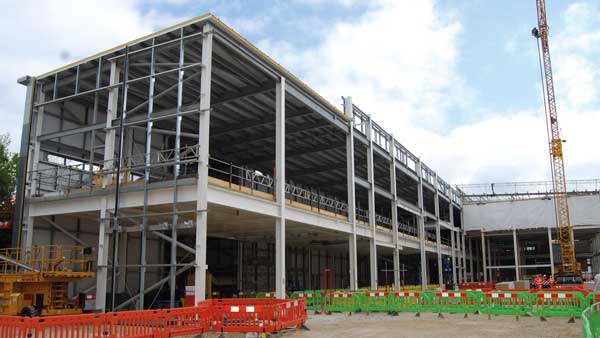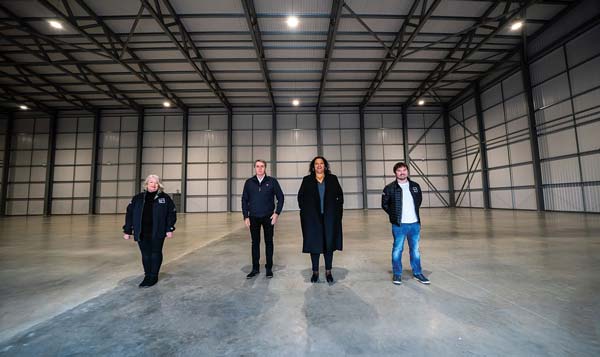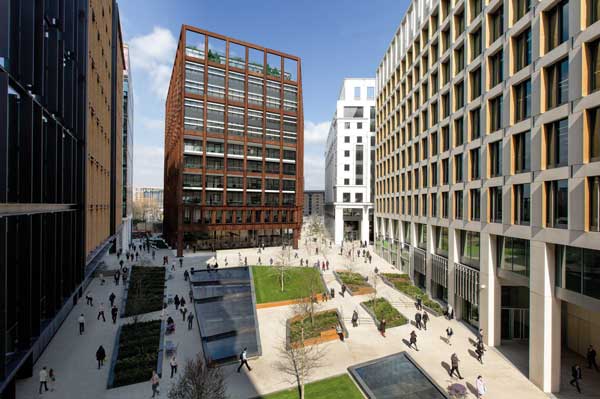Projects and Features
Steel the ideal hospitals prescription
The National Health Service (NHS) and the construction industry are gearing up to deliver the biggest hospital investment programme for a generation. Steel construction will have a key role to play, report Nick Barrett and Martin Cooper.
Funding for what is being called the largest hospital building programme in a generation was officially confirmed by Prime Minister Boris Johnston in October last year, having been first announced in September the year before when £2.8 Billion was confirmed to allow work on six hospitals to go ahead, alongside seed funding for hospital trusts to develop business cases.
The New Hospital Programme (NHP) is part of a Health Infrastructure Plan (HIP) to provide 40 new hospitals in England by 2030, a total of 48 now that eight others have been told to prepare business cases for a future funding round. The programme fulfils an election manifesto commitment so should be protected from any post COVID-19 spending cuts if the Chancellor of the Exchequer decides he has to rebalance the public finances faster than some might anticipate.
Health service commentators have pointed out that much of the programme will not involve new hospitals, but expansions and redevelopments at existing sites, and that the cost of building 40 brand new hospitals would be more like £20 Billion. The construction industry, however, is keenly anticipating whatever level of investment materialises.
The programme will be partly shaped by government levelling up policy, so will be weighted towards hospital buildings in the north of England. It will also be shaped by the drive to support modern methods of construction, in particular modular construction and offsite construction, which the steel sector has been promoting for many years.
The NHS has undertaken major investments on this scale before. Between 1997 and 2010 there were over 50 major schemes to redevelop acute care hospitals in a £10 Billion programme, mostly financed as Private Finance Initiative projects. Much has been learned from earlier investments and procurement and delivery of projects is likely to be very different under the NHP.
Steel construction will play a major part in this new investment, and we can see why from the three recent projects we revisit in this article, and our article on the Evelina Children’s Hospital extension opposite the Houses of Parliament, which is under construction. A focus on quality and value for money will be a feature, which is good news for steel. Other key features of steel construction will benefit the programme, including flexibility, vibration performance and delivery as we see in the three projects opposite. The use of Building Information Modelling is certain to be a common feature of all of these projects, and steelwork contractors have long experience of the relevant software and collaborative approach that BIM implies.
Flexibility will be a key demand of health service clients, and spaces provided will need to be adaptable, transformable and convertible. Room sizes will likely have to be more generous to allow for changes and ‘soft space’ like storage and administration offices will be built around high tech departments to allow expansion with minimal cost and upheaval.
Future hospitals will also need to have the ability to expand, reroute and change services, so steel’s ability to incorporate services in frames could become essential. The health service realises that future expansion may be vertical as well as horizontal and this will have to be allowed for in designs – again favouring steel solutions.
Hospitals have needed reconfiguration more often than was foreseen in the previous design process, not just because of COVID-19, but because of factors unique to health services like the emergence of other new diseases, changes in disease management and changes in technology. Government promises to involve the supply chain earlier than in the past, which should help ensure designs for hospitals that can be easily adapted for changing future use. Meetings are being held with the supply chain and BCSA members have been told to expect to be called in for a special steel sector briefing from the NHS.
Steel construction works for remote locations
A steel-framed solution proved to be the ideal solution for the construction of the Balfour hospital at Kirkwall.
Built as a replacement for an older hospital, the new facility, which opened in 2019, was built on a greenfield site on the outskirts of the largest settlement and capital of the Orkney Islands.
“A composite steel solution with metal decking was the best choice for the hospital, as other framing materials simply wouldn’t have worked,” explains Mark Dalziel, Senior Project Manager for Robertson Construction’s Major Projects business.
“For instance, there is only one concrete batching plant on the Orkney Islands and they could not have supplied our needs. Installing our own plant would have been very time-consuming and wouldn’t have been cost effective, so steelwork, which can be brought over from the mainland by ferry, ready for erection, was the best option.”
Delivering a major healthcare project on the Orkney Islands presented main contractor Robertson with a unique set of challenges. To solve these, it took into account, not only the remoteness of the islands, but also supply chain logistics, local landscape, and challenging climatic conditions.
For example, procuring and shipping construction materials to site, well in advance of programme requirements reduced the vulnerability of the project to extreme weather.
Steelwork’s speed of construction was also vital as the envelope of the building was designed to take into account the availability of trades on the islands and to achieve an early wind and watertight position, thereby allowing internal works to progress despite inclement weather.
BHC fabricated, supplied and erected 1,200t of steelwork for the project.
Flexibility in the design
Built on the site once occupied by Birmingham’s BBC Pebble Mill studios, the Circle Health private hospital is a project where steelwork’s flexibility came to the fore.
Utilising a steel-framed design sat atop a concrete podium containing a car park, the hospital is based around an expandable model which can be adapted and enlarged to meet clinical demand now and in the future.
The £40M hospital includes three operating theatres (expandable to five via fit-out), an endoscopy procedure room, comprehensive rehabilitation suite and 140 in-patient bedrooms.
Explaining the design, Bryden Wood Board Director Paul O’Neill says: “Future-proofing makes this hospital highly adaptable and cost-effective. It provides our client with a building, which can be adaptable to their business plan as it evolves and responds to local demand throughout its lifetime.
“Our approach has meant that the future incorporation of rehabilitation services into the scheme is made possible. It shows that it is essential to rethink healthcare design, and there is a clear need to provide spaces to be continuously adaptable to the future needs of healthcare requirements and technology.”
The hospital consists of three blocks, with the main building known as block C measuring 75m-long x 32m-wide. Sat entirely above the lower ground concrete podium, this structure’s steel grid pattern was dictated by concrete columns forming the car park below.
Attached to one end of block C, block B is 40m-long x 20m-wide and will accommodate the hospital’s main public areas, such as the main entrance and a ground floor café/restaurant, with the first floor used entirely for administrative offices. It’s uppermost second floor contains 40 of the in-patient bedrooms.
“There were a number of reasons for choosing a steel frame for the project,” says Mr O’Neill. “The speed and ease of construction along with flexibility were important, as was the ability to secrete bracing around the structure. We also have a 7.2m long cantilever along one of block B’s main elevations and this would have been difficult to build in anything other than steel.”
Adjoining block B is block A, which measures 30m-long x 15m-wide. Used entirely for consulting rooms, this block will remain as a single storey structure, although it has been designed to be extended to the rear to add up to 10 additional consultation rooms, again exemplifying steel construction’s flexibility.
Working on behalf of main contractor Simons Group, Caunton Engineering erected 925t of steelwork for the project.
Vibration issues negated at Birmingham hospital
The Queen Elisabeth Hospital in Birmingham represented the first new general hospital to be built in the UK’s second largest city for more than 70 years and the largest community healthcare development outside of London.
Opened in 2012, it was dubbed a ‘super hospital’. It offers 1,213 beds, 30 operating theatres, 15 laboratories and 300 teaching rooms as well as 3,700 car spaces spread over three multi-storey car parks.
The project required 12,500t of structural steelwork, fabricated, supplied and erected by Severfield.
Ensuring such a large steel-framed structure had no vibration issues was foremost in the project’s structural design process.
The result was a preliminary design with a robust steel frame utilising a 225mm composite concrete/profiled metal deck floor slab spanning between composite primary and secondary beams.
The thick slabs were able to provide floor beams with a high natural frequency and a slab with inherent mass to damp induced vibration.
According to the project engineer, it was essential to maintain standard grid arrangements with continuous lines of secondary beams to promote the mobilisation of large areas of floor plate and increase the modal mass for vibration damping.
To validate the preliminary vibration design Severfield commissioned the Steel Construction Institute to undertake finite element analyses of the floorplates. From these analyses, it was found that nine reasonably closely spaced modes of vibration existed which were likely to be the basis for resonant vibration. By adopting accurate loadings and damping factors it was confirmed that the design would meet the requirements of HTM2045 Acoustics Design Considerations 1996.
Following the erection of the steel frame and the installation of the floor slabs, additional elements of sensitive medical equipment were introduced into the building, such as MRI and CT scanners.
The project engineers undertook a review of the now complete structure to assess the feasibility of providing adequately robust spaces to house MRI and CT scanners on areas of existing suspended floor slab.
This exercise required an assessment of the structural capacity of the affected areas of the existing building and a vibration analysis, undertaken firstly by hand and then by in-situ testing, to confirm that the structure met with the stringent performance requirements specified by the equipment manufacturers.
Vibration measurements were then undertaken to evaluate the response of the floors in accordance with BS6472: 2008, which confirmed that the structure successfully met the vibration acceptance criterion specified for the scanners.
- BHC
- Birmingham
- bracing
- building envelope
- Car Park
- Caunton Engineering
- Composite Construction
- damping
- expansion
- finite element analysis
- future flexibility
- future proofing
- Healthcare
- Integrating Services and Structure
- Kirkwall
- Metal decking
- modular construction
- New Hospital Programme
- offsite construction
- Orkney
- podium
- speed of construction
- transportation of steel
- vibration performance








