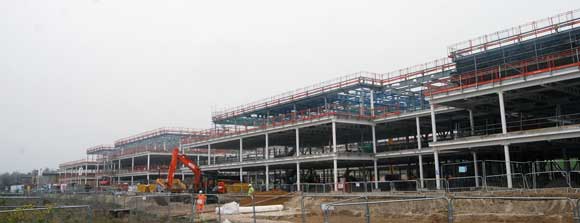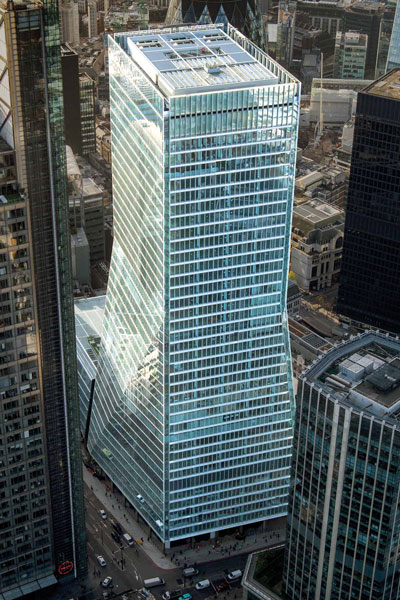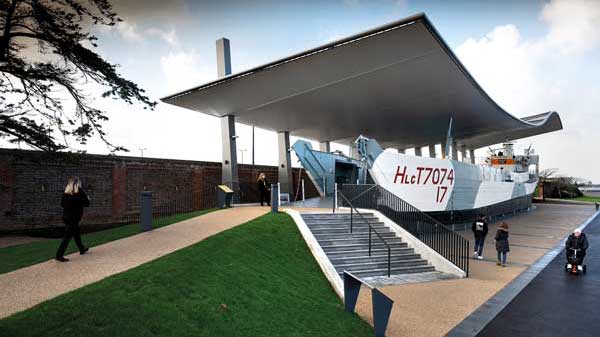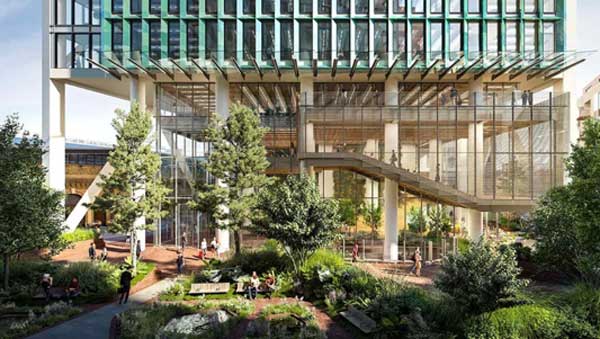SSDA Awards
Commendation: The Diamond Engineering Building, The University of Sheffield
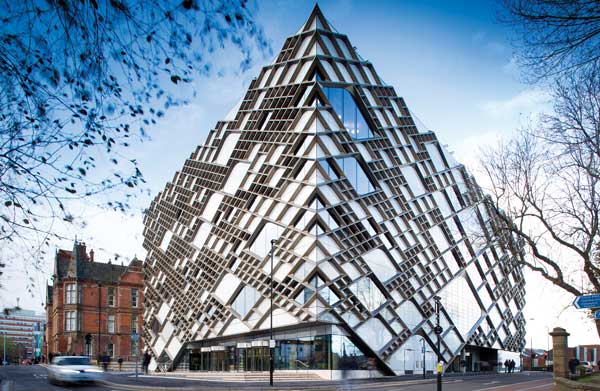 Representing The University of Sheffield’s largest ever investment in teaching and learning, The Diamond Engineering Building is a new undergraduate facility.
Representing The University of Sheffield’s largest ever investment in teaching and learning, The Diamond Engineering Building is a new undergraduate facility.
FACT FILE
Architect: Twelve Architects
Structural engineer: Arup
Steelwork contractor: Billington Structures Ltd
Main contractor: Balfour Beatty
Client: The University of SheffieldSheffield University’s 19,500m² Diamond Engineering Building will provide specialist engineering laboratories, lecture theatres, flexible seminar rooms, open-plan learning and social spaces, integrated formal and informal learning environments, a library and a café.
The intention is that the six-storey building will promote collaborative working and multi-disciplinary learning for the 5,000 student study spaces available.
The Diamond’s design is said to be both conceptual and practical, as well as being sympathetic to the existing architecture of the area – in particular the stone tracery of St George’s Church windows from which the exterior panelling was inspired.
Designed by London-based Twelve Architects, the building’s name derives from its unique exterior façade of interconnected diamonds in anodised aluminium that are fitted to the exterior glass cladding.
“Using steelwork within this hybrid designed building helped us create the central atrium with lightweight and slender columns,” says Twelve Architects Director Matt Cartwright. “While the feature cladding system is also hung from a roof level steel truss.”
With a BREEAM ‘Excellent’ rating, the structure is also environmentally efficient. The explicit positioning of windows maximises the inflow of natural light into the laboratories, and aids ventilation without the sole reliance on air conditioning.
The ground floor has three access points to the central atrium with full-height glazing on the north and south edges giving internal views into the specialist engineering laboratories. This showcases the diversity of research and learning, as well as the University’s philosophy on cross-disciplinary study.
The glazed apertures between the higher levels allow both the roof lights and daylight to flood into the open-plan study spaces below, while also creating acoustic separation.
A large proportion of the structure below roof level was neither on grid, nor orthogonal in set-out but the adaptable and slender nature of steel construction lent itself to the unusual design. All steelwork below roof level was bevelled including the curved window frames.
The initially specified instruction for connections to the façade panels was a drilled and tapped detail, however this was not practical due to the building tolerances involved. Instead, the connections were formed using offsite shop-welded propriety studs which reduced costs significantly and saved weeks of additional construction time.
The steel was brought to site in approximately five to 10 tonne lots, to arrive and be erected in numbered sequence for safety, practicality due to limited on-site storage and stability during construction. The programme also had to consider minimising the disruption to the students; something the entire site team remained mindful of throughout the construction.
In the brief the University requested a building that would be a significant move toward their long-term goals of substantially increasing the Engineering Department, and becoming the UK’s leading Engineering University.
“The Diamond has excelled expectations and we are proud to have been chosen as steelwork contractors by a local University, and especially to have been involved in the development of our future engineers,” says Billington Structures Contracts Director Brian Turton.
Summing up the judges say, a testament to the success of this imaginatively designed university building is how well it is used by the students. Exposed steelwork elements, including an immaculate spiral staircase, contribute to the architectural language of the interior. This well-crafted building with its excellent internal environment is bound to inspire all who use it.
Photo: © Billington Structures









