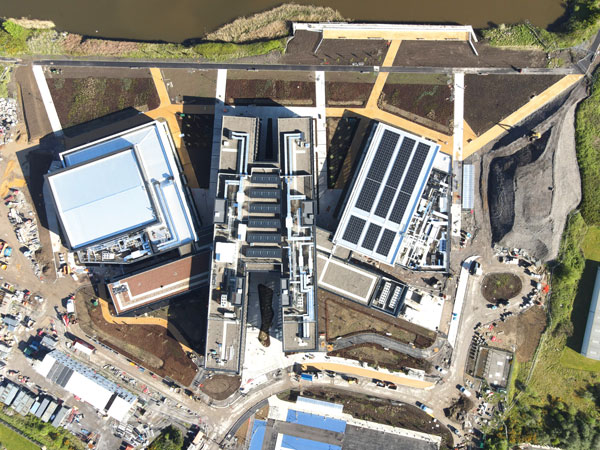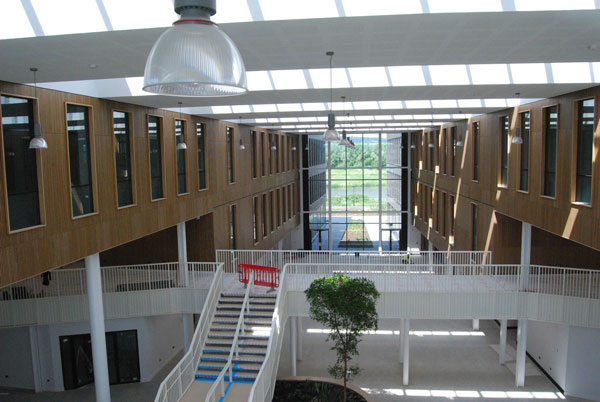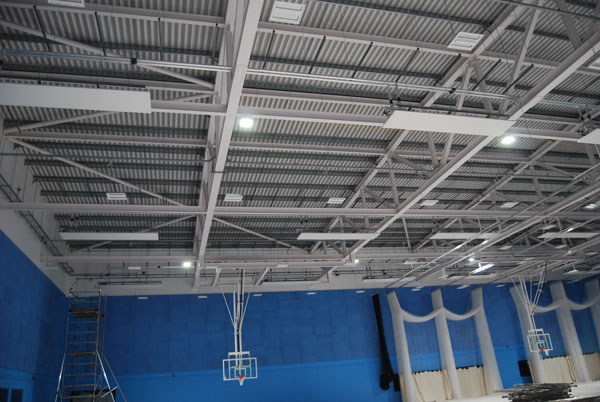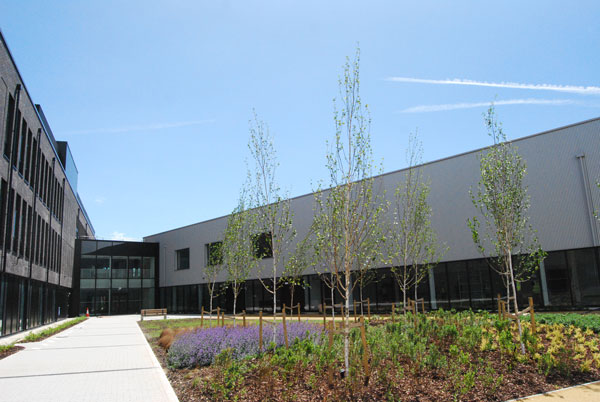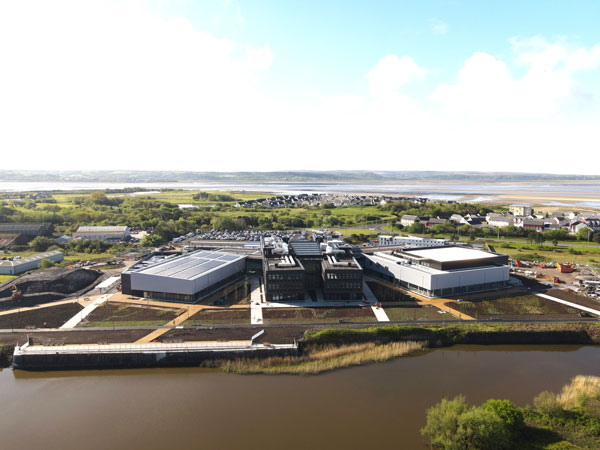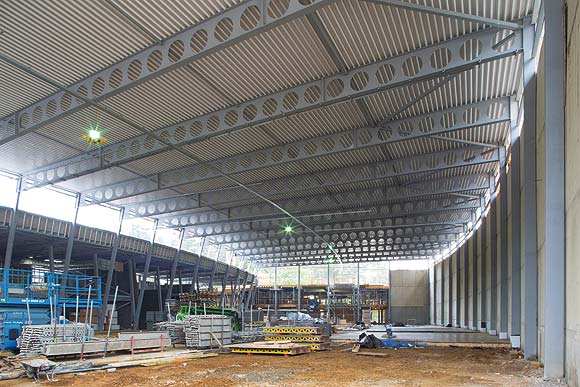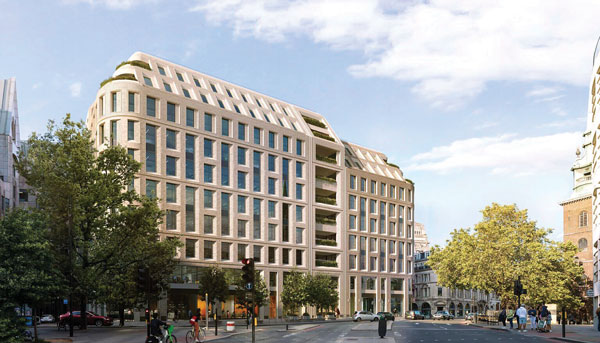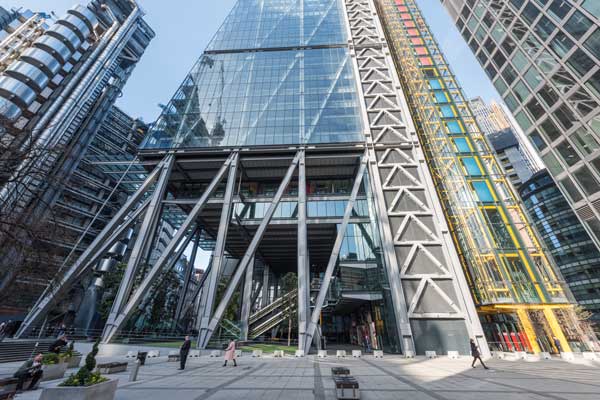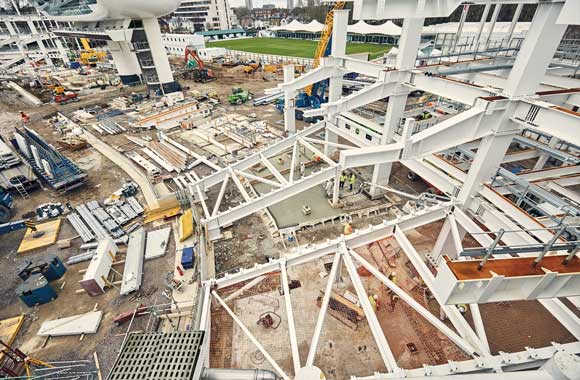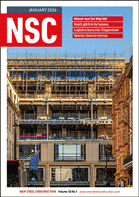Projects and Features
Steel leads South Wales regeneration
Structural steelwork is playing a leading role in the first phase of transforming a former industrial site in Llanelli into a world-class leisure, research and health care destination.
FACT FILE
Canolfan Pentre Awel, Llanelli
Main client: Carmarthenshire County Council
Main contractor: Bouygues UK
Structural engineer: Curtins
Steelwork contractor: Shufflebottom (part of Embrace Steel)
Steel tonnage: 1,300t
Located on the Llanelli coastline and recognised as the largest regeneration scheme in south west Wales, Canolfan Pentre Awel will bring together a raft of amenities including leisure facilities, community healthcare, and modern office and research spaces for local businesses.
Part-funded by the Swansea Bay City Deal and being delivered by Carmarthenshire County Council, this transformative project is the first of four planned phases of work (see box) at the 83-acre Delta Lakes site.
Long identified as a brownfield site for regeneration, the site previously had a rich industrial history and was once occupied by the South Wales Tinplate Works and the Richard Thomas (Tinplate) mills. Starting in the 19th Century, thousands of tonnes of tinplate were produced every year, helping Llanelli earn the nickname ‘Tinopolis’.
Made from strips of steel, coated with tin, the material is used to manufacture items such as pots and pans, and containers for food and drinks.
Tinplate is still produced at the nearby Tata Steel Trostre Works, but the factories on the Delta Lakes site ceased operations and were demolished in the early 1950s.
The site’s industrial past meant a remediation programme was required before the piling work could begin, while a series of conservation and eco-friendly practices also ensured the local wildlife and ecology was preserved.
With a commitment to provide employment, training and skills opportunities to local people and businesses, main contractor Bouygues UK used Shufflebottom (who are based 10 miles away in Cross Hands) to fabricate, supply and erect the steelwork for the project.
As well as providing a link to site’s past, steelwork offers a number of advantages.
Peter Sharpe, Bouygues UK’s Pentre Awel Project Director, says: “Steel framing has a proven track record of providing sustainable benefits as all of the steelwork used on this project has an 80% recycled content.
“The material also offers significant cost benefits compared to alternative framing solutions.”
The project consists of five linked but structurally-independent buildings. The two biggest are Building A, the pool hall and Building C, a sports hall. They are positioned either side of Building B, which incorporates two three-storey office wings, which are located either side of a triple height atrium.
Meanwhile, positioned to the south of the atrium, Buildings D and E are each three-storey office blocks.
Commenting on the steelwork programme, Shufflebottom Managing Director Alex Shufflebottom, says: “As part of the local supply chain, we are proud to have been part of this project. We delivered 1,300 tonnes of steelwork to provide the inner strength for this bold and ambitious ground-breaking development.”
Within the steel package, the largest and heaviest items are in the sports hall and consist of a series of 35m-long × 3.4m-deep trusses, each weighing 10t. They support the roof and create the column-free space for the eight-court hall.
Each truss was delivered to site in three sections, which were bolted together on the ground before being lifted into place using a single 80t-capacity mobile crane.
Building C also includes a gym, which is housed in a 10m-wide L-shaped part of the structure. Wrapped around two of the sports hall’s elevations, the gym has a lower roof, at 3.5m-high, than its triple-height neighbour.
Like the majority of the project’s steelwork, the trusses along with the beams and services in the gym, are all exposed in the completed scheme, creating an industrial-looking environment, as well as another nod to the site’s past.
Of a similar size to C, Building A is the aquatic zone and accommodates a 25m-long main swimming pool, a learner pool and terraced seating along one elevation.
Creating a different aesthetic to the rest of the scheme, this building is primarily constructed with timber columns supporting large 35m-long glulam roof rafters.
Connecting the rafters together, the roof structure includes a series of secondary steel beams, as well as two trusses that span the changing facilities at the southern end of the building.
To one side of the main pool area and accommodated within a separate hall, the building also has a hydrotherapy pool, which will be used by the local health board, who have offices in the adjoining Building D.
Located in the middle of the scheme, the atrium in Building B is the centrepiece of the development. It connects all 5 buildings together, houses the main entrance, a café, meeting facilities, and other public amenities. Known as the ‘street’, it is the community heart of the scheme with plenty of exhibition space and breakout areas.
The use of daylight and natural ventilation have been used extensively throughout the atrium and the project as a whole, said to be helping to bring the ‘outside inside’ and thereby promoting good physical and mental wellbeing.
A glazed roof, supported by a series of steel beams, complements this wellbeing strategy by allowing the atrium to have plenty of natural light. As the atrium is wedge-shaped on plan, the beams vary in length from 11.36m at the narrowest point up to 15m-long at the widest part.
Within the atrium, many of the supporting columns are CHS members, as circular steel sections are considered to be more aesthetically-pleasing, particularly when they are exposed and on show in the completed scheme.
The columns are spliced members, with the lower part a CHS element that terminates at second floor level (standing 7.9m-tall) with an upper element consisting of a UC section that terminates at roof level (12m above the ground).
Summing up, Carmarthenshire County Council’s Cabinet Member for Regeneration, Leisure, Culture and Tourism, Councillor Hazel Evans, comments: “The Pentre Awel site is steeped in rich history, all knitted together by the strong local community who lived and worked in the area during the industrial period. Bouygues UK have done a tremendous job of preserving the land and building upon its history.
“Carmarthenshire remains an historical County which we should be proud of and remember as we regenerate our local community to benefit generations to come.”
Canolfan Pentre Awel Zone 1 is due to open this summer.
Future phases
Carmarthenshire County Council has plans to begin three further stages of work at Delta Lakes.
Zones 2 and 3 will bring together a range of assisted living accommodation, catering for individuals with differing care needs. This is likely to include a nursing home, an extra care facility and individual dwellings. Taken together, up to 370 units/beds could be accommodated at Pentre Awel.
Zone 3 will also encompass an expansion business centre up to 10,000m2, allowing businesses to ‘spin out’ from Canolfan (Zone 1).
Finally, Zone 4 will have a hotel offering up to 120 beds and an adjacent housing development.

