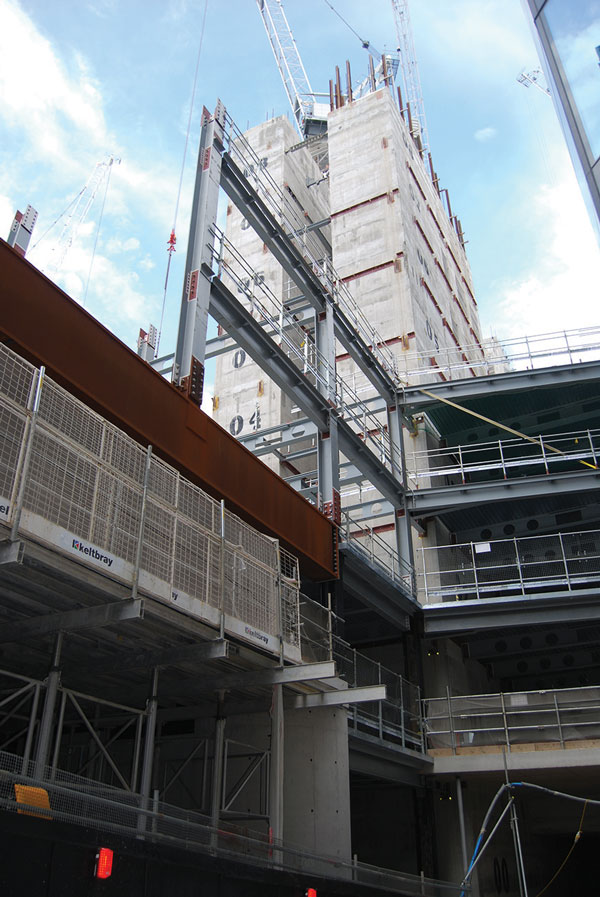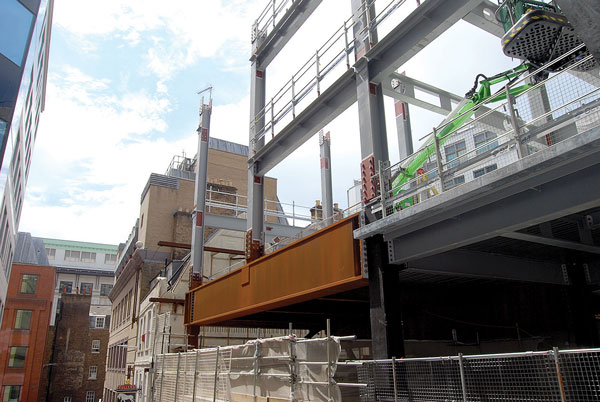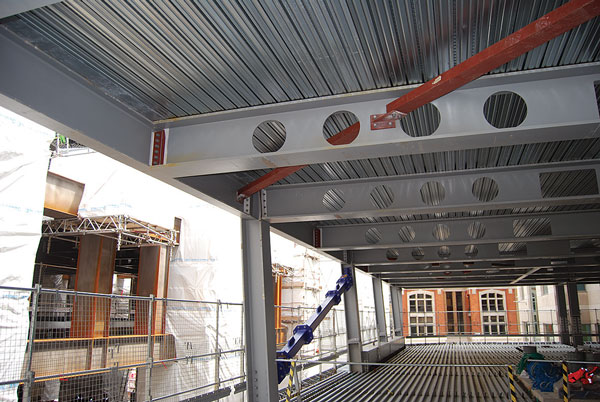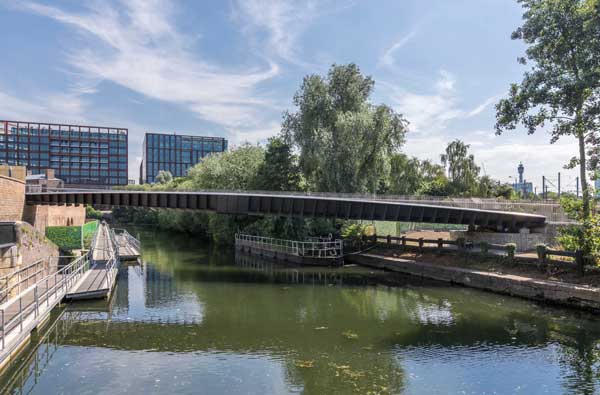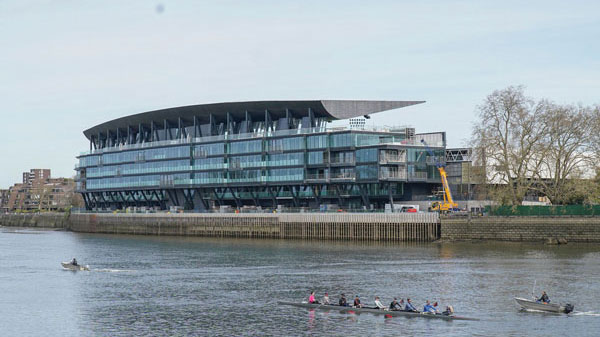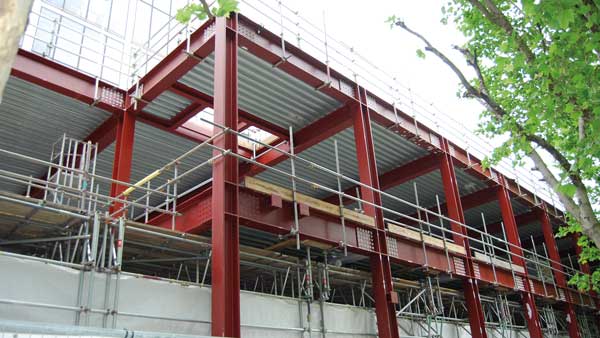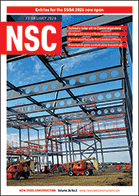Projects and Features
Steel highlights for police HQ
A new headquarters for the City of London Police, featuring an intricate exoskeleton design, is one of two steel-framed buildings at the Salisbury Square Development.
FACT FILE
Salisbury Square, London
Main client: City of London Corporation
Architect: Eric Parry Architects
Project Manager: Avison Young
Main contractor: Mace
Structural engineer: Buro Happold
Steelwork contractor: Severfield
Steel tonnage: 4,000t
Currently under construction on the south side of London’s Fleet Street, a new civic hub will transform a large plot of land in an area once renowned as the home of the UK’s press.
The Salisbury Square Development, funded and delivered by the City of London Corporation, is set to become a new centre for justice, incorporating a flagship facility for His Majesty’s Courts and Tribunal Services (HMCTS) and the new headquarters for the City of London Police.
Fronting Fleet Street, one building will contain 18 hearing rooms, consolidating all the Square Mile’s existing courts – except for the Old Bailey – into one location.
Sat directly behind the law courts, the scheme includes a new headquarters for the City of London Police, a remodelled listed building (earmarked to become a new pub) an enhanced public realm, and an eight-storey Grade A office block.
This comprehensive project aims to strengthen the City’s justice system and promote London’s standing as a premier location for business and innovation. It will equip the City of London Police with a state-of-the-art HQ and operational base to police the square mile and protect the UK from the threat of economic and cyber-crime.
Chris Hayward, Chairman of the City of London Corporation’s Policy and Resources Committee comments: “The Salisbury Square Development is now well underway and will deliver a flagship 18-courtroom legal facility and a new City of London Police headquarters to meet the evolving needs of modern justice and policing.
“Through these facilities we are supporting the UK’s position as a global legal centre, as well as delivering on our wider ambitions to enhance the Square Mile’s public realm, creating a more welcoming, accessible and vibrant place for people to live, work and visit, as part of our Destination City strategy.”
Two different design philosophies have been used on the three main structures. For the law courts, the design team selected a reinforced concrete frame, while for the 10-storey Police HQ and office block, steel-framed solutions have been utilised.
“Above ground level, both the commercial building and police HQ are essentially office blocks, with the latter providing accommodation for around 1,000 officers and civilian staff,” says Buro Happold Partner, Hayden Nuttall.
“In London, this type of structure is traditionally built using a steel frame with metal decked composite floors. It provides the spans and speed of construction we wanted, but it is also cost-effective and creates flexible spaces that lend themselves to future adaptability.”
Both steel-framed buildings have a centrally positioned concrete core, providing lateral stability to the frames. Every floor above ground level is formed with steel beams radiating outwards from the core to the four elevations, creating spans of up to 13m-long.
The long spans create the open-plan spaces, which are essential for modern office spaces, while the design also ensures there are minimal internal columns in each structure.
The steelwork is also an architectural feature, as the columns and cellular beams, along with the services they accommodate, will be on show in the completed buildings.
Taking the exposed design a little further and differentiating it from its neighbour, the Police HQ building also features an external steel structure – or exoskeleton.
Sat outside of the cladding line and connected to the internal steelwork via a series of stub connections, the exoskeleton is formed with weathering steel. This material requires no future maintenance or paint work and will naturally change its hue and patina over time to a deep red/brown, complementing the brick of the adjacent listed building.
This stand-out feature element includes a Vierendeel truss, positioned between floors one and two, which allows the ground floor elevations to have fewer columns and long spans (of up to 23m).
“The truss was fabricated and delivered to site in 14 sections, each 5.3m-deep, up to 15m-long and weighing between 25t and 35t,” explains Severfield Project Associate Director Dominic Charlton.
“The sections had to be delivered at night, as abnormally wide loads require a police escort. To negotiate the narrow roads into the site, they were sat on tilt frames that allowed them to be rotated through 40 degrees to reduce the transported width to just under 5m.”
The entire exoskeleton, including the truss and its box section columns, (some of which reach the full height of the building), have welded connections.
Favoured over bolted connections for its aesthetic appeal, each truss section and column splice requires the construction team to find space for a safe and encapsulated zone, where the onsite welding can be done.
Most of the steelwork is being erected using one of the five onsite tower cranes, however, due to the weight of some of the truss sections, the heaviest pieces required the use of a mobile crane positioned in nearby Whitefriars Street.
This thoroughfare has been temporarily closed for the duration of the construction programme, and provides the project with one of its main access routes for materials.
Other access points and laydown areas are located along Fleet Street and Primrose Hill. The latter is a small road at the back of the scheme, which will eventually provide the access route into Salisbury Square’s three-level secure basement (see box on previous page).
A 14m-long fabricated box girder, weighing 22t and positioned at first floor level within the steel frame of office block, forms the column-free space for the basement vehicular entrance and ramp.
Alongside and above the basement entrance, the office block will consist of eight-storeys of high quality, flexible space, topped with a tenant’s roof terrace, offering views south across the river.
The façade of this building will be formed of panels of pressed unglazed terracotta, above a precast concrete base of a similar tone to the steel exoskeleton of the police headquarters.
The Salisbury Square Development is due to be operational by early 2027.
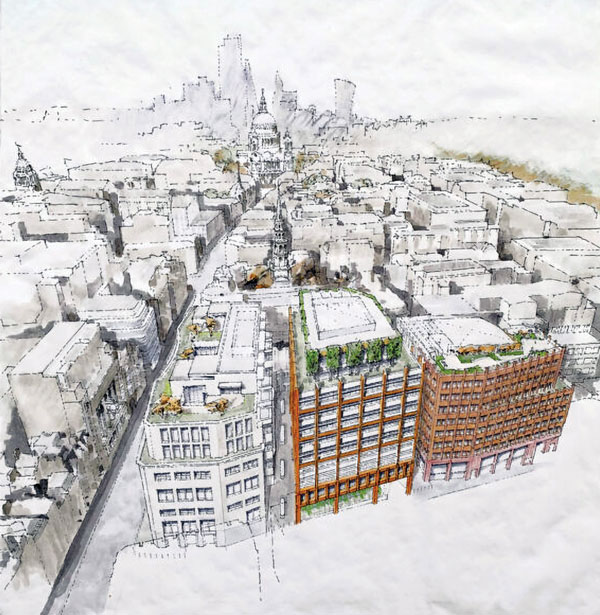
Basement works
Following the demolition programme, the basement works involved the installation of 434 secant piles and 55 contiguous piles, linked by deep capping beams.
During the excavation, an average of 65 muck away wagons operated daily, with peak activity reaching 120 wagons per day. At the base of the excavation, 66 ground source boreholes were drilled to a depth of 240 meters, showcasing the scale and complexity of the project.
Mace Project Director Jeremy Eavis says: “Excavating over 60,000m3 to form a three-story basement is no small feat and involved a sophisticated system of temporary works and propping over 18 months.
“It is rewarding for our team to know that this vast space will soon be used by His Majesty’s Courts and Tribunal Services and the City of London Police to serve the people of our great city.”
Despite the complexities of the scheme (both technically, logistically, and from a security perspective), it has remained on schedule. As Avison Young Project Director Tim Cutter adds: “The project has hit every milestone so far through design, planning, procurement and implementation. It is hard to imagine how it could be delivered quicker, with planning process running through lockdown and procurement immediately following the start of the conflict in Ukraine. This has been made possible by the Corporation’s bold decision making at key moments and the combined efforts of a highly skilled team of designers and construction professionals.”
Serious on-site welding
Site welding is often thought of as something to be avoided, if possible, but the Sailsbury Square project demonstrates that with proper preparation and controls, site welding of major joints can be undertaken. David Brown of the SCI offers some advice on what the structural designer might expect.
The large truss conceived for the project at Sailsbury Square was never going to be delivered in one piece, so several site joints were needed. Bolted joints may have been possible, but due to the number of fixings and cover plates involved, it may not have been possible, given the members of the Vierendeel truss are box sections. Perhaps the biggest drawback of a bolted solution would be the impact on the clean lines of the truss, which would be exposed to view. Vierendeel trusses have very significant bending moments, particularly towards the supports, so delivering an aesthetic solution that could accommodate the design forces probably made site welding the favoured option.
The key individual in delivering the solution would be the Responsible Welding Coordinator (RWC), a position demanded by BS EN 1090-2, in control of all the welding activities. The Responsible Welding Coordinator is responsible for the Welding Procedure Specifications, which describe, in detail, exactly how the weld will be completed – things such as the joint preparation, the welding consumable, the electrical welding parameters of voltage, current and travel speed, and any necessary pre-heat. It may be necessary to complete a test piece (and subject it to inspection and test) to demonstrate that the proposed specification will produce a defect-free weld.
The welder completing the work needs to have the necessary qualifications covering the type of weld and the welding position (some welding positions are more difficult than others). With a box section welded in situ, one can imagine that welding in all positions around the section would have been required.
The final aspect of the operation is the necessary inspection after the welding had been completed. For such an important truss (that supports other parts of the building) the inspection would have been comprehensive and rigorous, as a defect in such an important member could not be tolerated. Safe access for the welding personnel and those inspecting the weld is an obvious prerequisite for welding operations. Protection from the elements is generally required, as is protecting others from the welding operations.
The lesson from Salisbury Square is that site welding of major members and joints is entirely possible (and is the common approach in the United States). Designers can be reassured that the RWC is taking care of all aspects of the welding operation.


