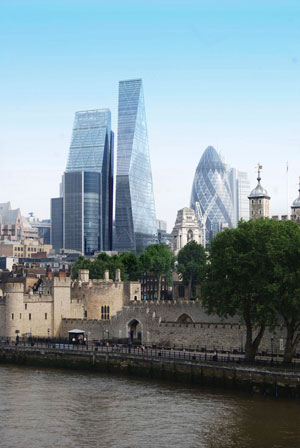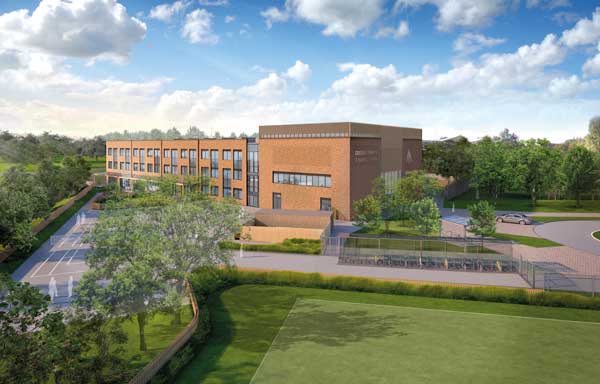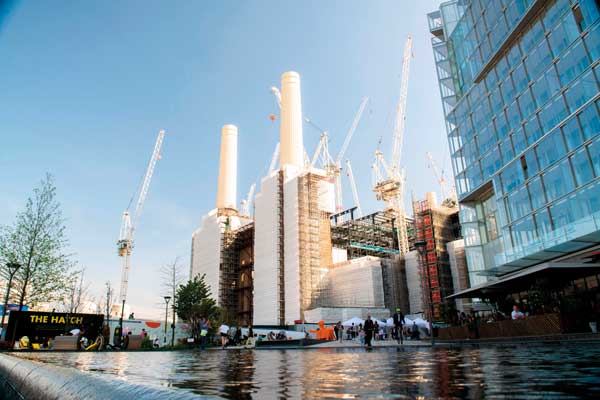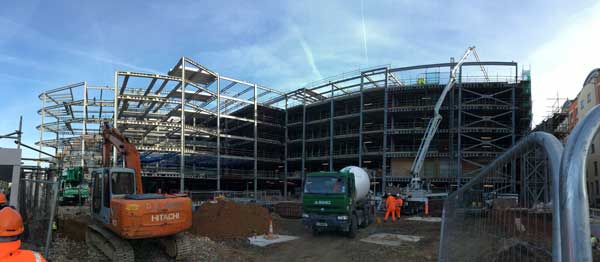Projects and Features
Steel design blossoms at business park
An exposed steel-framed design has given maximum flexibility to the Project Violet scheme, which is providing office space for scientific research and innovation at Sci-Tech Daresbury.
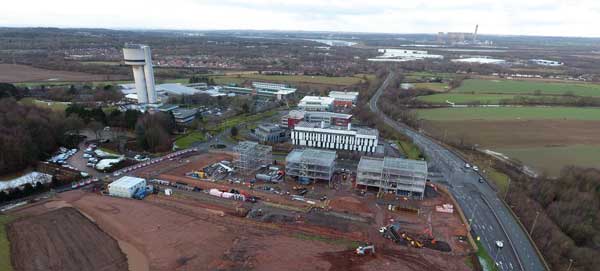
FACT FILE
Project Violet, Daresbury
Main client: Sci-Tech Daresbury JV
Architect: Seven Architecture
Main contractor: Willmott Dixon
Structural engineer: Arup
Steelwork contractor: Leach Structural Steelwork
Steel tonnage: 400t
Prior to the COVID-19 pandemic, demand for office space was soaring throughout the UK and in many areas the demand far outstripped the availability.
Like many sectors, during the past year the commercial office market has seen a downturn. However, many schemes are still progressing as demand is expected to bounce back once the pandemic is over and lockdown restrictions ease.
One example is a project being undertaken by Willmott Dixon at the Sci-Tech National Science and Innovation Campus, which is between Runcorn and Warrington, in the borough of Halton. This expansion of the park consists of three steel-framed high-spec office buildings that will offer a total of 3,900m² of floor space.
Explaining the importance of the project, John Downes, Chairman of Sci-Tech Daresbury joint venture says: “We’re now home to over 140 businesses, including international firms such as IBM Research and Hitachi, and well-known UK businesses looking to establish a strategic northern base, alongside the internationally-recognised Daresbury Laboratory.
“The importance of such technology businesses will become only more crucial in the fightback from COVID-19, both in developing the required products and solutions in the battle against the COVID-19 virus, but also new solutions to meet the needs of industries looking to work more agilely in the pandemic. Violet will be the perfect location for such high-growth and innovative businesses to flourish.”
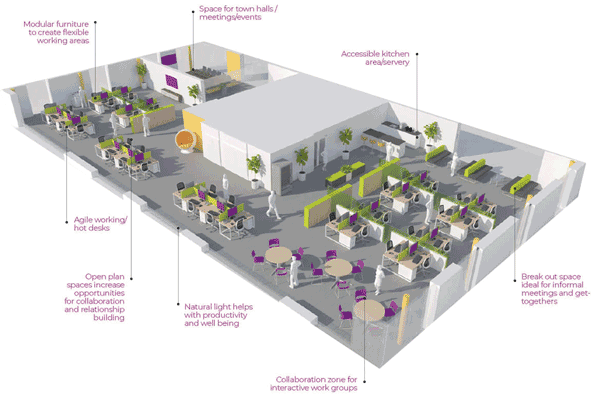
Being built on a previously vacant plot close to the campus main entrance, the high-spec design of the office buildings is not just to attract the desired tenants, but is also intended to create landmark buildings that signpost the development.
“The palette of materials for the buildings has been designed to reflect the high-tech quality of the other buildings on Sci-Tech Daresbury, while having their own distinct character,” says Seven Architecture’s Steve Kendall.
“The materials selected will provide a hard wearing and robust finish that will ensure that the quality of the buildings is maintained into the future. The main elevational treatment is to be a mid-dark grey brickwork with expressed brickwork reveals to create depth to the elevations, which contributes to the reduction in solar gain, particularly to the south elevations.”
Highlighting the project even more, the structures will have ornamental panels positioned between windows to provide contrasting diffused natural daylight. The panels will have LED light fittings to illuminate the buildings in the evening.
Willmott Dixon Senior Building Manager Mark Samuels says: “Steelwork was chosen for this scheme as it offered the most economical solution and suited the aesthetics of the design.
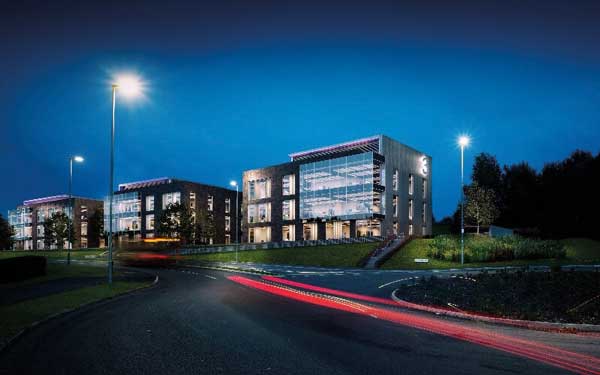
“The steelwork is left exposed within the buildings as a modern-looking environment was desired. Cellular beams accommodate the building’s services and are fully exposed in the finished scheme, while aesthetically-pleasing CHS members have been used to support each of the building’s feature cantilevering glazed front facade.”
As the uppermost floors are slightly off-grid with columns in different positions to the floors below, transfer beams have been used to support this level and the lightweight roof. In buildings V2 and V3, deeper – than have been used elsewhere in the scheme – 9.2m-long beams support the third floor’s columns at mid-span, while the V1 structure requires slightly shorter transfer beams.
Commenting further on the project’s choice of framing method, Arup Principal Engineer David Almond adds: “We looked at a number of options, but steel offered a lightweight solution and a quicker construction programme. It also complemented the aesthetic seen across the wider campus.”
Steelwork contractor Leach Structural Steelwork completed the steelwork erection in February. Beginning with the largest of the three buildings, V1, they then moved onto the identical and smaller buildings, V2 and V3. The steelwork programme was completed during the winter and the project team say this was another advantage of using steel. Other than high winds, inclement weather, such as rain or snow, is never a hindrance to steel erection, as it can be to other forms of construction.
All the buildings are four-storey structures, including ground floor, with each building featuring a recessed uppermost level that occupies approximately one half the footprint. The lower three floors will accommodate office research space, while the smaller uppermost level is designed as ancillary space, containing toilets, showers, changing rooms, storage areas and an enclosed plant room. This floor is said to be expressed as a contrasting vertical element, with metal planks with a coloured soffit providing a restrained highlight of colour to the overall exterior.

The three buildings have a similar design, with building V1 longer than its two neighbours. V1 is a rectangular structure measuring 36m-long × 20m, while V2 and V3 are 25m-long × 20m.
Their steel design is based around a column grid pattern that consists of perimeter columns spaced at 7.5m and 9m intervals and internal spans of up 9.1m-long. The cellular beams support metal decking and a concrete topping to form a composite flooring solution.
The diaphragm action of the completed floors provides much of the stability for the buildings, along with vertical bracing which is predominantly positioned around a centrally-located braced circulation space that contains a lift, precast staircase, toilets, lobby and entrance area.
Once complete, it is envisaged that small businesses will either take one floor of a building, or a portion of a floorplate.
“Using a steel-framed solution gives the buildings flexibility, whereby multiple tenants could be accommodated on each floor, by adding partitions, which could then be removed at a later date if the occupancy changed,” adds Mr Samuels.
Aiding this flexibility and open-plan design, each building only has two internal columns.
The three Violet buildings are due to be complete by the end of this year.









