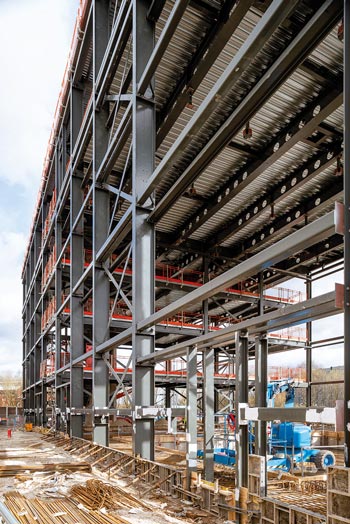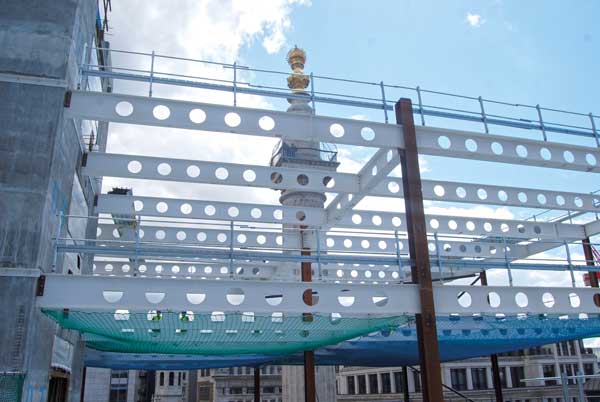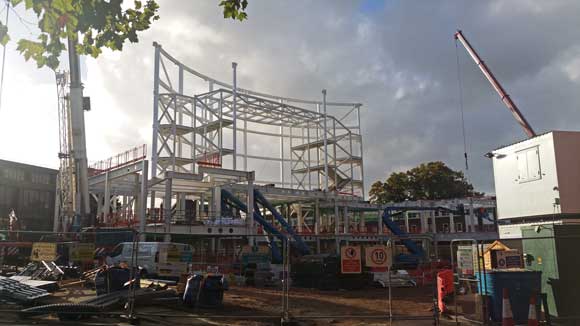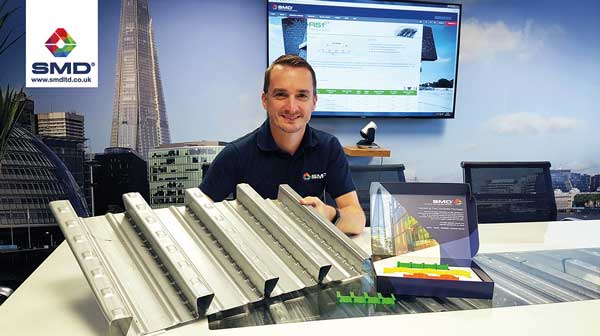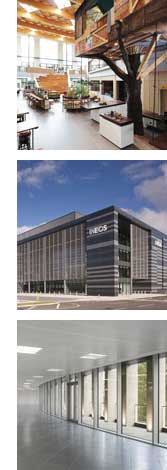Projects and Features
Steel creates university test centre
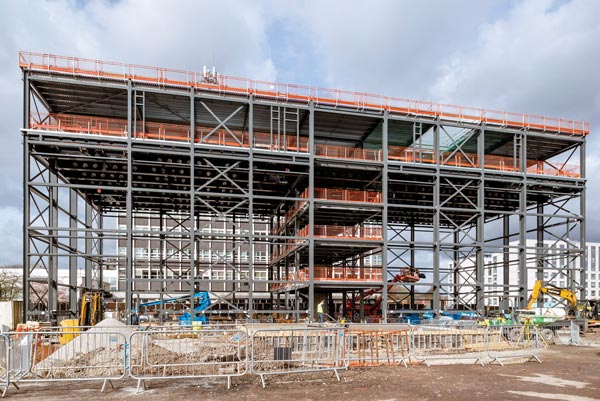
FACT FILE
Energy House 2, The University of Salford
Main client: The University of Salford
Architect: Bond Bryan Architects
Main contractor: Bowmer + Kirkland
Structural engineer: Curtins
Steelwork contractor: EvadX
Steel tonnage: 350t
The University of Salford is constructing a steel-framed centre that will facilitate the testing of building materials in all-weather conditions, in order to evaluate their green credentials.
Reducing greenhouse gas emissions in order to tackle climate change is of upmost importance to all national governments and industries alike.
The UK Government, for instance, has a target to reduce the nation’s emissions by at least 68% by 2030, compared to 1990 levels. Over the past decade, the UK has cut carbon emissions by more than any similar developed country and was the first major economy to legislate for net-zero emissions by 2050.
The construction sector and its supply chain are at the forefront of the drive to create a greener and cleaner world, and a bespoke facility, being built at the University of Salford, will help the sector’s businesses test their products and services in order to see how effective they are in lowering consumers’ carbon footprint and reducing energy bills.

Known as the Energy House 2, the £16M facility, that is part-funded by the European Regional Development Fund, will investigate the future of housing, looking at issues such as offsite construction, smart homes, and energy use. It builds on the work Salford has already done with its existing Salford Energy House, a project which has enabled key changes to UK housing stock to save energy.
The new and larger facility will have two large chambers, each measuring 21m-wide x 12m-high, with the ability to achieve temperatures of between -20˚C to +40˚C and simulate wind, rain, snow, and solar light. It will target a global market, with environmental conditions of 95% of the world’s population able to be replicated.
Bowmer + Kirkland Project Manager David Mills explains: “One chamber will accommodate two detached houses, similar in size and design to the typical 1930s stock found throughout the country. Researchers will be able to gain insight into how insulation materials, smart energy products and cladding respond to various climate conditions.
“The other chamber will be available for hire to any business that wants to test a product, be it a house, mobile home or caravan, or any other equipment.”
Construction work began on the former university campus car park site in August 2020. Two 2m-deep pits were excavated on the footprint of both chambers and then a series of 10m-deep CFA piles were installed along with ground beams to support the energy house’s main steel frame, and the subsequent internally constructed buildings.
Above the reinforced concrete slab, the pits were then backfilled with gravel. This material will allow drainage, services and typical foundation solutions to be installed for the various research programmes.
“It is a very constrained plot, surrounded by railway lines and the busy existing university campus. In order to alleviate traffic movements on and off site and minimise the disposal of excavated material, we have reused all of the excavated material, predominantly for the backfilling,” says Mr Mills.
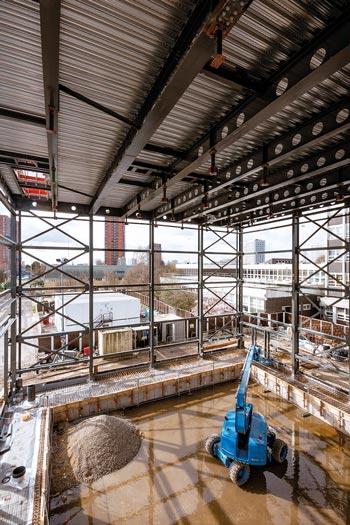
The steel braced-frame is formed with a series of 18m-high columns arranged around the perimeter of the rectangular-shaped building.
They create the two adjacent chambers, that sit either side of a 7m-wide central core that separates the two research areas.
A series of 21m-long cellular beams spans the two chambers and creates the desired column-free spaces.
“As the structure’s columns are so high, we had to prop them during the erection sequence until we had formed a box with three other columns and the connecting high level cellular beams,” says EvadX Project Manager Andrew Roberts.
Although it does contain some cross bracing, the core does not provide the structural stability for the building, as this is derived from further bracing located all around the Energy House’s perimeter.
However, what the central core does provide the Energy House with is three floors that accommodate plant space, control rooms, monitoring equipment, welfare, viewing areas, offices and a staircase.
Above the core and the two chambers, the structure has a fourth floor that spans the entire footprint of the Energy House and accommodates state-of-the-art ventilation and air handling equipment. This uppermost level as well as the floors within the central core are formed compositely with steelwork supporting metal decking and a concrete topping.
Explaining the overall design of the steel-framed facility, Curtins Technical Director Victoria Checkley says: The chambers have to be fully-insulated and so the steel frame sits outside of the thermal panels that surround the structure’s interior.
“However, the insulation is pierced at roof level, in both chambers to accommodate steel hangers, attached to the underside of cellular beams via thermal breaks. The hangers hang down half a metre and support a steel lattice gantry that will be used to store research equipment.”
The internal steelwork was installed by EvadX on a return visit to site, approximately one month after the main steel frame was completed.
The Mayor of Greater Manchester, Andy Burnham, is said to be an advocate of the work undertaken by the team at the existing Energy House and commented that the research and testing that takes place has and will play a role in his vision to make the region a leading green city and carbon neutral by 2038.
He said: “A key part of delivering Greater Manchester’s target to be carbon neutral by 2038 is in reducing emissions from our homes. We need our buildings to become more energy efficient and use renewable energy more effectively, and Energy House 2 will help us define how to achieve this. The facilities on offer are unique in the UK and will help businesses to test new equipment and mechanisms to reduce carbon emissions.”
The construction of the research facility is expected to be completed later this year.








