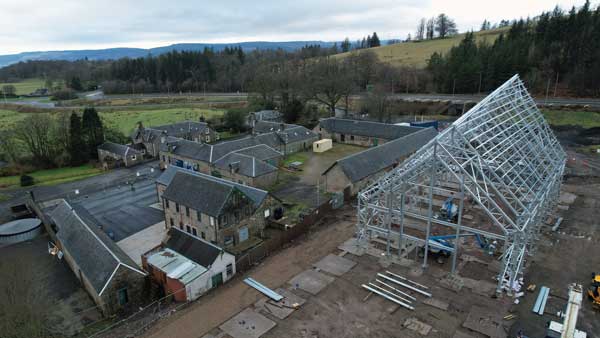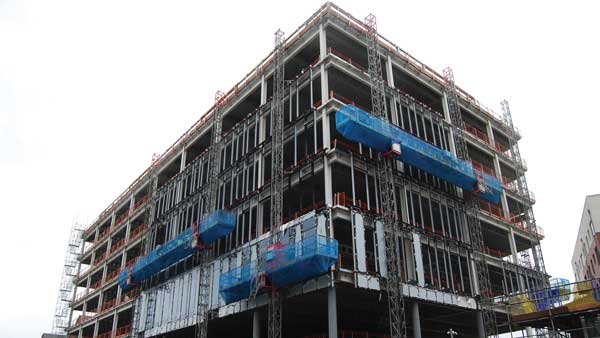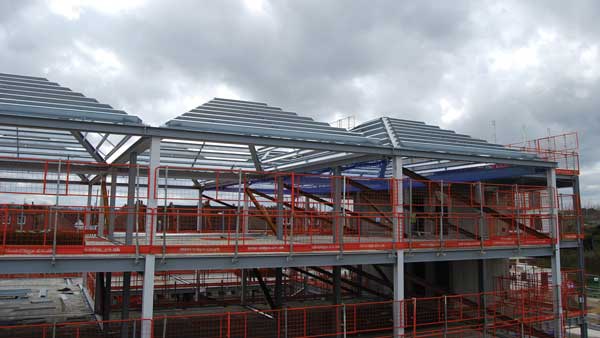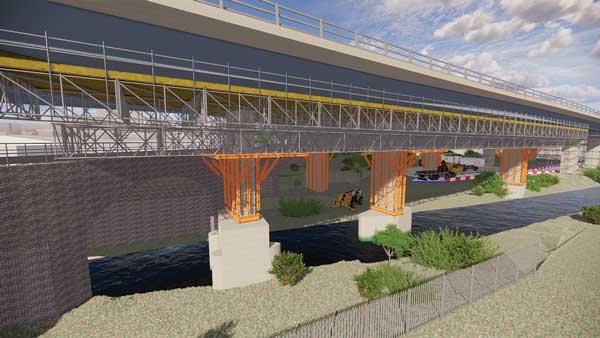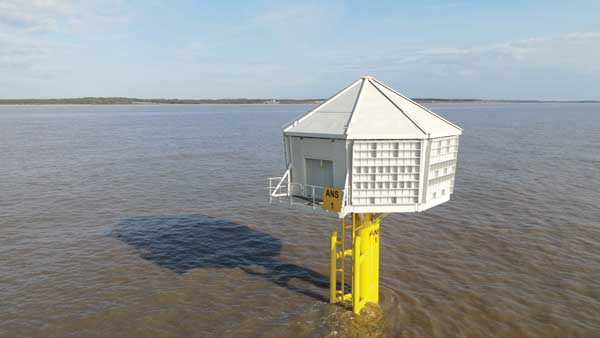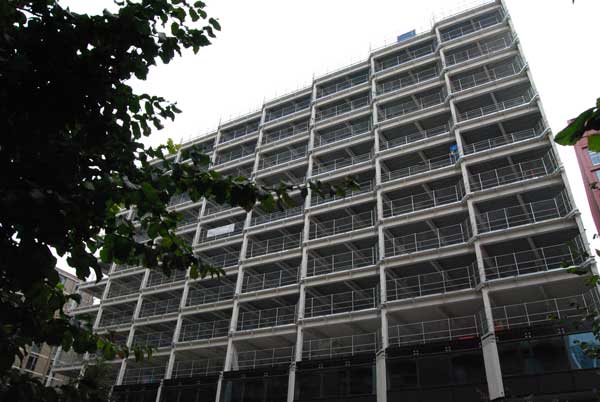Weekly News
Steel creates more flexible office space in King’s Cross
One of the final buildings in the 67-acre King’s Cross development is relying on steel construction for its commercial office element.
Provisionally known as Building R8, the scheme comprises of two 13-storey blocks that are sat atop and linked by a two-storey podium that accommodates a landscaped roof garden for users of both buildings. The eastern block is a concrete residential building with 72 social rented apartments, while the western block is a steel-framed structure containing 16,400m2 of office and retail space.
Working on behalf of McLaren Construction, Severfield is fabricating, supplying and erecting 1,200t of steelwork for the project.
Arup Senior Structural Engineer Gordon Clannachan says: “We had to be conscious of the self-weight of the structural frame and ground settlements given the proximity of the shallow Network Rail tunnels to King’s Cross Station.
“The steel frame for the commercial office was a lightweight solution that also provided flexibility in the office floor layouts and future tenant adaptation.”
The steelwork also provides greater flexibility to incorporate “soft-spots” for future tenant staircases between floors and for the potential introduction of future lifts should the use of the top floor change.
Designed by architect Piercy & Co, the project is said to draw inspiration from industrial warehouses, with exposed finishes and spacious high ceilings.
This design ethos includes the steelwork in the office block, where all of the internal columns and cellular beams, as well as soffit and services, will be left exposed to create the desired industrial-look. To this end, there is no provision for a suspended ceiling.
Aiming to achieve a BREEAM ‘Excellent’ rating, Building R8 is scheduled for completion in 2024.

