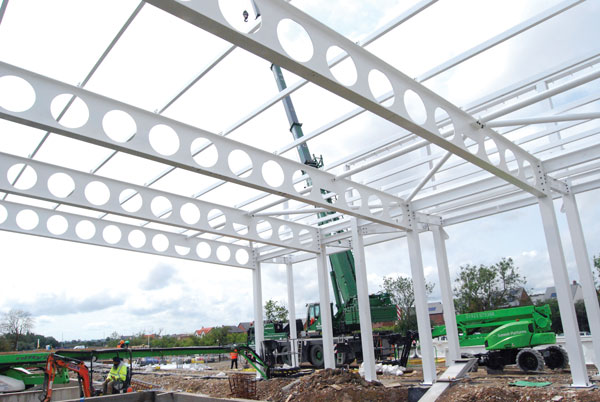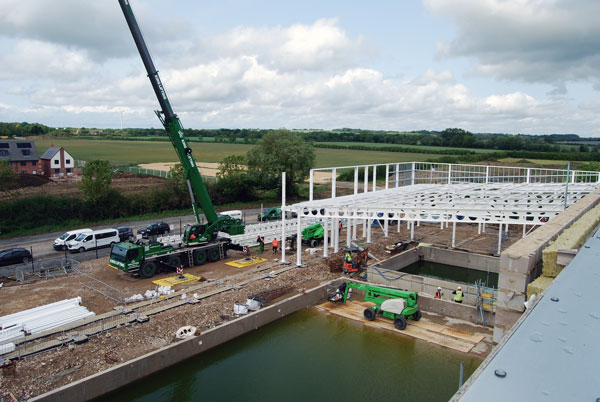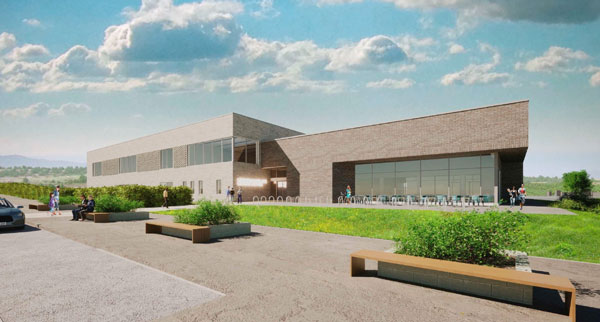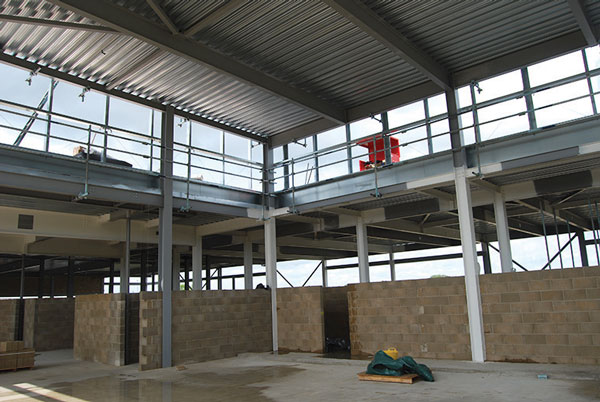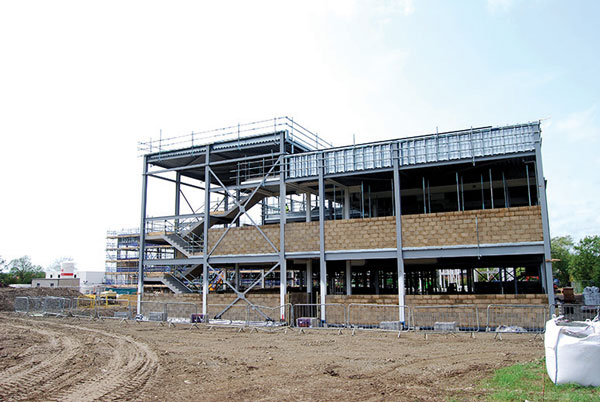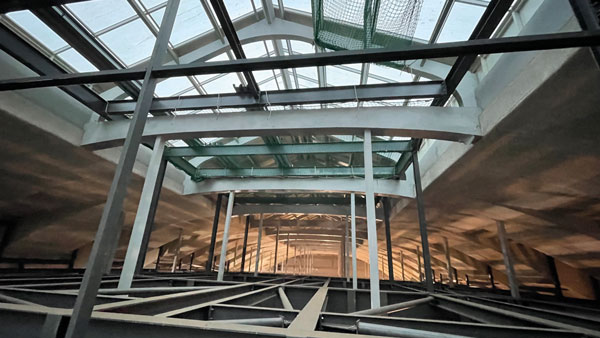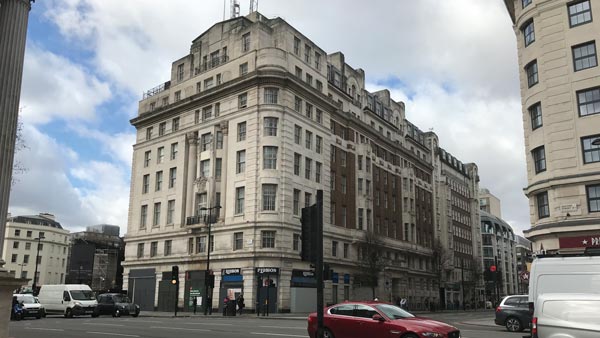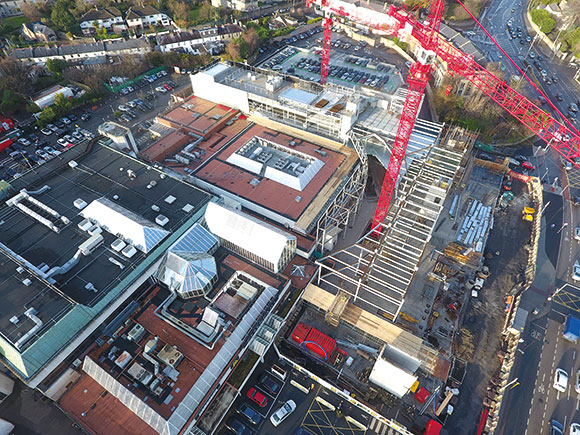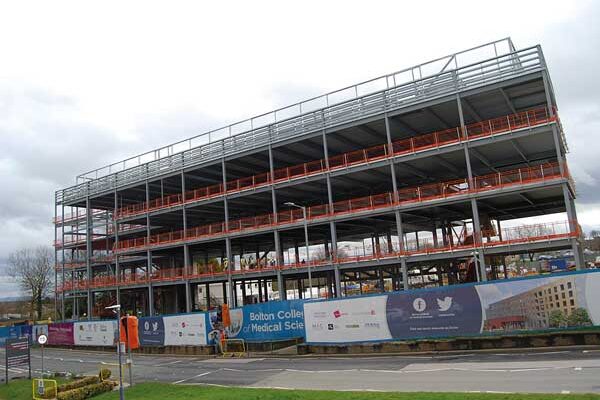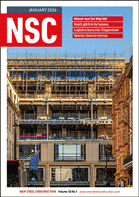Projects and Features
Steel boosts leisure opportunities
Set within a residential-led development in Leighton Buzzard, a new leisure centre will provide the town’s growing population with modern sports and community amenities.
FACT FILE
Leighton Leisure and Community Centre
Main client: Central Bedfordshire Council
Architect: Saunders Boston Architects
Main contractor: Willmott Dixon Construction
Structural engineer: Furness Partnership
Steelwork contractor: TSI Structures
Steel tonnage: 350t
Leisure centres are currently one of the fastest growing construction sectors in the UK. The need to modernise outdated facilities, coupled with more people wanting to participate in sport and wellbeing activities has resulted in a raft of projects up and down the country.
No longer just somewhere people go to keep fit, leisure centres are increasingly regarded as community hubs, containing health services and spaces for social interaction.
Their importance to community wellbeing is exemplified by the fact that many new housing developments include leisure centres in their amenities. This is the case at Clipstone Park, a residential-led scheme in Leighton Buzzard, where a new steel-framed leisure centre is being constructed.
Known as Leighton Leisure and Community Centre, the £31.5 million project is said to be a flagship investment in community infrastructure.
It will include an eight-lane, 25m swimming pool, a learner pool with movable floor, a splash pool, a 150-station gym, consultation/meeting rooms, squash courts and multi-purpose studios, alongside changing facilities (with separate areas for outdoor sports pitches) and a café.
Lisa White, Head of Leisure at Central Bedfordshire Council, says: “This project will be a vital part of our strategy to improve health and wellbeing in Central Bedfordshire. We’re proud to work with Willmott Dixon again to deliver a modern, inclusive facility that will serve our growing population for years to come.”
Aligning with the council’s sustainability strategy and its goal of achieving carbon net zero by 2030, the building has been designed with high-performance insulation and glazing to minimise energy consumption and reduce emissions. It will also feature electric car charging points and cycle storage space.
Helping to streamline the design process and reduce waste, the centre’s steel-frame structure, modern façade, and expansive internal layout were developed in collaboration with Saunders Boston Architects, using BIM Level 2.
A steel-framed solution is a common choice for leisure centres, as the material can efficiently and economically form the long-span areas, which are a necessity for sports facilities and swimming pools.
On this project, steelwork was also chosen for its speed of construction and the need for a flexible solution for the building services.
Typically, leisure centres have a lot of services, including air handling equipment and its associated ductwork. Optimising their distribution, the steel frame on this project features beams with bespoke cellular openings, that accommodate the services within their depth.
The leisure centre is being constructed on a greenfield site and the early programme of works included the clearing and levelling of the plot, the excavation of the swimming pools and the installation of the piled foundations to support the steel frame.
TSI Structures’ steelwork erection package was divided into two parts. The main two-storey element of the centre was installed first, while the adjacent swimming pools were being completed. Once the concreting of the aquatic zone’s substructure was finished, the steel erectors were able to start the second steelwork phase, by spanning over the pools and thereby completing the frame.
“Sequencing has been key to keeping this project on schedule,” explains Willmott Dixon Senior Operations Manager Nick Claessen.
“We felt it would have been more challenging to excavate the pools with the steel frame in place, as it would have involved additional temporary works. So, it made sense to leave this part of the steelwork to a later phase.
“By doing this, we also had the opportunity to complete high level brickwork to areas that would have been difficult to access once the swimming pool’s aluminium standing seam roof was installed.”
Forming an L-shaped structure, the two-storey block accommodates a number of different zones, all of which contain long-span column-free spaces. On the first floor, these include two squash courts (11.6m-long spans), two multi-use studios (11.8m-long spans) and meeting rooms (9.5m-long spans).
The longest spans in the entire block are 13.3m, which are in the first-floor open-plan gym and fitness suite.
“Frequency and vibration, emitting from the first-floor areas, meant the design required some deeper beams, as well as more supporting columns on the ground floor area,” explains Furness Partnership Associate Director Richard Christie.
Having columns closer together on the ground floor was not a problem, as much of this level accommodates the centre’s wet and dry changing rooms, which are areas that do not require wide open spaces.
With the steel frame up, the metal decked first floor and roof were installed. This composite method was favoured as it offered a lighter option, and required fewer crane positions on-site than the precast flooring alternative.
Overall, the centre’s steelwork has been designed as one large single braced frame, with the stability-giving bracings mostly located in perimeter walls (avoiding areas with glazing) and corridors.
The design took into account the fact that the pool hall’s steelwork would be erected during a second phase. This meant the two-storey part supported itself once it was erected, while the second phase steelwork obtained its stability by connecting to the initial frame.
The roof of the pool hall is formed by a series of 24m-long rafters, which were brought to site as complete sections and lifted into place using a single 80t-capacity mobile crane.
The rafters have cellular openings, but these are not for service integration. The beams will be left exposed in the completed scheme (like much of the leisure centre’s steelwork) as this design is considered to be more aesthetically pleasing.
The cellular sections were chosen as they are lightweight and offer a more cost-efficient and economic solution for the project’s design.
The Leighton Leisure and Community Centre is due to open in mid-2026.

