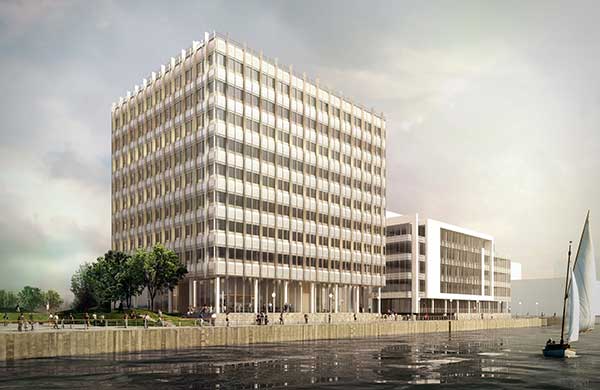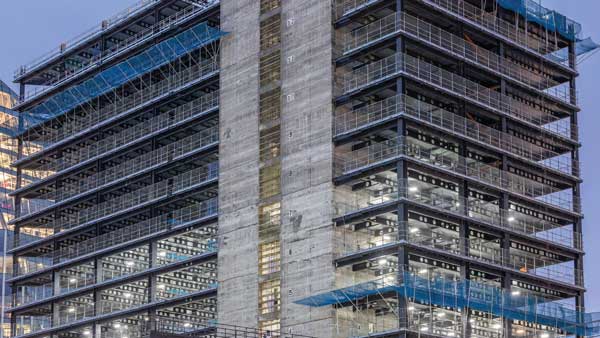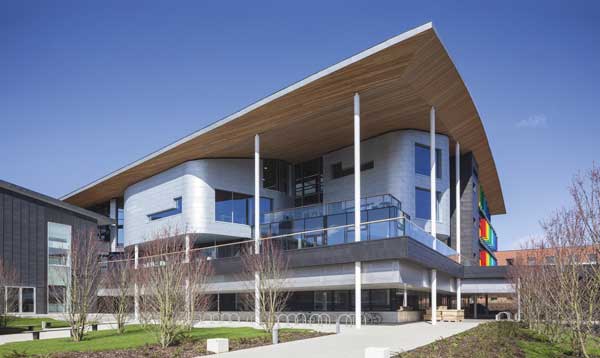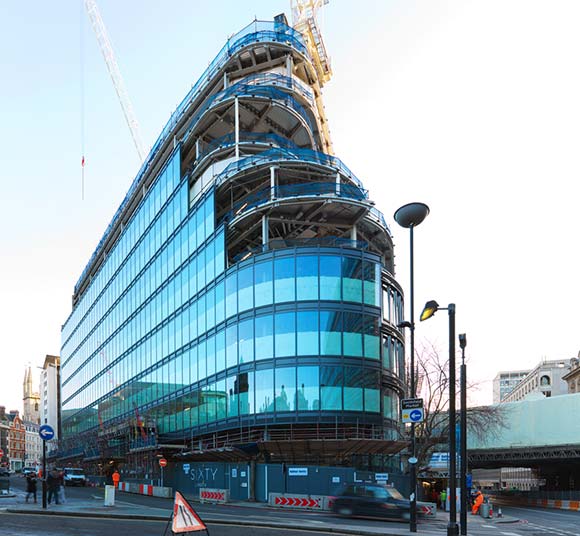News
Steel boost for Belfast regeneration
 Planning consent has been granted for the second steel framed building within architect Grimshaw’s City Quays master plan for Belfast Harbour’s Clarendon Dock.
Planning consent has been granted for the second steel framed building within architect Grimshaw’s City Quays master plan for Belfast Harbour’s Clarendon Dock.
Known as City Quays 2, the structure will be a nine-storey office development delivering over 8,800m² of category A, flexible work space, and is a key part of the on-going transformation of Belfast’s waterfront area.
Grimshaw was appointed by Belfast Harbour to prepare a concept master plan for land to the north, west, and south of the Harbour Office. The master plan, now known as City Quays, received planning consent in July 2014 and encompasses commercial offices, retail areas, cafes, hotel space and residential accommodation.
The City Quays 2 building is located on a former ferry terminal site on the banks of the River Lagan, a few minutes walk from Belfast city centre. It is designed to meet a BREEAM ‘Excellent’ rating with the façade responding to orientation through an elegant system of alternating shallow and deep vertical fins, providing solar shading and articulation to all façades. The southerly faces are enhanced with a perforated aluminium shading system.
Grimshaw Partner, Ewan Jones said, “We’re delighted to have gained planning consent for City Quays 2, and are working towards construction commencing later this year. The Grade ‘A’ office building will drive the next phase of the City Quays master plan forward, bringing new activity to Belfast’s unique waterfront and continuing economic regeneration within the City.
“A steel frame was the obvious choice for City Quays 2, enabling rapid construction of large floor spans with full integration of the offices’ structure and services.












