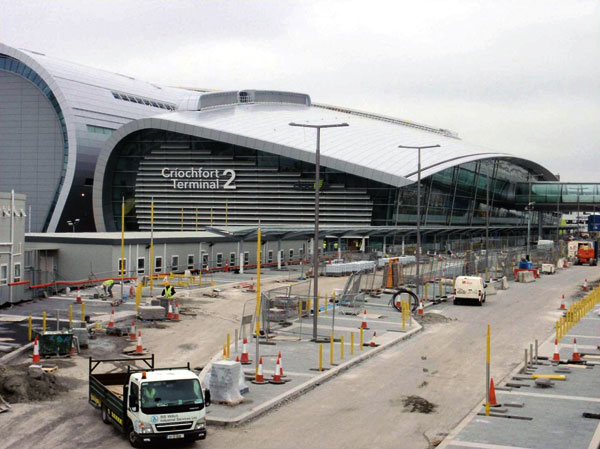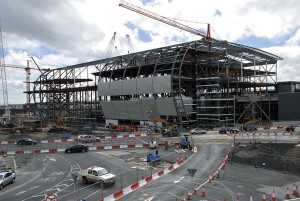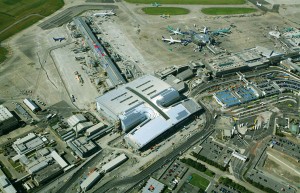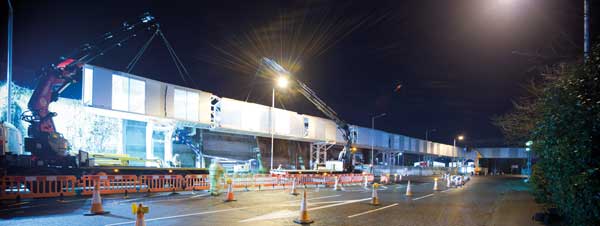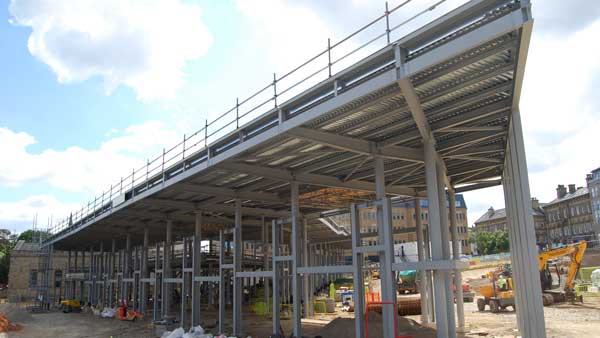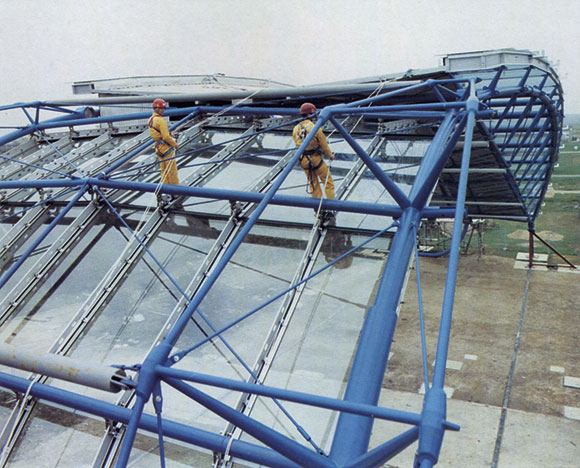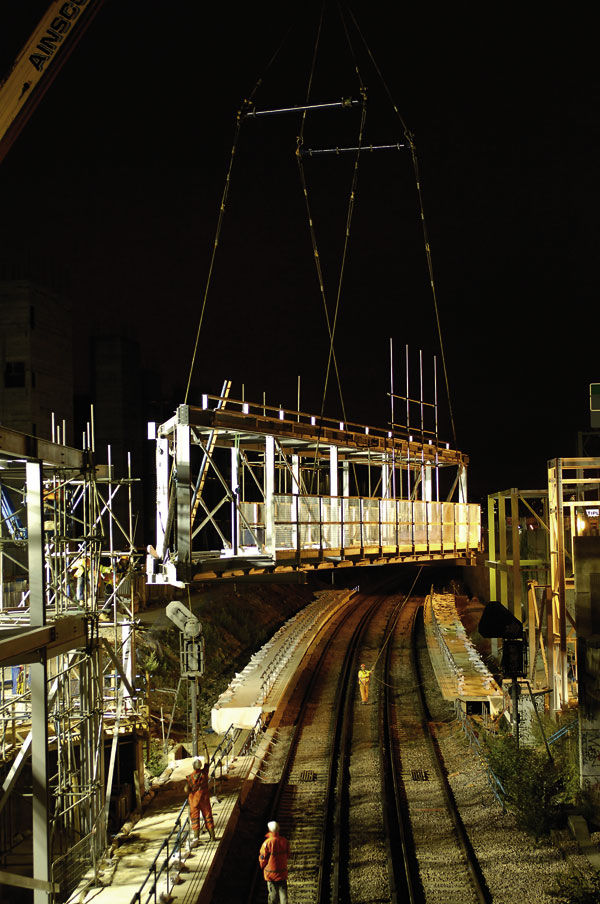SSDA Awards
SSDA 2010 – Terminal 2, Dublin Airport
Dublin Airport’s new Terminal 2 is a flexible, contemporary and user-friendly facility developed to cater for 10-15 million passengers per annum.
FACT FILE: Terminal 2, Dublin Airport
Architect: Pascall+Watson architects
Structural engineer and project manager: Arup
Steelwork contractor: Watson Steel Structures Ltd (Severfield-Rowen Plc)
Construction manager: Mace
Client: Dublin Airport Authority
The new terminal building comprises of arrivals, departures, check-in buildings and link bridges totalling approximately 12,000t of structural steelwork.
In order to meet a challenging build schedule, Dublin Airport Authority decided on a package approach to various aspects of the expansion. This allowed the airport more flexibility with the phasing of packages and accelerated the overall process.
The client’s brief was to provide a sustainable landmark building that could adapt over time to the ever changing requirements of the airport. The structure was to be light and airy, and make the maximum use of natural light to provide a calm atmosphere.
The new terminal was designed to utilise appropriate technology, which remains flexible to ensure future “proofing” and to provide enhanced efficiency for both airlines and the operator. Certain elements of the structure are designed to allow for further expansion and also to allow for the required increase in demand.
A highly architectural design was chosen with a curved shape and extensive use of glass. With the passengers in mind, the building also provides a simple efficient and user-friendly experience for all.
The shape of the roof and the large designed spans clearly pointed to the use of steel as the most practical and economic way of creating the curved shape of the building.
Bespoke fabricated box section roof girders were designed and these were fabricated from curved plates and fully welded in the factory. Prior to despatch the roof girders were bolted together during the fabrication process to ensure the tolerances and fit up on site were achieved.
One of the main drivers during the design was to reduce the amount of work on site and this was achieved by providing large prefabricated units, up to 20t each. These were bolted together at low level to form the main roof girders. Heavy plate girders and plated columns were also used to create large spans.
In order to achieve a very tight programme and to avoid disrupting the existing airport operations, all the works were planned on both a day and night shift basis.
“Working in and around a ‘live’ airport was the most challenging aspect of the project,” says Mike Bowen, Watson Steel Structures’ Contracts Manager.
The structure also presented a considerable challenge in respect of fabrication workmanship. The roof and the sides of the building are curved in both plan and in elevation. The use of 3D modelling and CNC data transfer to the cutting and drilling machines was essential in achieving the accuracy and tolerances in the individual components.
To conclude, the judges say this is a large complex infrastructure scheme designed and constructed in a short time in the middle of the day-to-day life of a busy international airport. A well executed project which demonstrates close cooperation between all involved, and a fine example of the capabilities of steelwork.








