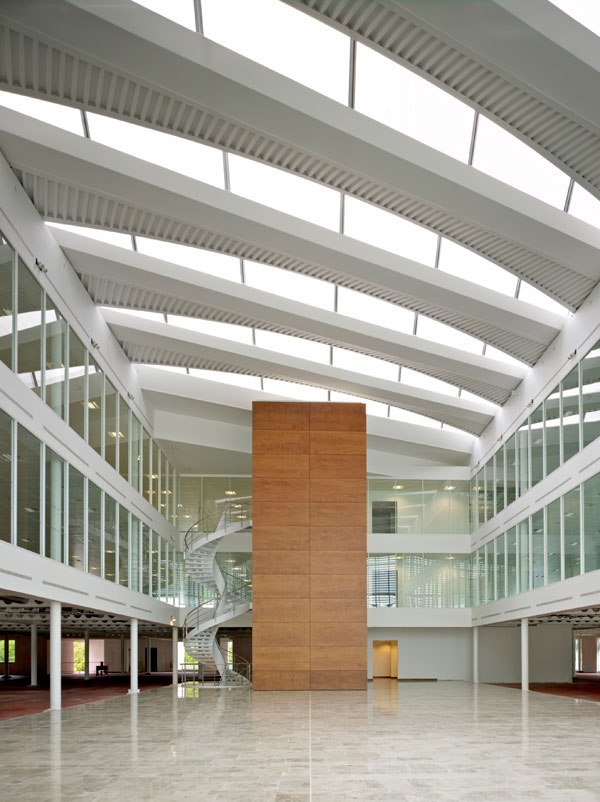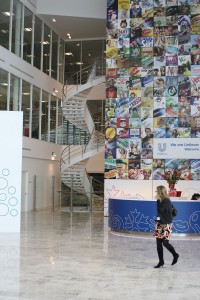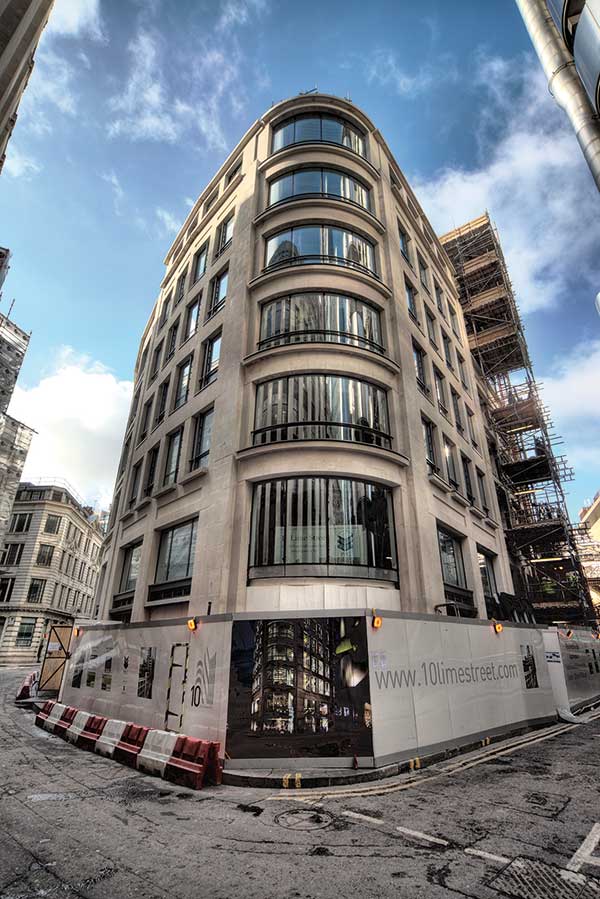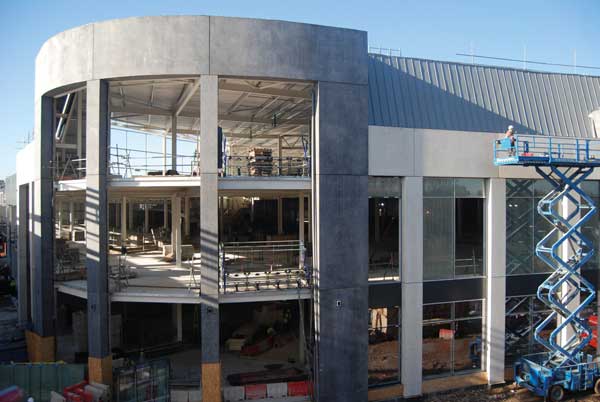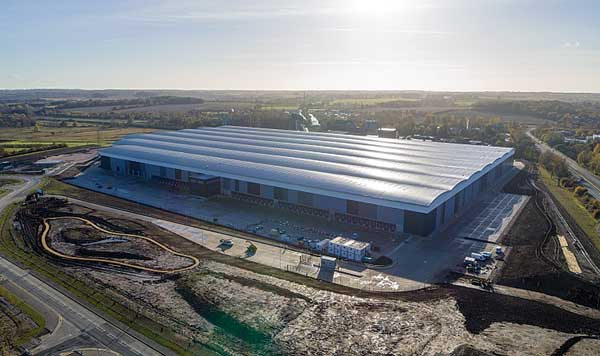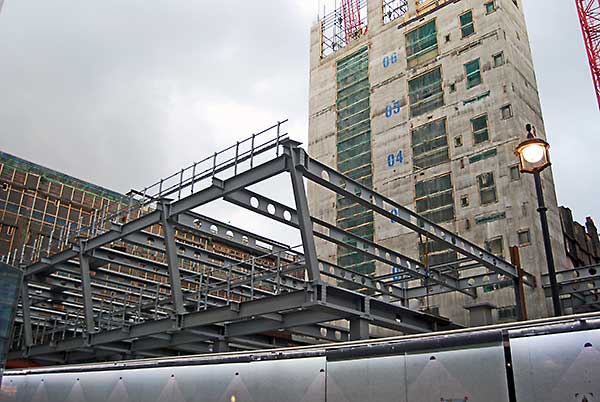SSDA Awards
SSDA 2009 – Unilever House, Leatherhead
Feature steelwork came to the fore in this speculative office development built within an existing business park.
FACT FILE: Unilever House, Leatherhead
Structural engineer (main frame): Mott MacDonald
Structural engineer (feature steelwork): Webb Yates Engineers Ltd
Steelwork contractor (main frame): Caunton Engineering Ltd
Steelwork contractor (feature steelwork): AlloyFabweld Ltd
Main contractor: Bowmer & Kirkland Ltd
Client: Landid and RREEF
Unilever’s new Leatherhead headquarters houses many of the company’s separate UK business units in a single location. The structure is a three storey office block springing from a podium deck, with both the deck and main frame completed with steel. The site’s naturally sloping topography provided the opportunity for undercroft parking, while a feature pavilion perched on the edge of the deck, affords views of the surrounding countryside.
The architectural brief for the building required clean internal lines and so CHS columns have been used throughout the structure above podium level. “We did have to specify heavier sections where needed, such as UC’s in the undercroft parking area,” says Lee Geddes, Project Engineer for Mott MacDonald.
The office accommodation is arranged in a number of linear wings which are wrapped around a central full height entrance atrium and an external courtyard, which opens up towards an adjacent brook and the greenbelt countryside beyond.
A series of secondary atria spaces on either side of the courtyard ensure clear circulation patterns and accommodate lift cores and steel feature stairs.
The central atrium, intended to form the heart of the building, acts not only as a first impression on visitors, but also as a space to showcase and launch new products as well as improving communication across the different departments that were relocated in the building.
The three storey space is top-lit by a northlight roof comprising a series of steel stressed skin prismatic arch trusses. These span across the 18m width and support glass infill panels.
To create the trusses, standard profiled steel decking sheets were used. They fall into the three dimensional hypar form with ease and in turn form a shear diaphragm, unifying steel corner angle sections to make a stiff ‘Toblerone’ box-like truss.
“By using profiled metal decking in this way we’ve raised its status on this project, allowing it to be visually exposed, where typically it would be concealed behind finishes,” says Steve Webb, Director at Webb Yates Engineers.
Each atrium is fitted with a helical feature stair and these were fabricated with an internal stringer extended in height to double up as the balustrade. This steel needed to be relatively thick and shaped into a tight radius helix which would be extremely difficult to roll. A novel alternative solution was found when the subcontractor proposed to cut the stringer from a large diameter tubular section. The stair was constructed around this and the stringer/balustrade profile cut afterwards.
Cellform beams allow for service runs within the depth of the steelwork and therefore ensured generous ceiling heights could be maintained while keeping the overall storey height. This relatively light solution also proved effective with regard to keeping the foundations minimal.
The adaptability of the steel frame means a potential second phase could be implemented for future expansion. By bolting on additional wings in the northwest car park, an extra 1,347m² of net floor space could be generated.








