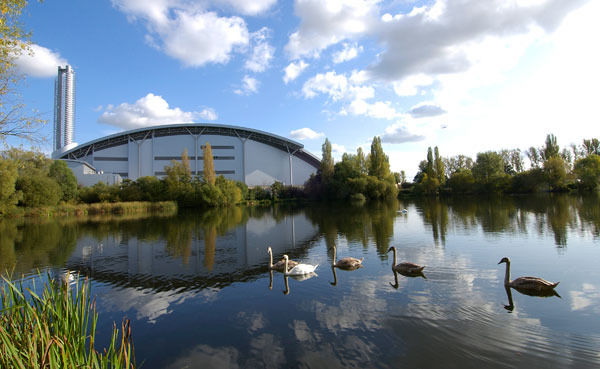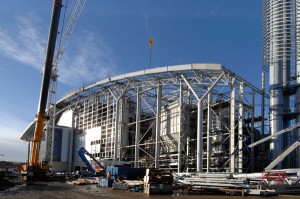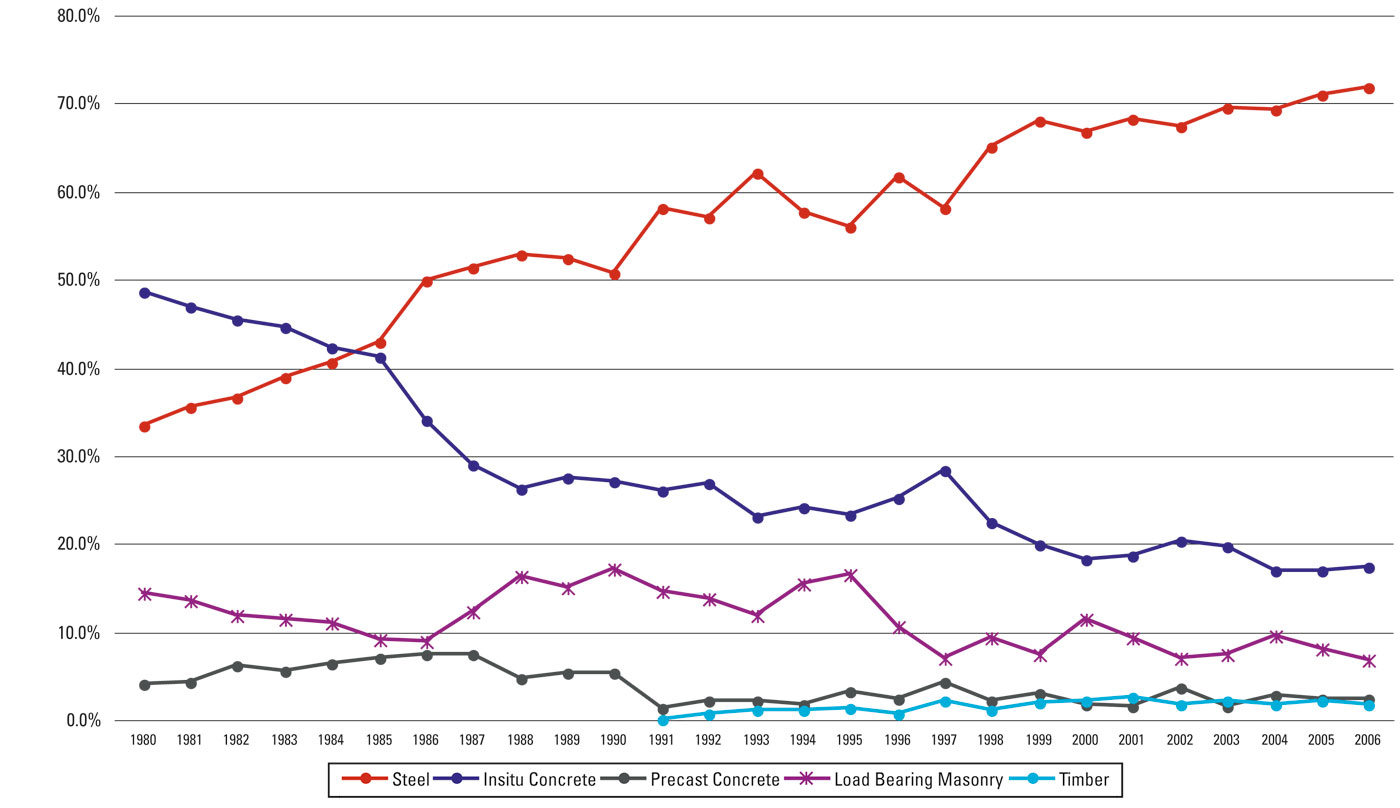SSDA Awards
SSDA 2009 – Lakeside Energy from Waste Plant, Colnbrook
A large multi facetted waste plant was erected prominently, economically and effectively close to Heathrow Airport.
FACT FILE: Lakeside Energy from Waste Plant, Colnbrook
Steelwork contractor: Watson Steel Structures Ltd
Main contractor: BAM Nuttall Limited
Client: Lakeside Energy from Waste Ltd
The Lakeside plant is a state of the art facility which converts household waste into electrical energy. Located adjacent to Heathrow Airport, it is clearly visible from the M25 and the new T5 building, and this highly architectural structure has become a local landmark.
The design for the building takes the large, sweeping, aeronautical form of the roof as its main starting point and key statement. This unifies the disparate elements below, such as the tipping hall and ramp, offices, boiler hall and flue scrubbers to create a single, identifiable motif for the building.
The external frame is completely independent of all the internal process support structure, making it possible to adapt the internal structure in the future without adversely affecting the shell.
Adopting a steel solution enabled a building of over 40m high to be constructed while maximising the internal space. This was achieved by using a series of long span beams and trusses for the roof and three unrestrained central columns up to 40m in length.
“The 40m cruciform columns were spliced on site and dropped down into position between the installed processing equipment,” says Frances Walker, Watson Steel Contracts Manager.
Because of the weight and the complex nature of this processing equipment, the building’s main frame was erected around and over it. All of the erectors and their cranes could only gain access from outside of the building’s frame.
“The process equipment installation was critical to the entire project and because it is also extremely large it needed to be installed prior to the erection of the superstructure steelwork. This requirement led to a phased erection of the main frame. At any one time we had process equipment installers working at one end of the building while Watson’s were erecting steel at the other end,” says Mark Palmer, Project Engineer for Royal Haskoning.
The structure presented a considerable challenge in respect of workmanship. The sides are curved on plan, translating an ovoid shape on the ground, and the roof is a curve which changes in pitch, steepening towards the chimney.
The combination of these factors resulted in eaves that transcribe a spiral along the building, which made accuracy of fabrication and erection paramount. The geometry of the building’s Y-shaped columns is different at each location and these had to be welded in-situ.
In order to minimise the visual impact of the external plant on the roof, two large down-stand recesses were framed into the overall roof profile. The chimney flues extend vertically by 75m and are therefore the most visual part of the building.
This innovative building, which contains 2,500t of structural steelwork, combines the functional requirements of an industrial process with excellent architecture and demonstrates that industrial buildings can be both attractive and efficient say the judges.














