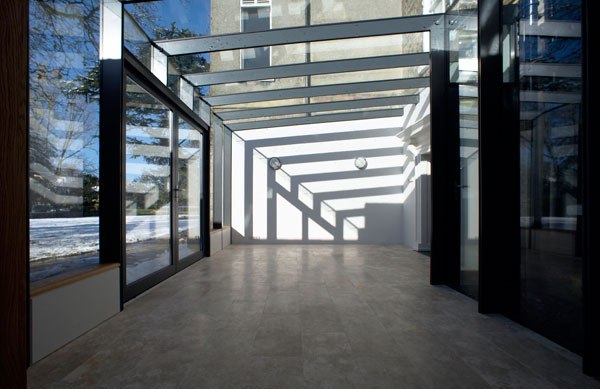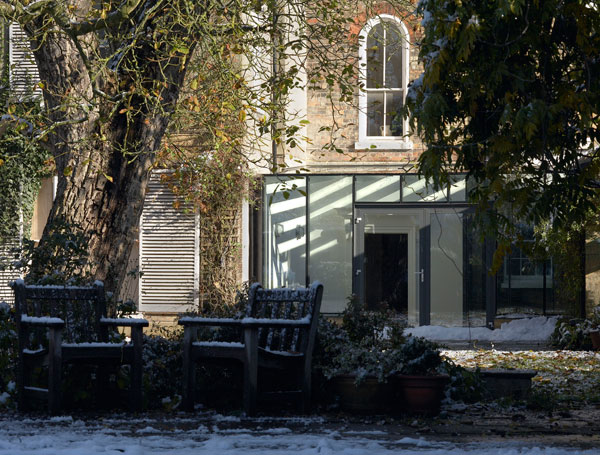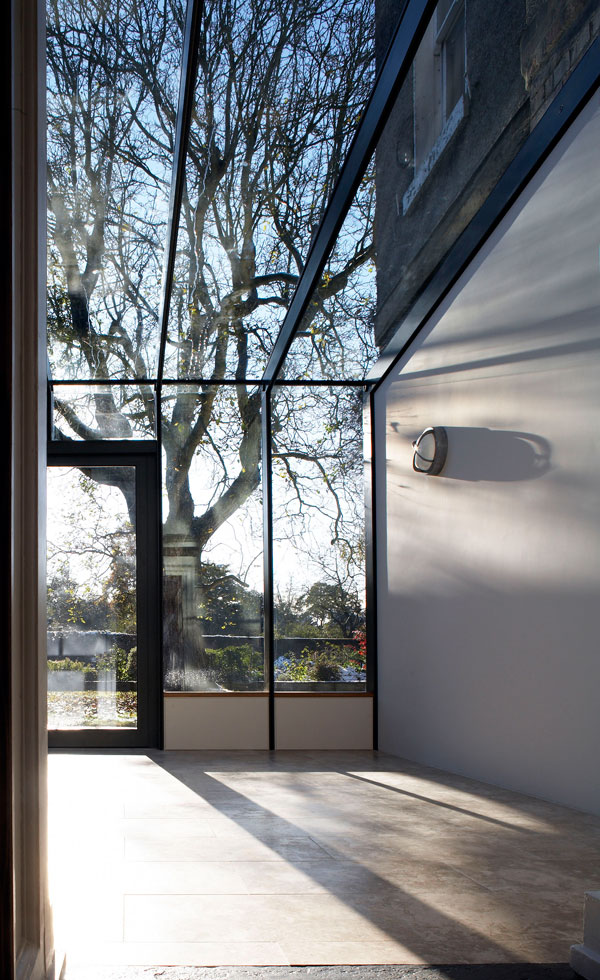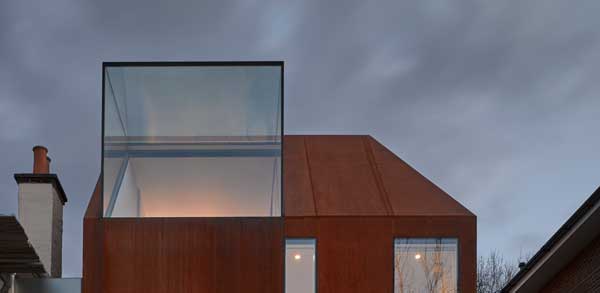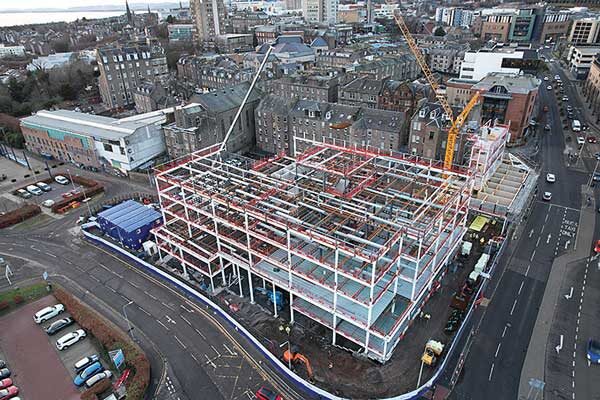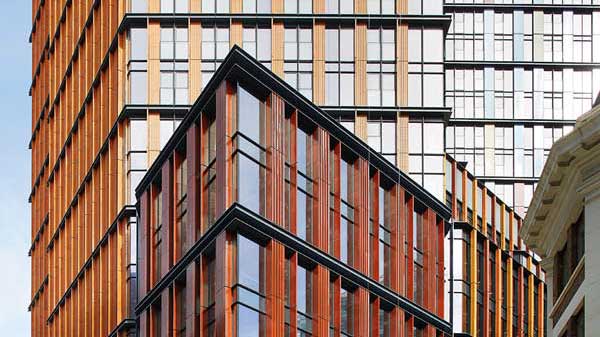SSDA Awards
SSDA 2009 – The Weather Room, Monken Hadley
A steel framed addition to connect parts of a listed building has created a sensitive addition to an historic setting.
FACT FILE: The Weather Room, Monken Hadley
Architect: Liddicoat & Goldhill
Structural engineer: Lyons O’Neill
Steelwork contractor: Goodall Services
Main contractor: Stephens & James
Client: Dr & Mrs Goldhill
White Lodge is a Grade II listed house in Hertfordshire. The oldest parts date back to the 17th Century, and a number of additions and alterations have taken place over years.
“The Weather Room is our practice’s first complete work, and the latest layer added to this historic building,” says Sophie Goldhill, Partner at Liddicoat & Goldhill. “Our brief was to reunite disconnected wings of the house and open the building to its extensive gardens.”
The form of the new space was dictated by the strictures of working on a listed building in a very tightly controlled Conversation Area. “The detail of the construction became our focus and a close working relationship developed between ourselves and the other project team members,” says Ms Goldhill.
The architect and the project’s engineer spent a lot of time at steelwork contractor Goodall Services’ workshop, where each component and connection was drawn, prototyped and refined.
“We pre-erected part of the structure off site to ensure all details worked and the erection sequence was ideal. This also allowed us to minimise the time on site and ensure a structure erected to tolerances suitable for the glass installation,” says Damian O’Neill, Director at Lyons O’Neill.
The Weather Room’s structure is formed by powder-coated steel glazing bars in a portal frame which supports the structural double-glazing. Steel was chosen to allow very fine 45mm sightlines through to the garden, while still being capable of bearing people and scaffolding on the roof to allow maintenance.
All glazing bars were hand-made by welding a ‘sandwich’ of bright steel flats together. A narrow rebate was created to the inside of the bars, allowing installation of an adhesive LED light tape.
“This highly-efficient, low energy lighting system solved the conundrum of providing even, atmospheric light in a space with a glazed ceiling without obtrusive luminaries,” adds Ms Goldhill. “The resultant effect is of warm ribbons of light glowing from the sharp edge of the steel.”
The interior of the Weather Room is tempered by the external condition; the structure plays a crucial role in this relationship. By day, it animates the space through the play of light and shadow from the glass and steel flats. As night falls, concealed blades of light within the steel succeed the sun and the space develops an entirely different character.
“Our ambition was to provide a discreet and integrated structure which sat well with the modern intervention of the conservatory. Working with the architect we developed a lighting scheme which was incorporated within the structure allowing the pure lines of the fins to be uninterrupted by fittings and cabling,” explains up Mr O’Neill.








