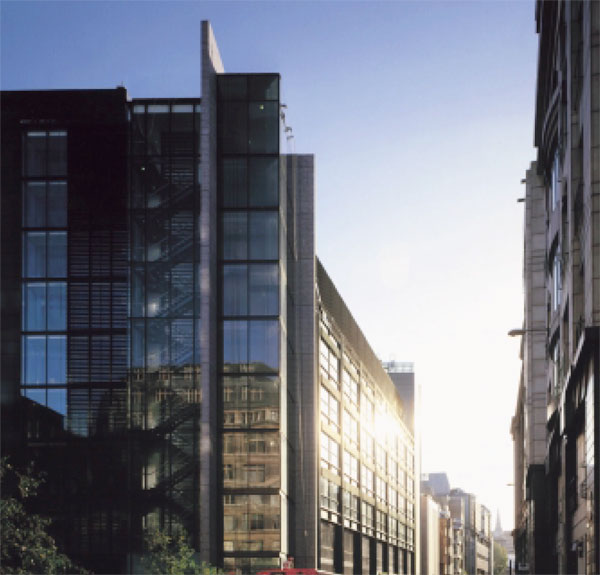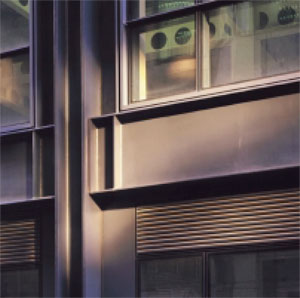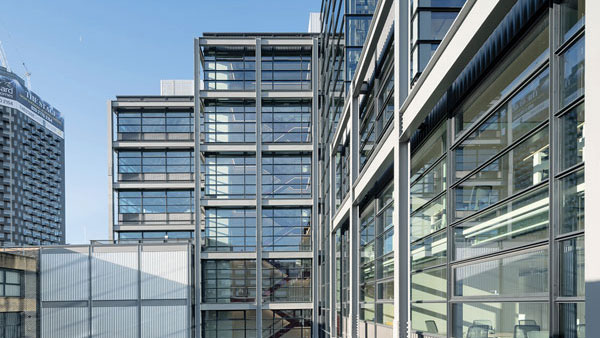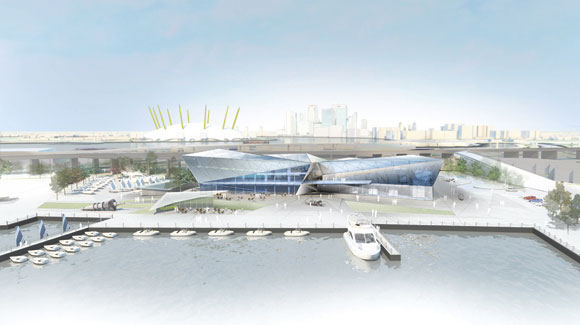SSDA Awards
Premier Place, Devonshire Square, London EC2
Following a limited competition in 1996, Bennetts Associates was appointed by BT Properties to design an office building on the site of its redundant Houndsditch Telephone Exchange.
FACT FILE: Premier Place, Devonshire Square, London EC2
Structural Engineer: Waterman Partnership
Steelwork Contractor: Wescol Glosford
Main Contractor: Carillion
Client: AXA Sun Life Properties
Having gained planning permission, the site was bought by AXA Sun Life who commissioned Bennetts Associates to develop the project to completion, which was achieved within its £45 million budget in October 2001. The building has been pre-let to the Royal Bank of Scotland.
In sympathy with the industrial Victorian warehouses nearby, 2 1/2 Devonshire Square expresses its structure within a rugged, loadbearing steel and glass façade. The design orientates the building away from Houndsditch and places the main entrance on the corner of Devonshire Square.
Incorporating the client’s floor space requirements, respecting the proximity of a conservation area and rights of light limitations, the building steps back from Devonshire Square on the sixth floor, rising up to nine storeys along the Houndsditch elevation.
Lifts and staircases in the glazed service cores animate the exterior of the building and provide a series of minor landmarks at critical points in the townscape. These vertical elements, accentuated by towers of meeting rooms framed by shear walls clad in granite, act as “bookends” for the principal steel elevations. Solar shading adds to the textural qualities of the southern façade. The decision to expose the structural steel frame of the Devonshire Square building created a number of inherent technical challenges:
- developing an appropriate language of steelwork detailing and finishes
- addressing potential cold bridging problems
- vapour and condensation control
- fire engineering issues
- understanding the movements, deflections and tolerances of exposed steelwork
- corrosion protection issues
Standard rolled sections are manufactured as general purpose members with a relatively wide dimensional tolerance for length, depth, straightness and surface quality. While, in normal use, this is not a problem, when the steelwork is exposed on the façade, these tolerances may not achieve an appropriate visual standard commensurate with the cladding of a city office building. The façade steelwork was therefore ordered direct from the manufacturer with a more precise dimensional tolerance, and to the highest surface quality to minimise laminations, rolling marks, surface pitting and handling damage.
Judges’ Comments:
The special feature of this steel framed office building is its façade. Exposed steel has been used to provide both its structural form and architectural expression. Clearly articulated detailing and careful attention to tolerances has produced a building with a fine presence.
















