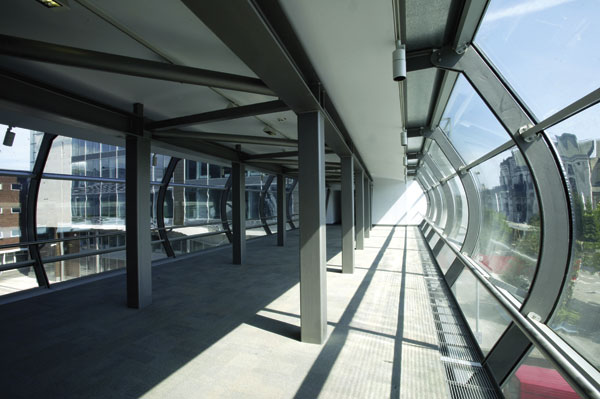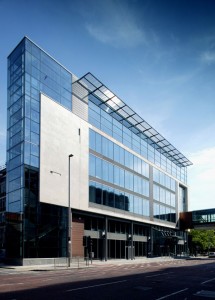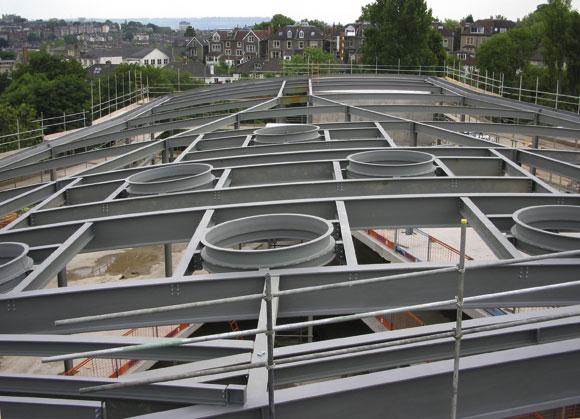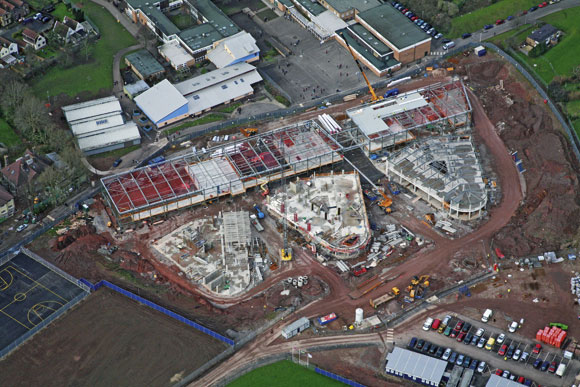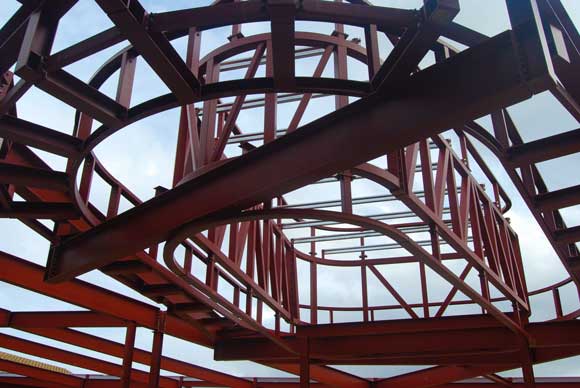SSDA Awards
SSDA 2008 – Belfast Campus, University of Ulster
The extension to the Belfast Campus was conceived as a landmark structure and has made a significant contribution to the regeneration of the city’s Cathedral Quarter.
FACT FILE: Belfast Campus, University of Ulster
Architect: Todd Architects
Structural engineer: Building Design Partnership
Steelwork contractor: M Hasson & Sons Ltd
Main contractor: Patton Group
Client: University of Ulster
The new 6,000m² building at the University of Ulster’s Belfast Campus provides new facilities for the Department of Art & Design, including a 220 seat lecture theatre, multifunction lecture and display areas, learning resource centre, CAD suite, teaching rooms, studios and workshops.
The client’s brief stipulated a landmark, low energy building which would attract prospective students and provide an inspirational and flexible learning environment within a tight budget.
The building consists of a six-storey steel frame with exposed precast concrete hollow core floor planks. Lateral stability is provided by cross bracing within lift and stair cores.
A generous grid pattern of 7.5m x 9m provides the University with a flexible open plan layout to cater for any future changing needs.
One of the most striking elements of the project is the lecture theatre which protrudes into the central atrium. A curved rear wall to the theatre hides a truss which spans across the building’s entrance and is supported on adjacent elevations of the atrium. The long span support structure for the atrium was designed to avoid any cyclical deflections developing during use.
The atrium’s roof structure consists of a series of elegantly detailed bow string trusses which span 14m. The top chord of each of the trusses is formed from a Corus Celsius oval section which provided an ideal balance between aesthetics and structural efficiency.
Developing a sustainable low energy design solution was a key element of the client’s brief. A major contribution to the evolution of the structural solution was the design team’s promotion of natural ventilation to reduce the building’s energy consumption.
Much of the structure of the building is exposed, not just for natural ventilation pruposes, but also for aesthetic reasons. “The choice of a steel frame allowed us to develop clean crisp details which would simply have been unachievable in any other material,” says Andrew Cornett, BDP Project Engineer.








