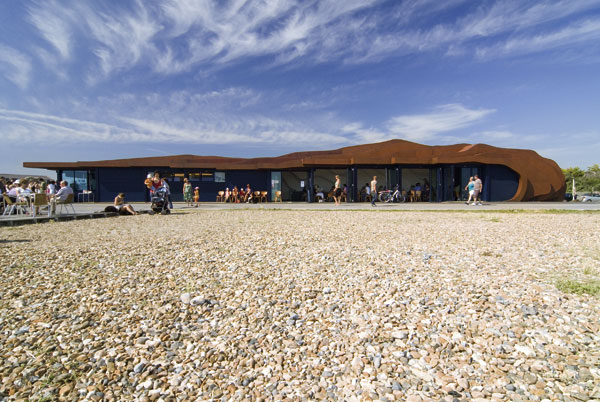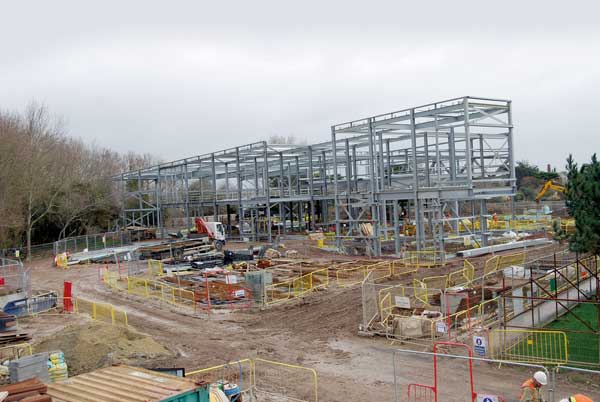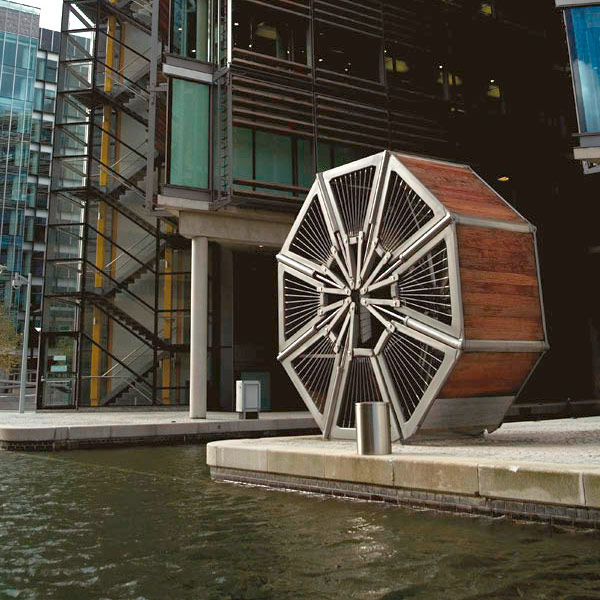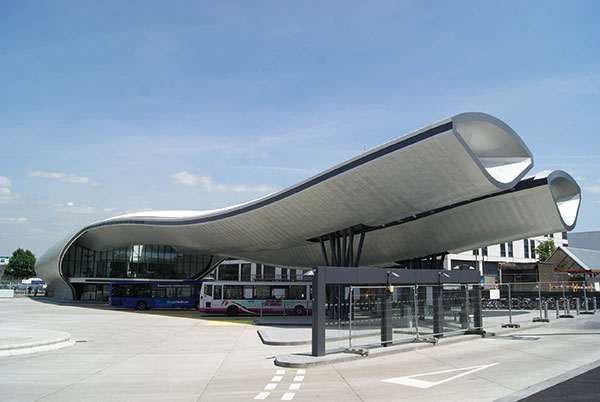SSDA Awards
SSDA 2008 – East Beach Cafe, Littlehampton
An exposed seaside location dictated the choice of materials for an innovative single storey structure in Littlehampton.
FACT FILE: East Beach Cafe, Littlehampton
Designer: Heatherwick Studio
Structural engineer: Adams Kara Taylor Ltd
Steelwork contractor: Littlehampton Welding Ltd
Main contractor: Langridge Developments
Client: Brownfield Catering
Aesthetics were a driving force behind steel being used for the East Beach Cafe in Littlehampton.
“The shape of the building is informed by the ways in which steel can be manipulated; jigsaw-puzzle like pieces were precision cut by machine and used as a template for curving ribbons formed and welded within a controlled environment,” says Dave Rayment, Adams Kara Taylor (AKT) Associate Director. “The form of the building just couldn’t be done in any other material.”
The East Beach Cafe is a south-facing building with a single storey and located on Littlehampton seafront. The structure has a narrow footprint dictated by the promenade at the front and a car park at the rear of the site.
The building’s southern façade is predominantly glazed to afford the maximum views from the cafe, while a level of interest and detail was achieved at the rear of the cafe by the rippling form.
The shell of the building provides both its skin and structure, comprising a steel shell formed from horizontal ribbons which are curved around a series of vertical slices. “This ‘monocoque’ steel shell in which all parts act together is similar to the hull of a ship,” says Mr Rayment.
With the exposed seafront location in mind, the design team opted for naturally finished materials to respond to the environmental conditions, which contain a high salt content. The 8mm thick mild steel shell that forms the outer skin was initially allowed to rust to gain texture, colour and character. Once the surface had weathered, an oil based coating was applied to halt and inhibit any further corrosion.
The building was modelled using a finite element design package, with the architect’s digital 3D model of the complex geometry directly imported into the analysis model. “This allowed the inherent stiffness of the sculptural shell to be modelled with the latest digital analysis methodology partly developed at AKT,” says Mr Rayment.
The model was used to identify those areas of the shell where the curvature was not sufficient to provide the required stiffness. A series of 150mm deep steel ribs were then introduced at regular centres to stiffen the structure.
The glazed wall facing the sea is articulated by a series of columns fabricated from steel plate which incorporate rainwater pipes, glazing frames and shutter guide rails. The shell was prefabricated in Littlehampton Welding’s workshop, dismantled and then brought to site in four sections, which were then subsequently welded together.














