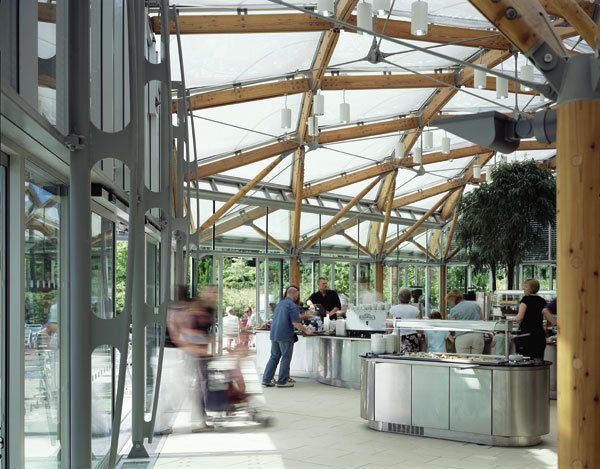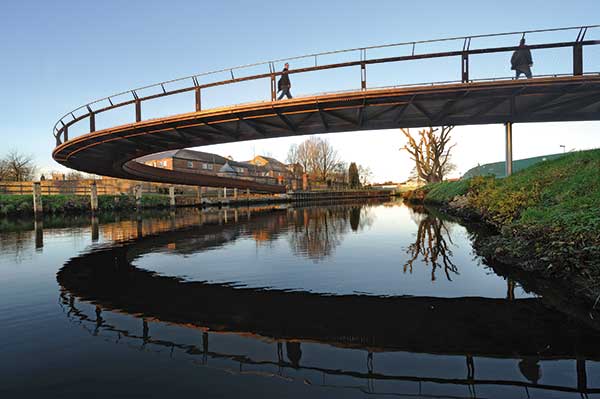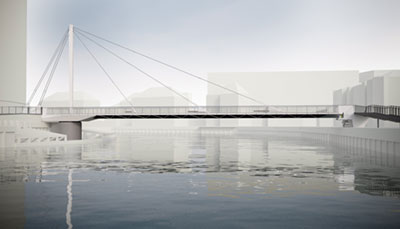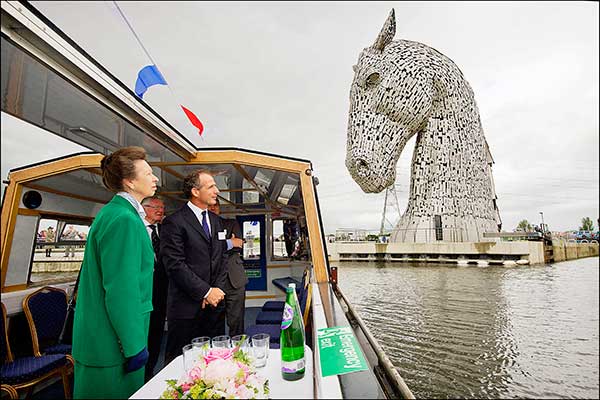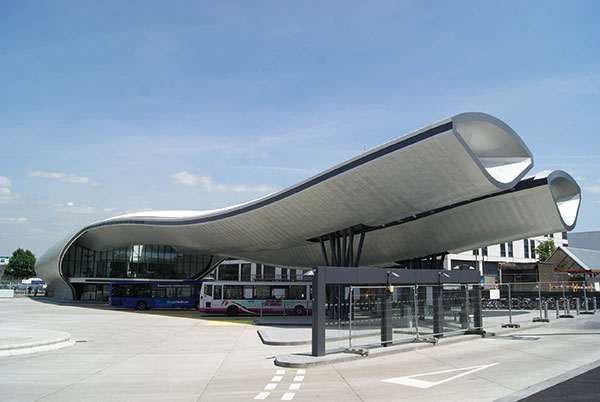SSDA Awards
SSDA 2007 – Alnwick Garden Pavilion & Visitor Centre, Northumberland – Special Award for Composite Steel/Timber Structure
A steelwork contractor’s expertise played an integral role in this steel and timber project.
FACT FILE: Alnwick Garden Pavilion & Visitor Centre, Northumberland
Architect: Hopkins Architects
Structural engineer: Buro Happold
Steelwork contractor: S H Structures
Main contractor: Sir Robert McAlpine
Client: The Alnwick Garden
A fine example of a multi-material solution, which is highly effective and delights the eye of the visitor, is how the judges described the Alnwick Garden Pavilion and Visitor Centre.
They went on to add that this is a delicate and sympathetic treatment of a large continuous roofscape, covering a variety of space uses in a hugely popular destination.
Steel plays a crucial role in the project’s diagrid shell roof and elegant columns, while finely shaped and detailed timber adds robustness and cosmetic appeal to the structure.
The buildings form part of an on-going development of the historic gardens and are said to be the modern equivalents of a conservatory that once occupied the site. The works consist of two main buildings, both measuring 60m x 16m which have clear span roof structures supported on free standing columns. Abutting these buildings are two smaller structures housing shops.
Both the Pavilion and Visitor Centre have a similar structural design and share an innovative timber barrel-vaulted structure with a diagrid roof grillage of inflated foil cushions supported on timber columns.
The building design required very close co-ordination between all team members as the structural frame is fully exposed. Buro Happold worked closely with Hopkins Architects to achieve a structural solution which would support the foil roof and applied loads, yet maintain a slender diagrid roof framework and columns.
This was achieved by tying the column capitals, which support the roof, creating a cable truss that also provided intermediate support to the roof. The pre-stress in the cables were balanced to match the dead loads of the roof to optimise the member sizes and reduce the thrusts applied to the columns.
Buro Happold’s Project Principal Angus Palmer, says the overall design idea was to achieve an intrinsically timber building with a light naturalistic feel.
“However, we also wanted to make use of the steel industry’s expertise and by adding steel to the design we gained structural strength without adding any weight.
“The use of steelwork within the diagrid shell enabled the stresses in the members to be controlled such that the sizes of the solid timber rafters were acceptable,” he adds.
Another example of the integration of steel within the structure are the columns, as there stability forces were resisted by cantilever bending, with the major axis being stiffened by a steel plate. This helped control deflections of the roof and reduced the bending of the rafters as well as controlling their size.
It is thought that this is the first time a steelwork contractor has been responsible for the detailed design and construction of a timber roof. The judges commented that it shows how the expertise of the steel industry can be adapted to various building types.
Commenting on the erection programme, Dave Chadwick, S H Structures’ Site Manager, says: “We assembled everything on site as we’d do normally with an all steel frame. This was the first time I’d worked with timber and the only difference was that areas of the material had to be protected from the elements.”








