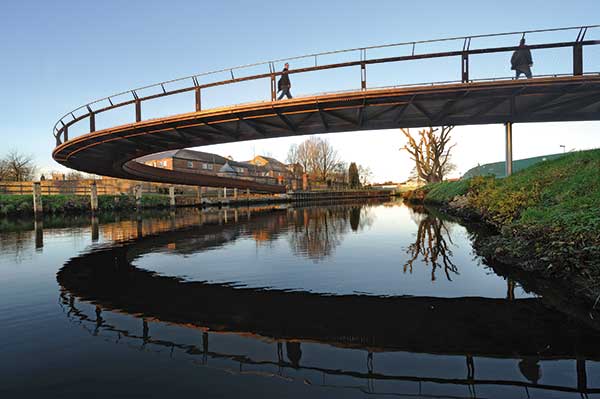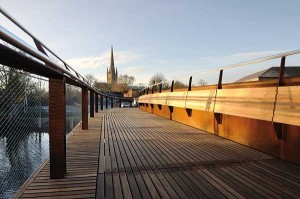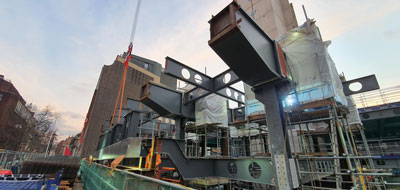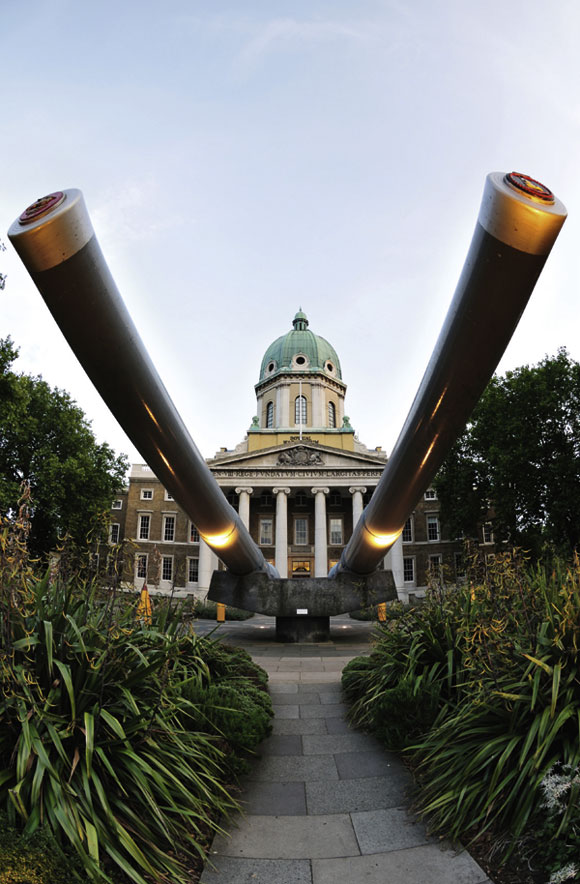SSDA Awards
SSDA Commendation: Jarrold Bridge, Norwich
 Spanning the River Wensum, the Jarrold Bridge is supported by just two slender columns and appears to float above the water.
Spanning the River Wensum, the Jarrold Bridge is supported by just two slender columns and appears to float above the water.
Architect: Ramboll
Structural engineer: Ramboll
Steelwork contractor: S H Structures Ltd
Main contractor: R G Carter Ltd
Client: Jarrold (St James) Ltd
Named after, and conceived by, local businessman Peter Jarrold, the 80m long Jarrold Bridge has instantly become a local landmark due to its unique form that appears to float over the site with little visible means of support.
“The concept was for a bridge that was slender, with sweeping curves derived from the unique features of the site and the imposed clearances,” explains Stephen James, Ramboll Associate.
To achieve the design requirements the bridge is fixed by concrete abutments on each bank and propped (supported) by just two slender pin jointed stainless steel columns. The structure then acts as two mutually stabilising propped cantilevers.
The main structure is fabricated from weathering steel which was chosen primarily for aesthetic reasons. However, the material also brings a number of maintenance and environmental benefits to the project. It should require no painting during its 120 year lifetime, negating the need for any work taking place over the river and lessening the chances of spillages into the ecosystem.
Stainless steel top rails accentuate the curved form and a lightweight stainless steel mesh encloses the deck, allowing full visibility along and across the river. There are no applied finishes anywhere on these surfaces, further reducing maintenance requirements.
Structurally, the 90m long bridge consists of a curved primary box beam which carries cantilever supports for the decking. A closed steel box beam represented the optimum form to resist the bending and torsion experienced by the deck and allowed the designers to manipulate the cross sectional shape to achieve the required aesthetic and structural form.
 Steelwork contractor S H Structures fabricated the bridge steelwork in five sections for ease of transportation to site. Once delivered, the sections were set up on temporary trestles, with the two midspan and main span sections then welded together on site, which limited the work to be carried out over the water to just three lifts.
Steelwork contractor S H Structures fabricated the bridge steelwork in five sections for ease of transportation to site. Once delivered, the sections were set up on temporary trestles, with the two midspan and main span sections then welded together on site, which limited the work to be carried out over the water to just three lifts.
During fabrication a lot of emphasis was placed on offsite manufacture, and to this end site welds were minimised. S H Structures advised Ramboll throughout the design procedure about buildability of the bridge, and also designed a bolted splice connection at midspan to remove any need for temporary works to be placed in the river during the erection process.
“Using a 1,000t capacity crane the bridge was quickly erected,” says Dave Perry, S H Structures Contracts Manager. “We initially installed the two abutment sections and supported them on temporary works, then during the following day we installed the large central span.”
A large proportion of the timber decking was installed prior to the lifts and although this made the craneage programme heavier, it minimised the amount of work needed to be done over water.
Summing up, the judges say this is an elegant architectural solution which is sensitive to its setting and topography. This beautifully crafted structure gives an impression of already being well established in its setting.












