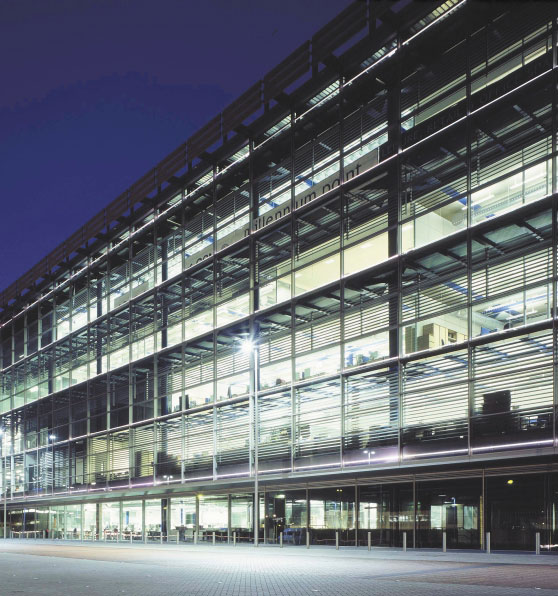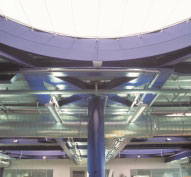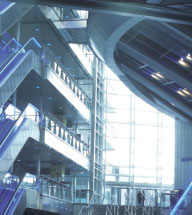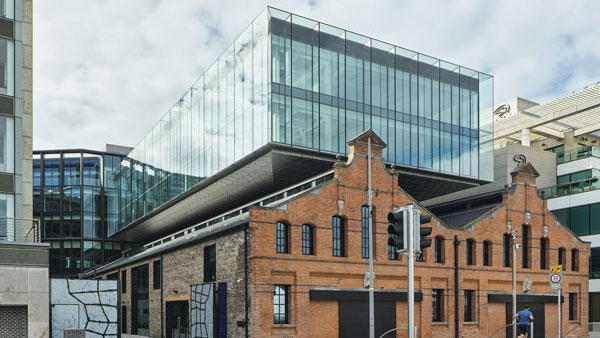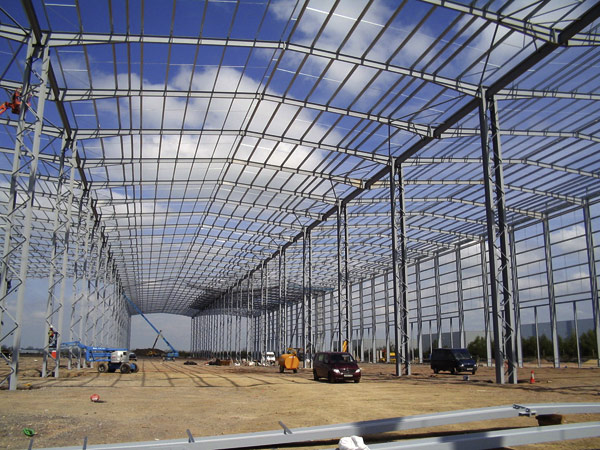SSDA Awards
SSDA 2003 – Millennium Point Birmingham
Sustainability and the care of our natural environment are increasingly important considerations of the construction industry and ones that are now affecting the choice of materials, building systems and the management of construction. The design of Millennium Point attempts to address one of the more environmentally significant aspects of the industry. It does this by reducing the need for wasteful demolition and rebuilding whilst meeting the changing needs of occupiers and new technology.
FACT FILE: Millennium Point Birmingham
Structural Engineer: Buro Happold
Main Contractor: Galliford Midlands
Client: Millennium Point Property
The structural system developed for this building offers the fit out and servicing advantages of traditional flat slabs. However, in addition, it greatly enhances the longevity of the structure by adding the ability for the form of the floors to be changed, without costly and intrusive strengthening or demolition works.
Millennium Point is an example of an enormous building, designed to be truly flexible and adaptable, as well as durable and quick to build.
Millennium Point, the millennial landmark project for the Midlands, opened to the public on 29 September 2001. The development covers a site the size of six international soccer pitches, and is the catalyst for the regeneration of the east side of Birmingham city centre.
From the start of the project, an essential aspect of the brief to the design team was to create a high quality modern building: one that expressed the engineering heritage of the region, and where the structural and mechanical functions are clearly expressed. This was a deliberate intention, in order to allow the building itself to be perceived as part of the exhibition of, and investigation into, technology.
The different requirements of the component facilities within Millennium Point led to the design of a truly flexible, adaptable building, a building that allowed for the creative museology of Thinktank, and the changing needs of exhibition, retail and education facilities.
Working together, the design team developed a solution that will allow creative accommodation for any number of different uses in the years to come. An expressed composite steel frame supports reinforced concrete floor slabs that were cast on a pre-cast concrete permanent formwork system. The supply air, electrical and IT cabling are distributed within a deep raised floor and the lighting and air extraction systems are suspended from the exposed structural slab soffits.
This holistic approach, expressing the structure and building services as part of the architecture, maximised repetition in the implementation of the building elements, allowing the structure to be prefabricated and assembled quickly, almost as a kit of parts, on site. The exposed integrated design solution allows both the construction and the working of the building to be easily understood by visitors: effectively the building itself has become part of the educational experience of Millennium Point.
Apart from being an integral part of the building’s architectural and environmental strategy, the structural frame was designed not only to be adaptable, but also to be both durable and fast to build. It was quickly realised that a form of flat slab construction would best suit the many and varied uses planned to meet the vision for the building, and that flat slab construction would also allow the unhindered transverse distribution of services. However, a problem soon arose as detail design proved that a conventional reinforced concrete flat slab structure would become uneconomically heavy if it was placed on a 9m grid.
This form of construction also posed problems with the quality control of the exposed slab soffits. Furthermore due to the heavy level of reinforcement, which would be required, particularly around the columns, only minor openings could be cut into the concrete slabs to allow for the installation of future services and building alterations. This conventional solution would have severely impeded the desired flexible nature of the internal structure.
To overcome these disadvantages, whilst retaining the advantages of the flat soffit and overall shallow structural depth, a composite structural steel and reinforced concrete hybrid frame was developed. This hybrid structure basically concentrates the reinforcement into discrete lines of structural steel, spanning between the columns and a cross head of structural steel, bringing the floor loads into the columns. While the bottom flanges of the steelwork are exposed, expressing the grid pattern of the floor structure in the slab soffit, the beams are embedded within the concrete slabs, dealing effectively with the appropriate fire rating requirements.
The floor beams are set out on a standard 3m by 6m grid in both directions, with 3m square cross head details connecting the grid to the columns. The system allows considerable flexibility in the configuration of the building. Any of the concrete slab sections that fill in between the steel beams can be removed, as can the triangular pieces around the columns to allow space for service risers.
The 3m by 6m strips between the columns provide the capability to accommodate any future need for the installation of stairs, allowing 1.5m for each flight and a 1.5m deep landing at each end. Most dramatically, the central 6m by 6m soffit section between the steel columns can be removed, to provide a double height space for specific exhibitions or equipment.
Furthermore, the exposed bottom flanges of the beams offer a regular pattern of fixing points from which to suspend displays or exhibits, without damaging the aesthetic of the finished precast concrete slabs.
Continuing the theme of integral fire rating, the columns are constructed from composite structural steel that has been filled with reinforced concrete. Designed in accordance with Eurocode 4 part 2, the slender columns, with a 457mm diameter, achieve the fire rating required while eliminating the costly and time-consuming application of any additional fire protection. The columns came to the Millennium Point site fully primed, only needing top coats of paint to be applied on site. This fast track approach has produced a durable column finish that is both easy and cost effective to apply and maintain.
The various sections of Millennium Point’s frame were prefabricated off site, and then delivered and erected systematically alongside the installation of the precast concrete. Once the frame was lined and levelled the concrete topping was put in place.
The design of the structural steel frame gave specific focus to ensuring the maximum use of prefabricated components. All of the elements that make up the structural steel frame – columns, cross heads and beams – were carefully designed so that they could be manufactured into distinct modular sections with simple bolted connections to ensure rapid, easy assembly on site. The concrete filling of the columns and floor topping work compositely with the steelwork and finally lock the different sections of the frame together. This approach, together with the introduction of the precast concrete floor, ensured a very high quality building, while also enabling a very quick erection process on site. Logistically, the design approach allowed the construction of the frame to advance well ahead of the following trades, minimising the disruption of a congested busy building site.
Judges’ Comments
Composite columns, shear-heads and flat slab construction all together provide an innovative combination of engineering solutions in structural steelwork. The achievement is exactly what it says in the brief, “a kit of parts, where the structural and mechanical functions are clearly expressed, and is truly flexible and adaptable.”
(Photography copyright: Buro Happold/Mandy Reynolds)








