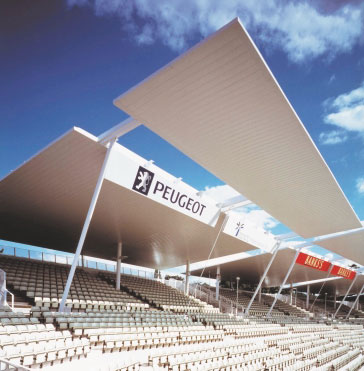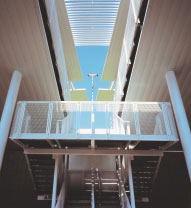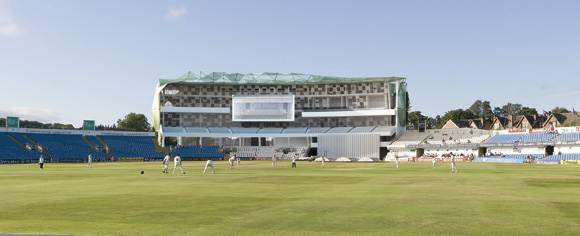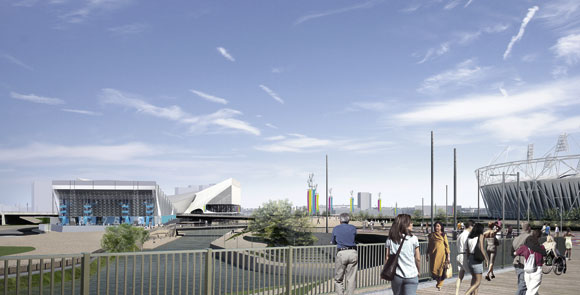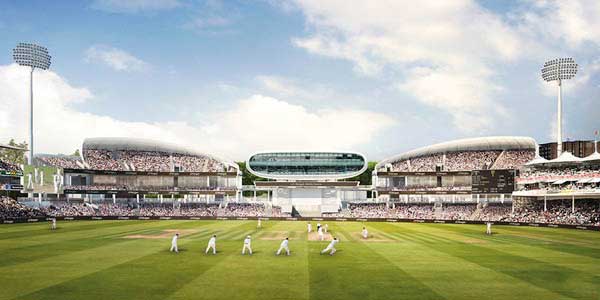SSDA Awards
SSDA 2003 – Eric Hollies Stand, Warwickshire County Cricket Club
Bryant Priest Newman Architects were appointed to act as designers for the redevelopment of the Eric Hollies Stand in 2000.
FACT FILE: Eric Hollies Stand, Warwickshire County Cricket Club
Structural Engineer: Price & Myers
Structural Contractor: L B Structures Ltd
Main Contractor: Interserve Project Services Ltd
Client: Warwickshire County Council
Following the success of the Edgbaston Indoor Cricket Centre project, Price and Myers Structural Engineers and Graves Quantity Surveyors were also appointed by WCCC Development Manager, Philip Macdonald, to work on the project within the guidelines set out in the master plan for the ground produced by Lob HOK.
The brief was to replace an existing terrace/embankment with a new stand increasing capacity by 1,300 and providing improved facilities and viewing for able bodied and disabled spectators. The design was developed using similar materials and principles carried out in other projects at Edgbaston by Bryant Priest Newman, to provide a consistent aesthetic.
WCCC also required the redeveloped stand to be covered by a canopy. This is effectively a giant ‘sun shade’ to protect spectators from the worst excesses of the sun during the long hours of play of our ‘Summer Game’. The concept for these elements was to provide simple flat, thin planes that conceal the simple structure above. Bryant Priest Newman wanted to create a series of roof planes that appear to hover above the crowd almost unsupported.
The articulation of the roofs into eight separate parasols (two per structural bay) allows the advertising boards, which were a requirement of WCCC, to be positioned away from the leading edge of each roof plane expressing the thinness and allowing the effects of wind uplift to be dramatically reduced. The advertising boards are set in line with the roof ties and follow the same geometry which signifies the split between front and rear roof.
The four solid bays are linked together with lightweight stairs and louvres that indicate the change in geometry. This repetition is carried through to the underside of the stand where each bay is expressed and linked with the brick panels below. The lightweight cladding and the simple repetition ensured that the structural elements could be kept to a minimum using standard sections in an innovative way making the stand very economical.
The England and Wales Cricket Board advise Cricket Clubs/grounds to budget for around £1,000 per seat for new stands. The Eric Hollies Stand, however, equates to around £350 per seat.
Judges’ Comments
The imaginative use of steel in this new stand provides an economical, functional yet elegant solution to the problem of providing extra capacity as well as improved facilities and viewing for able-bodied and disabled spectators at this famous sporting venue.








