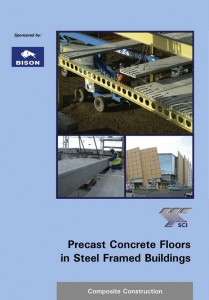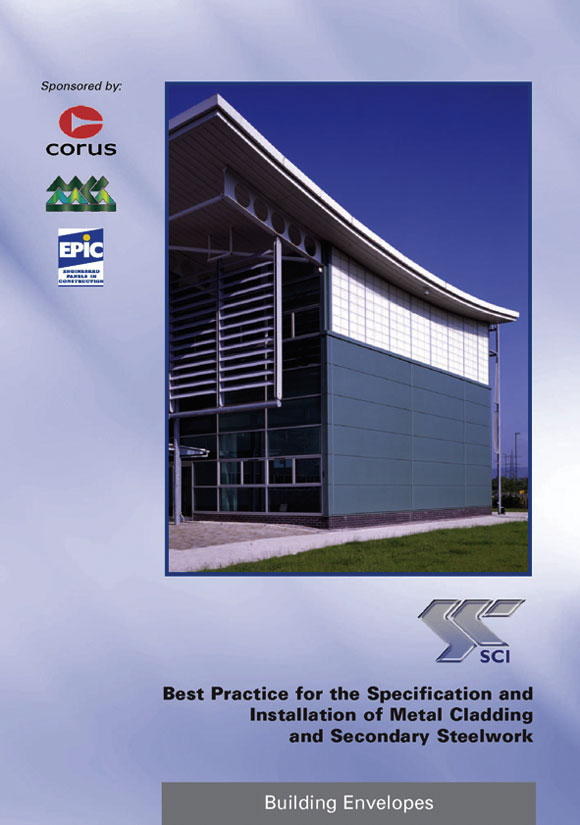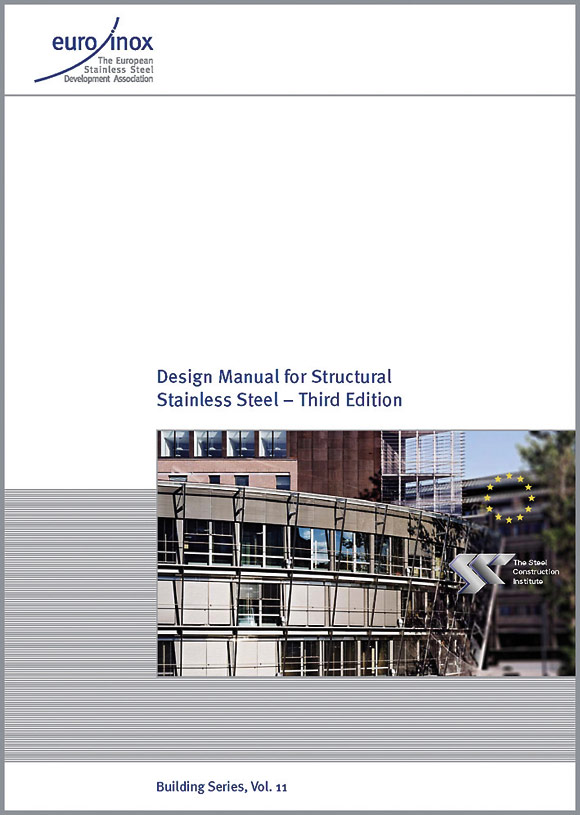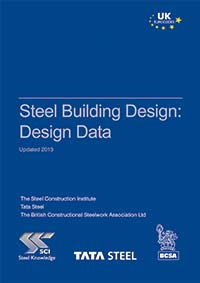Technical
Precast concrete floors in steel framed buildings
This publication provides best practice information on detailing, construction methods and how to satisfy building regulations for the use of precast floor units in hot rolled steel framed buildings. It covers generic information on:
- designing to avoid disproportionate collapse
- floor diaphragm action
- construction procedures
- provision of temporary support
- detailing recommendations for compliance with building regulations
The design and detailing of hollow core, solid and lattice slab precast floor units and precast stair units are included. The range of available precast products and situations in which they are best used with hot rolled steel frames are described and illustrated by six case studies. Worked examples on precast unit floors in three types of buildings types, i.e. two-storey office building, four storey car park and multi-storey residential building, are also included.
Catalogue Reference: P351
Authors: A G J Way, T C Cosgrove and M E Brettle
PRICES: Non-member £60. Member £30 (plus P&P)
ISBN 978-1-85942-173 4,
128 pp, A4, colour illustrations, paperback,
May 2006













