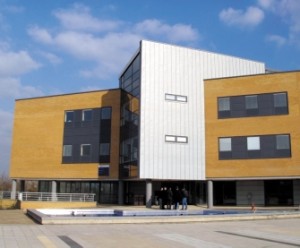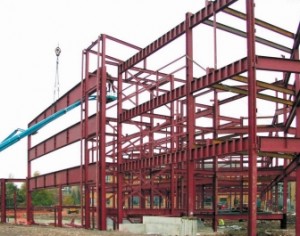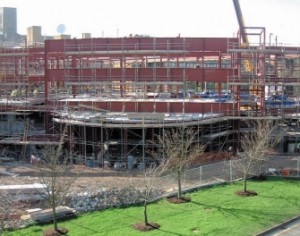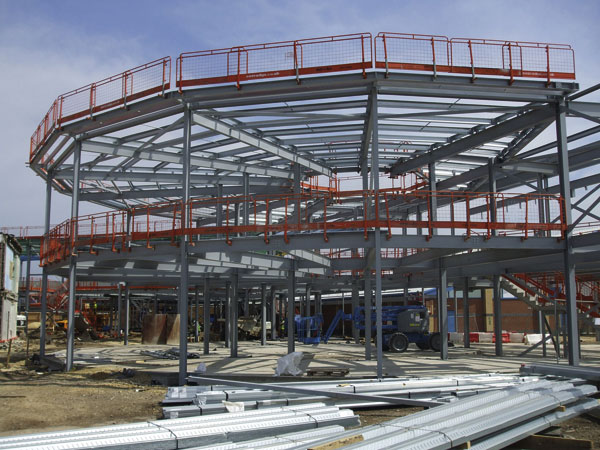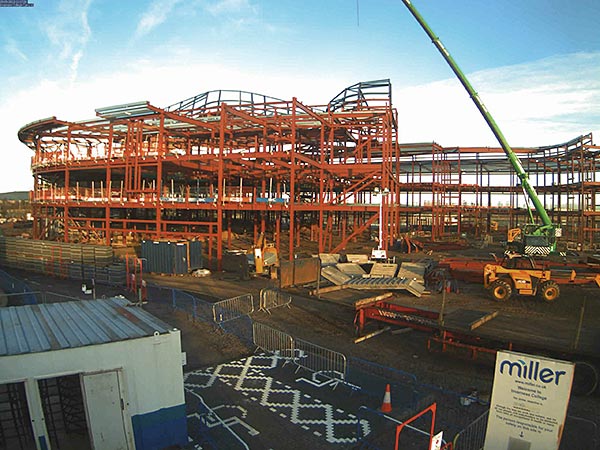Projects and Features
Energy Efficient Design of University Building
The University of Surrey Management School has reduced its operational energy use by a novel heating and cooling system based on waste heat, coupled with a design which utilises the thermal regulating effect of the steel and concrete structure.
Client University of SurreyArchitect HLM International Ltd
Services Engineer Troupe Bywater Anders
Structural Engineer Anthony Ward Partnership Ltd
Contractor Mansell
Project Value £12m
Application Benefits
– Energy efficient design
– Highly pre-fabricated construction
– Uses waste heat and ‘free’ cooling from nearby lake
– Long spans permit freedom of space use
– Excellent acoustic insulation
– Plenum provided
Running costs are an important part of a University’s operational budget, and energy efficient and sustainable construction technologies are ‘de rigeur’ in modern building procurement in the University sector. When the opportunity arose to devise a more efficient heating/cooling system for the University of Surrey’s (UniS) new Management School, the Director of UniS Research Park, Dr Steve Baker, worked closely with his design consultants to realise this objective.
The chosen structure of this three-storey 6,300m² building consists of a steel frame supporting precast concrete units to create a highly pre-fabricated and essentially ‘dry’ construction system. A plenum above the slab and below the raised floor provided the zone for air and services distribution. Fabricated steel beams were used to span across the 24m auditorium, but elsewhere, spans of 12.0 to 13.2m provide open plan space for offices and circulation areas.
The key to the energy-efficiency concept was the thermal regulating effect of the building fabric, and ‘free’ heating from the waste Combined Heat and Power plant (CHP) of the University, and cooling from the nearby lake. An absorption chiller connected to a heat exchanger provides the cooling effect for the highly occupied areas.
Based on experiences from similar buildings, such as the Elizabeth Fry building at the University of East Anglia, it is believed that the new management school will take a number of seasons to fully determine how the building structure responds to changes in input parameters (i.e. lower slab core temperatures, increased periods of night-time cooling etc.). It is recognised that the building operators will have to fine tune the services operating regime to maximise the energy savings.
The building is clad in brickwork with metallic sheets in pre-weathered zinc on its curved façade. The first and second floor perimeter offices are provided with triple glazed units with low U-values to reduce heat losses and with mid-pane integral blinds to reduce solar gains in the summer months. The windows are openable to allow natural ventilation of the space, eliminating any requirement for mechanical ventilation. The atrium glazing system incorporates openable glazing sections which are thermostatically controlled to encourage the stack effect within the concourse area.
Interestingly, a new lightning protection system is provided which utilises the structural frame as its path to earth.
A fully addressable energy management system is provided controlling and monitoring all mechanical plant. This is linked to the existing University Management system in order that all control functions and alarm monitoring can be carried out from its central facilities control station.
CONSTRUCTION DETAILS
The primary structure consists of 610 x 229 UB steel beams typically of 8.1m span, which support a 400mm deep precast hollowcore slab, which spans up to 13.2m. The steel beams also support the perimeter brickwork on stainless steel angles. A 300mm deep plenum is provided above the slab with a raised floor supported by the p.c. units. The joints between the p.c. units were filled for robustness reasons and to ensure air-tightness. The supplied air is extracted at high level. In the 400 seat auditorium, fabricated steel beams span 24m in order to avoid internal columns in this area. Air is delivered from behind the seats using ducts integrated below the sloping floor.
The structure itself is used as a thermal regulator, and stores cooling and heating energy to minimise the use of refrigeration and heating during the occupied hours. This is achieved by running mechanical air systems to circulate cool or warm air through the building depending on the outside weather conditions (i.e. in summer months, cool night air is circulated through the building to lower the slab temperatures which would later act as a heat sink for the heat gains from equipment and occupancy during the occupied periods).
The raised floor system is used for the distribution of air with plenums to suit the required zoning. Air is introduced to the space via air grilles incorporated in the flooring system. The construction of the building is such that uncontrolled air leakage is kept to a minimum. This, coupled with low U–values for the structure and glazing, provides a low fabric heat loss, negating the use of a radiator system. However, small electric skirting heating is used to cater for early morning heating.
Refrigeration for the building is provided using an absorption chiller using waste heat from the University CHP plant. This involved the extension of the existing medium temperature ring main on the site to serve the management school. A smaller electric vapour compression chiller is used as a back-up for the essential areas and also operates during the winter/mid season when mechanical refrigeration to the vent plant is not necessary (free cooling). The lakes to the southeast of the school are used to provide cooling water for the refrigeration plant as well as providing further free cooling for the air handling systems during the mid season periods, and free cooling for the IT areas (constant load) during the winter months.
The medium temperature hot water system (MTHW), as well as providing the heat source for absorption cooling, is also used to provide the heating requirements for the air plant and hot water heating via independent heating circuits.
Three air plants provide cooling for the auditorium area and incorporate heat recovery devices including thermal wheels, lake water ‘free cooling coils’ and re-circulation dampers.
Because all the units operate on a displacement principle, the air supply temperatures are higher than for a conventional high level distribution system (i.e. 18ºC compared to around 13/14ºC for high level systems). Consequently the periods for which natural free cooling is available are significantly increased.
Professor Mark Lawson, SCI Professor of Construction Systems, University of Surrey








