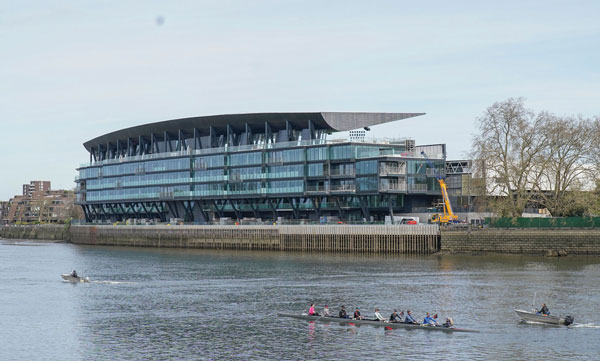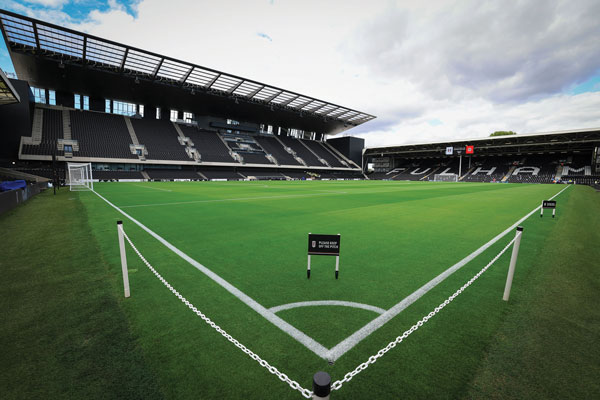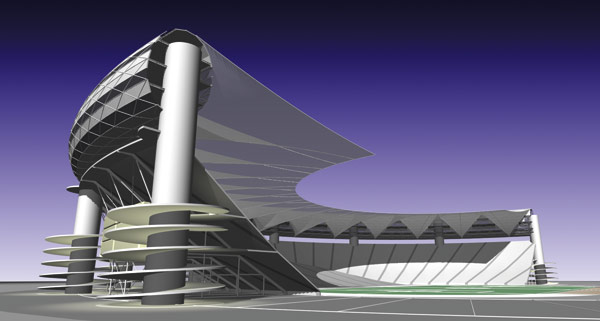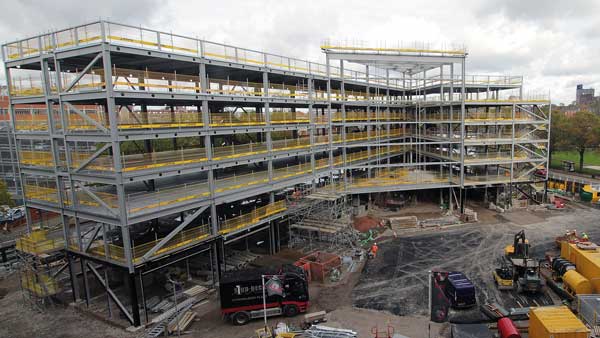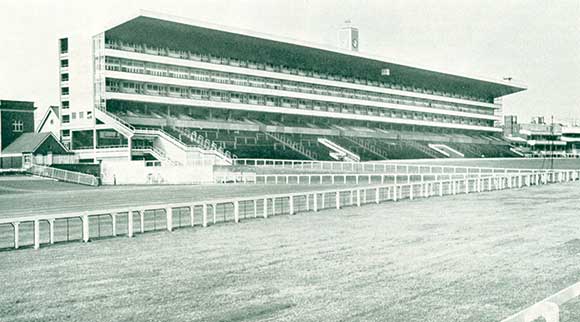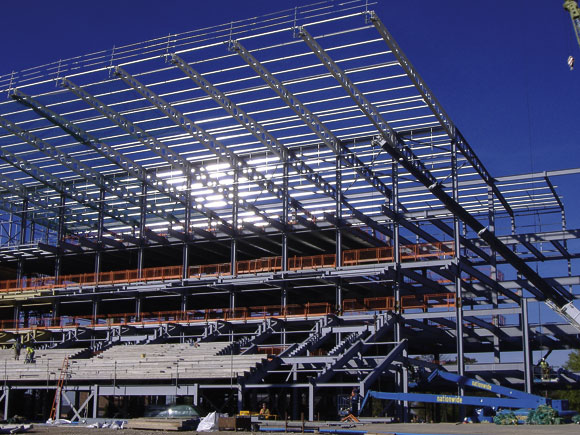SSDA Awards
MERIT: New Riverside Stand at Fulham FC
A new stand at one of the country’s oldest continuously used football grounds has created a 21st century facility and was constructed while the club carried on playing at their home.
FACT FILE
Architect: Populous
Structural engineer: WSP
Steelwork contractor: Severfield
Client: Fulham FC
Including the opening up of the adjacent Thames Riverwalk, the project team say that the architecture of the new Riverside Stand at Fulham FC, seeks to distance itself from the traditional structurally driven approach normally found in football stand design.
The structure of the roof is hidden within a clad soffit, affording the opportunity to place plant within the roof structural depth and freeing up usable floor space in the building below. The glazed façade elevates the appearance of the Riverside stand beyond what would be expected of a stadium, while the floodlights are integrated into the roof, reducing the light pollution.
The design has been influenced by the architecture of boathouses that are a feature of this section of the River Thames, and so there are large openings at ground level, occupied balconies above, with glazed openings to the elevated accommodation. The result is an iconic but appropriate design which completes the riverside, creating a contemporary waterfront destination and a natural social gathering place for the local community.
When viewed from the river, the roof appears to ‘hover’ over the accommodation below. This has the effect of reducing the apparent scale and bulk of the building, as an open horizontal ‘slot’ is created between the two volumes, a solution afforded by the relatively low-density nature of a steel solution.
The rear of the roof is articulated with a dramatic curve in cross section, so that the rear edge of the roof is also a fine line, but rather than being straight and level as it is pitch-side.
“One of the main challenges for the design team was the extremely tight site, flanked by the pitch to the north and the river to the south, as well as designing a stand that would contribute and enhance the heritage and historic nature of the ground, as well as the prestigious setting in the heart of the capital,” says Populous Principal Marian Moravek.
To overcome the constrained nature of the site, a significant portion of the steel frame, all precast concrete elements and a large quantity of the cladding was transported by river, reducing congestion and the impact of road traffic on the neighbourhood.
Steel roof trusses, spanning 35m, were assembled together in pairs at Tilbury docks and fitted with roof finishes to both surfaces as well as MEP. This offsite construction was then lifted onto barges, sailed up the river, in harmony with the tides, before being craned into position.
The steel frame solution also allowed the incorporation of some key features to improve space and maximise the useable floorplate. Three transfer trusses, up to 22m-long, were installed to provide column-free spaces and vertical Vierendeel trusses provide the support to the cantilever roof to minimise the impact on the use of the floorplate.
In summary, the judges say the sizeable Fulham Riverfront Stand was constructed without interrupting football operations. Prefabricated and partially assembled at Tilbury docks, the substantial components were then transported along the Thames to site for installation. This innovative approach ensured seamless progress and minimised disruptions, showcasing exemplary planning and execution.








