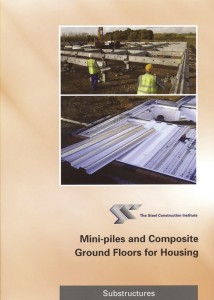Technical
Mini-piles and composite ground floors for housing
 This publication explains the advantages of the use of mini piles and composite ground-floor slabs in housing construction. It offers cheaper and reliable options particularly on poor ground or ‘brownfield’ sites”. It can minimise excavation, avoid spoil to tip and landfill tax. Also, the advent of climate change with periodic droughts and floods can badly affect supporting soils and this requires changes to traditional methods of house foundations to prevent structural damage; mini-piling provides a more reliable foundation.
This publication explains the advantages of the use of mini piles and composite ground-floor slabs in housing construction. It offers cheaper and reliable options particularly on poor ground or ‘brownfield’ sites”. It can minimise excavation, avoid spoil to tip and landfill tax. Also, the advent of climate change with periodic droughts and floods can badly affect supporting soils and this requires changes to traditional methods of house foundations to prevent structural damage; mini-piling provides a more reliable foundation.
A new generic type of suspended ground-floor construction for housing comprising a composite light gauge steel decking with concrete slab topping is described. This offers many potential benefits for house building (particularly on ‘brownfield’ sites).
The composite ground floor is suitable for support to all types of wall construction and can be used equally well on strip footings or mini-pile foundations. The light steel edge beams provide the accurate template required for internal timber or light steel wall frames to minimise fitting time and eliminate rework. The floated slab surface will accept floor finishes directly and thermal insulation can be easily fitted beneath the floor, thus avoiding the cost of floor screeds and damp proof membranes (dpms)
A research study, contributed by BRE on the geotechnical design rules for mini-piles. Advice on the design of mini-piles to cater for shallow heave and subsidence effects in swelling and shrinking clays is also included.
It is hoped that this guide will help builders and specifiers to become more familiar with mini piling methods and to encourage their use.
Authors: A R Biddle and M T Gorgolewski
ISBN 1 85942 152 0, 96 pp,
A4 paperback, Jul 2005








