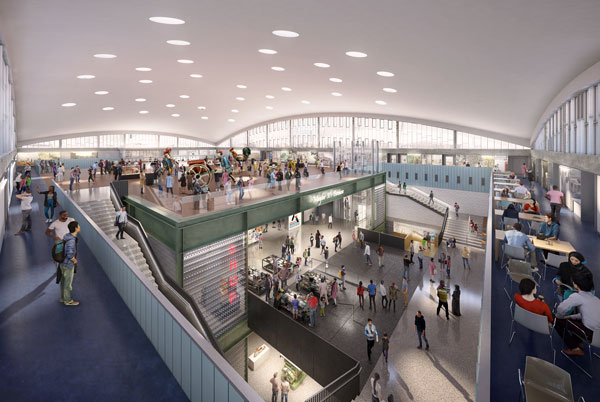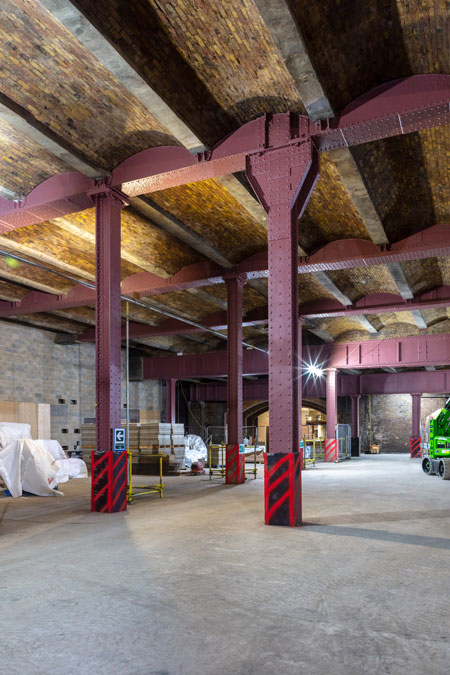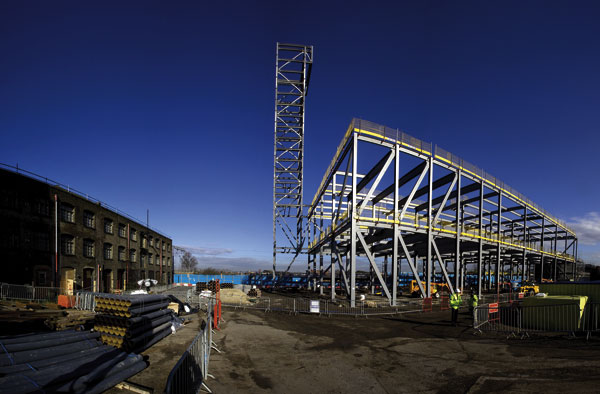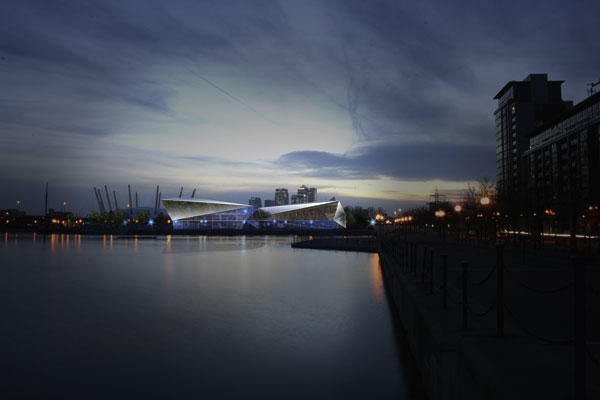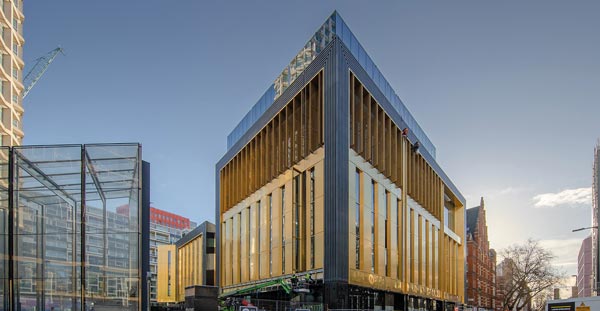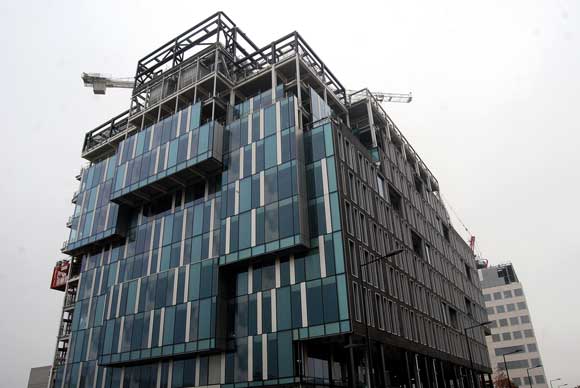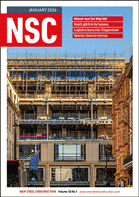Projects and Features
Market trader
Set within two refurbished historic buildings at Smithfield Market, one of Europe’s largest cultural infrastructure projects is creating a new home for the London Museum.
FACT FILE
London Museum in Smithfield
Main client: London Museum
Architect: Stanton Williams and Asif Khan, working with conservation architects Julian Harrap
Main contractor: Sir Robert McAlpine
Structural engineer: AKT II
Steelwork contractor: Severfield
Steel tonnage: 600t
Formerly the City of London’s largest wholesale market, big changes are afoot at Smithfield as a large regeneration scheme is converting the area into a new cultural and commercial hub.
From its many buildings, Smithfield Market once supplied the capital with meat, poultry, fruit and vegetables, as well as flowers. But like many of London’s famous markets, the trade has been moved to premises outside of the City and at present, only the meat market at Smithfield continues to operate, using two buildings on the eastern side of the site.
Anchoring the redevelopment is the relocation of the London Museum, from its present premises at Barbican, into two historic buildings that occupy the western portion of the Smithfield complex.
According to the project team, the remit is to build the most sustainable museum possible. Targeting a BREEAM ‘Outstanding’ rating, the project is seeking to retain and recycle 70% of the existing building fabric, divert 95% of construction waste from landfill, and reduce operational carbon through smart technologies that will monitor and improve performance over time.
The Victorian-built General Market will accommodate London Museum’s permanent galleries and is due to open next year (see box).
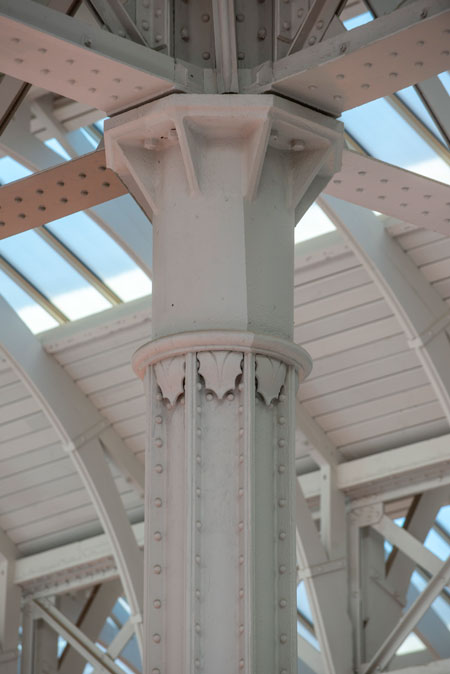
Next door, and opening its doors in 2028, the 1960s-built Poultry Market will be home to the museum’s temporary exhibitions, the collection stores and a learning centre.
Approximately 600t of new structural steelwork has been installed by Severfield for the project, with the majority used in Poultry Market.
Within this listed reinforced concrete structure, a major reconfiguration is being undertaken. The work includes a new central zone of the building that consists of a two-level steel structure, containing a pair of steel-framed lift cores. This structure connects to new perimeter steelwork that supports the structural alterations to the building’s existing walls and ground floor slab.
Connecting new steelwork to the existing concrete frame, presented the project team with some design challenges. Due to the low strength of the existing 1960s concrete, some very large connections, measuring 1m × 1m and weighing up to 250kg each, were required.
“The need for big connections was a requirement on level one, as there are some large spans from the steel frame to the existing concrete walls,” says Sir Robert McAlpine Chief Engineer Jonathan Shelton.
“The challenge was exacerbated by the numerous post-drilled fixings that were required, which demanded careful coordination with the existing reinforcement.
“Not all of the reinforcement could be detected by ferro-scanning, which meant we had to undertake some meticulous site adaptations. Meanwhile, precision drilling was essential to ensure that the connections complied with the concrete positional tolerances.”
The steel programme was divided into two main phases. The first was an advance steelwork phase focused on erecting the perimeter steelwork. Once complete, it allowed the removal of a significant amount of temporary works across the site.
The second phase involved the installation of the central zone steelwork, which commenced following the completion of the new basement slab.
“The central zone, which partially infills the centre of the building, is made up of around 300 individual pieces of steelwork,” says Sir Robert McAlpine Section Engineer Tom Cogdell.
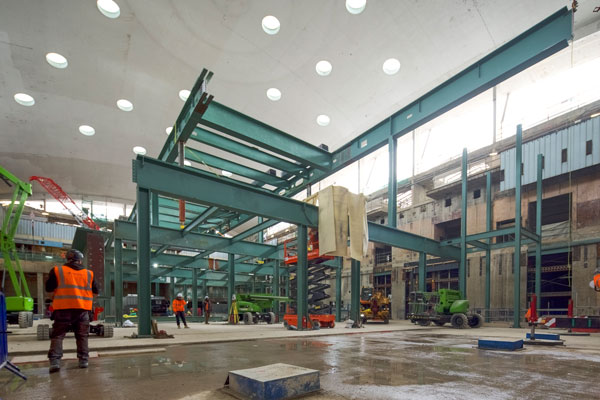
“The primary beams include a series of 15m-long sections that connect to a further series of 22.8m-long members, running in the east-west direction. These are all fabricated sections with a depth of 1,200mm.”
With only a relatively small and restricted entrance to the building, the 22.8m-long members had to be delivered to site in two pieces. They were then welded together onsite, before being lifted into place.
On the first floor, there are 22 UB 762 × 267 × 173 beams, each 14.2 metres long, that span from two primary beam lines and connect back to the existing structure on both the north and south sides of the building.
Meanwhile, on the western side, the first-floor structure cantilevers by approximately 7.5m to create a column-free ground floor exhibition space. The floor beams act compositely with profiled metal decking and an in-situ concrete slab topping.
Representing one of the heaviest individual steel sections, an 8.5t spliced beam has been installed in the area previously used as the building’s loading bay. This beam allowed for the removal of a reinforced concrete wall, which has created a large double-height room.
Summing up, Severfield Senior Project Manager Jack Little says: “Erecting the steelwork within the Poultry Building was very challenging as no tower cranes were available and access was very limited.
“One of our solutions was to use a 15t-capacity Derrick crane, which was installed to cantilever over the edge of the ground floor on temporary works, and then used to lift heavy mobile cranes and steelwork into the basement.”
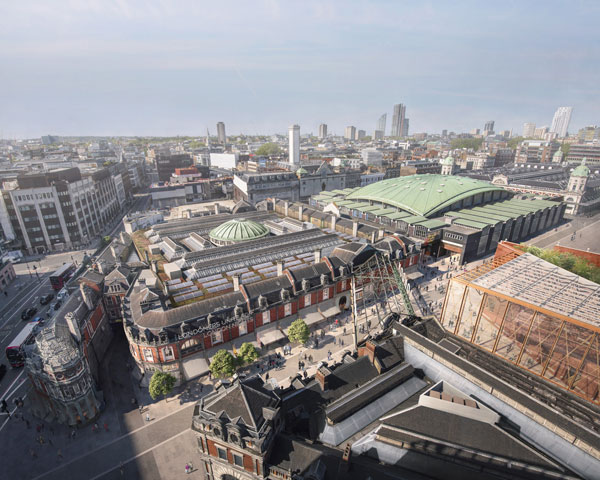
Smithfield General Market
Due to receive its first visitors in 2026, the General Market originally opened in 1883 and was designed by Sir Horace Jones (the architect responsible for landmarks such as Tower Bridge, and Billingsgate and Leadenhall markets).
For its time, it had a ground-breaking design consisting of arches formed with wrought iron and brickwork. The centrepiece is a large domed roof, supported by a series of 16 extra-strong iron Phoenix columns.
During the redevelopment, the wrought iron components needed to be grit blasted and painted to ensure they were corrosion and fire protected. These elements will form an important part of the London Museum’s design, as they will be on show at ground floor and basement levels.
Although most of the ironwork was found to be in good condition, in some areas localised corrosion was found. This necessitated the installation of new steel strengthening plates, which are held in place with tension-controlled bolts (TCBs).
Smithfield Market was once served by the Metropolitan Railway, with freight trains delivering produce straight into the basement. Some of this railway infrastructure is still in use today, offering up the opportunity for a unique feature. A large basement window will allow visitors to see passing underground trains, while also giving the rail passengers a glimpse of the museum.
- AKT II
- BREEAM Outstanding
- confined space working
- connections
- grit blasting
- lift core
- limited access
- London
- long spans
- Metal decking
- mobile cranes
- museum
- onsite welding
- recycled building fabric
- regeneration
- Severfield
- Sir Robert McAlpine
- Smithfield
- steel to concrete interfaces
- strengthening plates
- temporary works
- wrought iron

