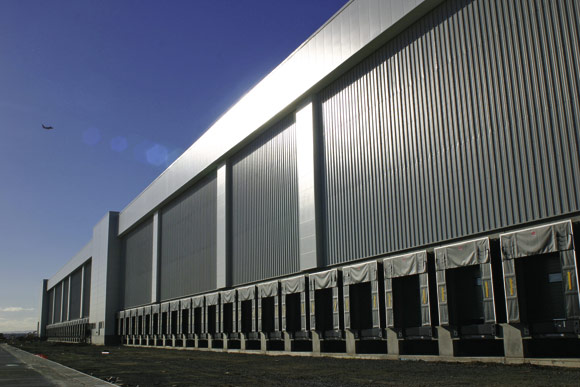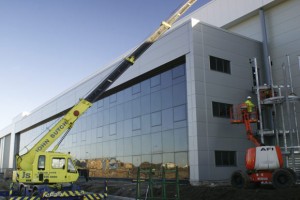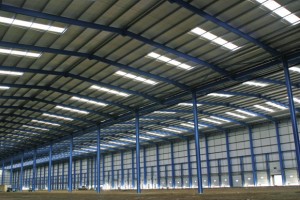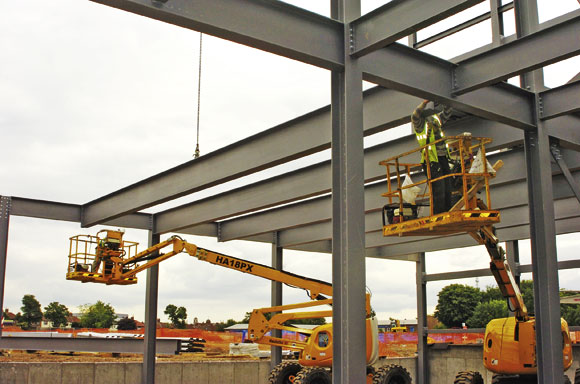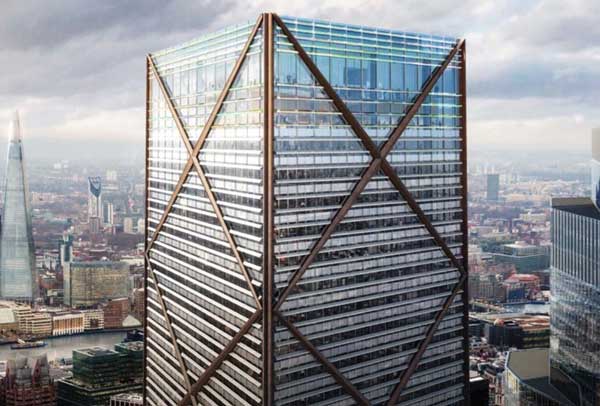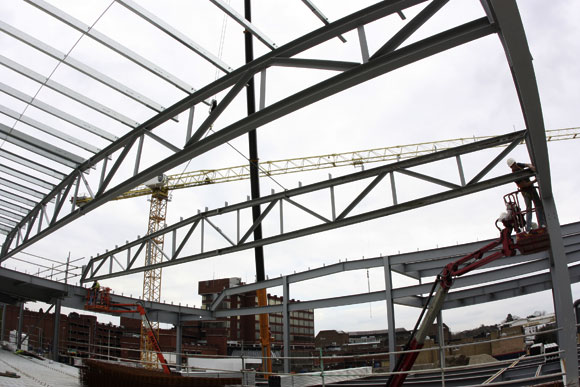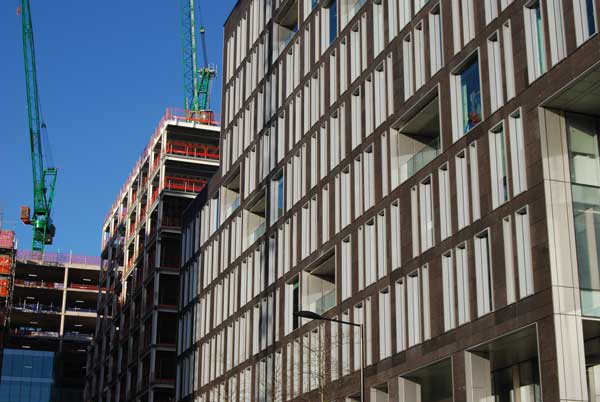Projects and Features
Liverpool vaults ahead
A large distribution warehouse forms the centrepiece of a brand new, 2.5 million ft² business park on Merseyside. Victoria Gough reports on the latest sign of Liverpool’s regeneration.
FACT FILE: The Vault
Steelwork Contractor: Conder structures
Steel tonnage: 2,100t
Gladman Developments has completed construction of a large distribution warehouse situated in the centre of a brand new commercial development next to John Lennon Airport in Liverpool.
Offering 598,550 ft² of storage space, The Vault on Liverpool International Business Park, was constructed from a five-span portal, each of 36.5m span.
Conder Structures erected the 2,100t of steel in just 10 weeks. The warehouse measures 304m by 182m and is 15m high to the eaves, allowing for maximum flexibility in use. The Vault is completed with an adjoining office block providing a further 15,500 ft² of floor space over two floors.
The building is clad with Kingspan Goosewing Grey feature panelling and exposed columns, ensuring an aesthetically pleasing finish that blends in with the surrounding buildings. Conder also supplied and erected 20, silver coloured, feature columns rising to 15m which complete the exterior. Similar columns were also erected outside of the offices. Conder’s Managing Director Gordon Ridley said: “It is difficult to miss this structure, with its the 56 dock levellers along one side and the backdrop of the River Mersey.”
The roof of The Vault – so called due to it being a secure box like structure – has been completed in Meadow Green coloured cladding to give the structure some degree of camouflage from the air, due to it being adjacent to the John Lennon Airport. This site was chosen as it is well placed to trade within the UK, Europe and in the global market and there is a large local workforce nearby.
The 26.5 acre development incorporates 110 trailer parking spaces as well as 400 car parking spaces around the perimeter of the building. There is also a further large ‘yard’ area to offer flexibility for a variety of uses.








