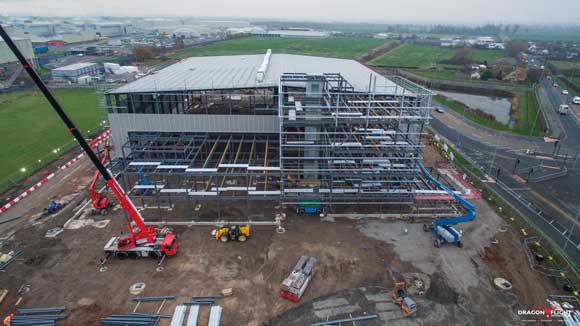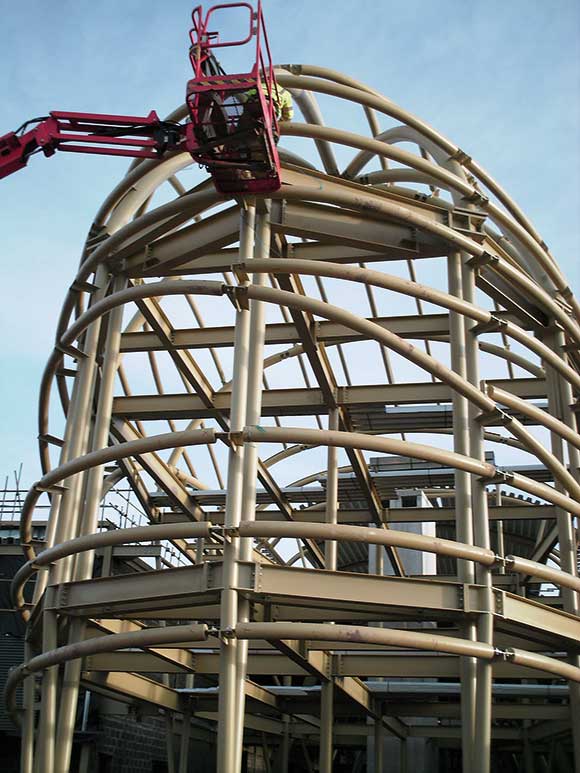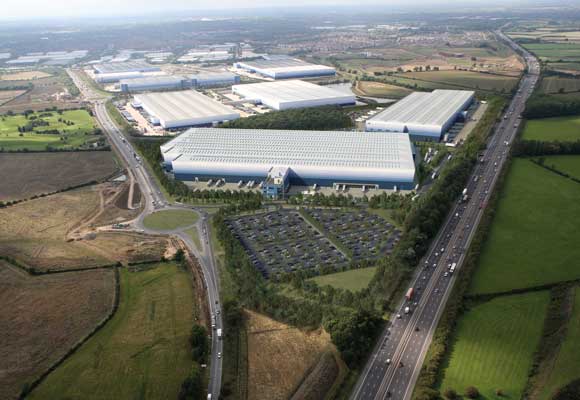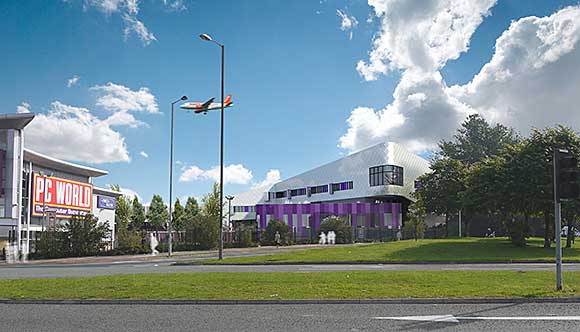News
Liverpool expo centre opens with healthcare show
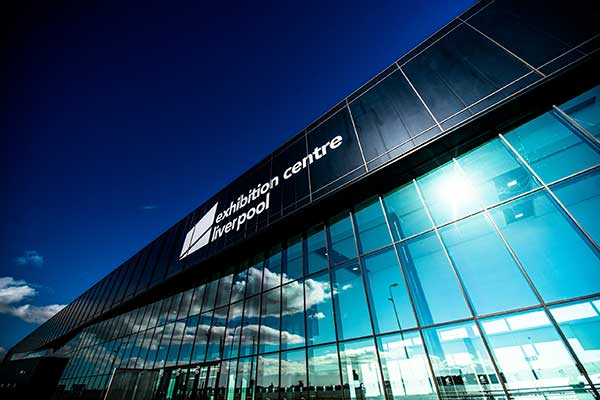 One of the largest steel-framed structures in north west of England, the Exhibition Centre Liverpool (ECL) opens its doors for the first time next week (2 September) by hosting Wound Expo 2015, the exhibition for nurses.
One of the largest steel-framed structures in north west of England, the Exhibition Centre Liverpool (ECL) opens its doors for the first time next week (2 September) by hosting Wound Expo 2015, the exhibition for nurses.
Situated on Liverpool’s riverfront, the ECL is connected by a bridge to the ACC Liverpool, one of the country’s biggest convention centres and arena.
The ECL is 164m-long by 85m wide and offers 8,100m² of exhibition space. It has three large halls, each measuring 60m × 45m, that can be used separately or opened up via sliding partitions into one large space.
The building’s frontage, overlooking the River Mersey, features a fully glazed double height public concourse that runs the full length of the structure. Above the main concourse there is a first floor level accommodating meeting rooms and offices.
Steel construction played an integral role in the building of the ECL (see NSC Oct 2014).
The roof of the structure consists of a two-way spanning grillage of long-span trusses, each with a minimum overall depth of 3.5m. The roof has a 1.5 degree pitch and this was built into the grillage with varying truss depths.
The trusses were designed to absorb some big loads as the roof of the ECL has rigging and lighting hung from it. Each 5m × 5m grid of the roof steelwork can take maximum single loads of either 5t in hall C or 3t in halls A and B.
Halls A and B are identical with a height of 10.5m to the underside of the trusses, but hall C has extra headroom and is 16m high. This extra height will allow hall C to accommodate rock and musical stage shows.
Working on behalf of main contractor ISG, Billington Structures fabricated, supplied and erected 2,000t of steelwork for the ECL.









