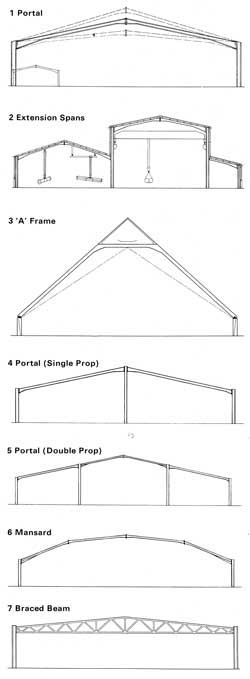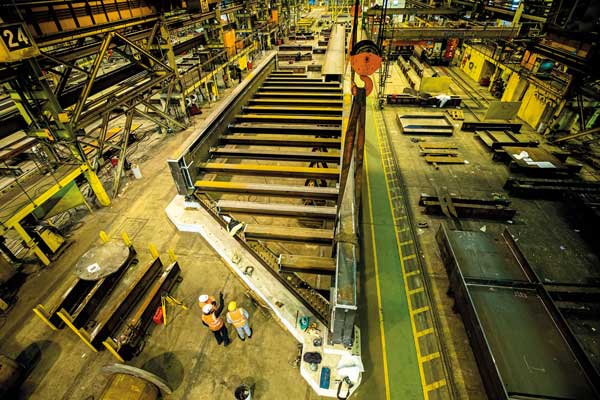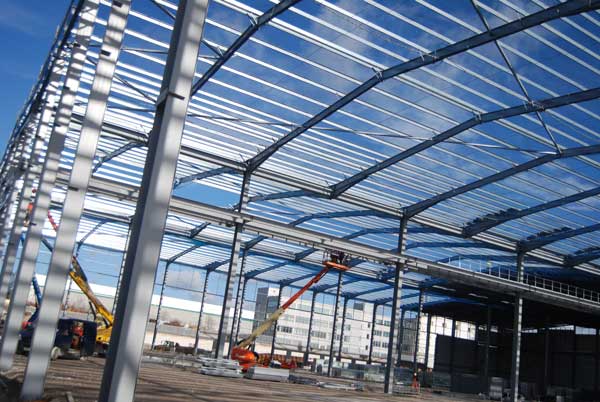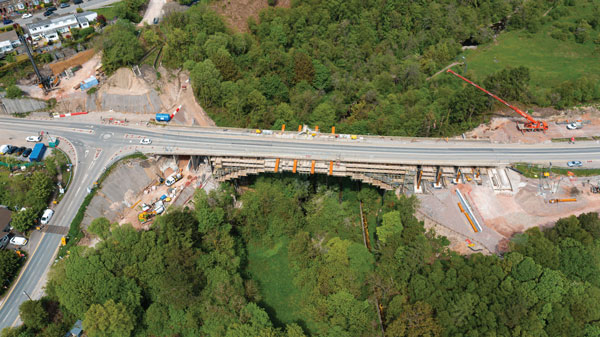50 & 20 Years Ago
Industrial buildings
From Building with Steel, February 1971
The Conder Group is well known for its standard industrial buildings – catalogued buildings in fact. But this does not mean that choice is denied the customer. Complete flexibility is permitted by standardizing techniques – not components. The advantages of this approach are described here by David Brett, Marketing Director Conder Group Services Ltd
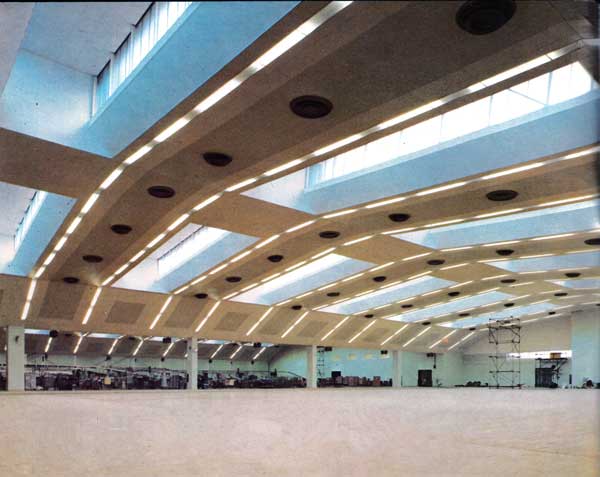
Putting an industrial building together is a complex job. Many inter-related requirements – physical, technical and economic – have to be considered and there is very rarely one simple absolute solution to the problem. More often there are various alternatives to be considered and the best solution for a particular set of circumstances involves some important decision-making. That, in a nutshell, is why the technical expertise and proven details of catalogued buildings are so valuable and important.
In recent years there has been a change in attitude towards the role of the industrial building. An oversimplified conception of the factory as a single storey ‘shed’ with overhead daylighting, the necessary level of supplementary electric lighting and the minimum of heating and insulation necessary to comply with the Factories Acts has been superseded by a growing awareness that while a factory is indeed a shell housing a process it can, and should, be something more; a working environment that makes a positive contribution to production and productivity.
This change of attitude has had a considerable effect on two inter-related aspects of industrial buildings – economics and design. Traditionally, and understandably, industrialists investing in a new factory have always wanted them to be as cheap a possible and because a new factory involves high capital cost it has been common to concentrate on this initial capital expenditure. But with the growing awareness of an industrial building’s contribution to production and productivity there has grown the realization that the building is an important practical investment. The factory that is cheapest in terms of initial cost may not be the most suitable for production needs, nor the cheapest to use, nor the most economic investment in terms of future changes and expansion.
The best economic solution therefore needs careful consideration. So does the design. To get your better factory it will have to be designed to create the optimum environment for efficient, high quality production. That means a design related to machines, processes, materials and movement requirements. At the same time it must be designed in relation to initial capital cost, cost in use (including maintenance) and with adaptability to meet changing processes and needs.
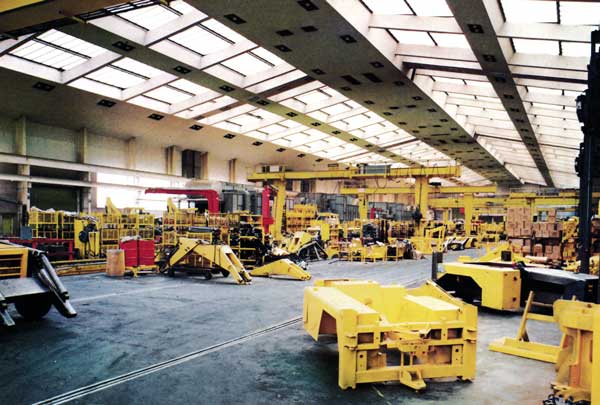
Why Catalogued Buildings?
This is the context in which the sponsor of catalogued buildings operates. Clearly he cannot afford to limit the range of design possibilities within his standard details. If he does he severely limits his ‘marketability’. But given that the range of details provide a high degree of adaptability he will provide technical and economic benefits over the one-off design for almost every type of industrial building.
The reasons why become obvious when you consider that the successful sponsor of catalogued buildings is a specialist. The very fact that the details are catalogued means that a great deal of technical expertise has gone into their development. That, in turn, means the quality and guarantee of proven details. If it didn’t the sponsor wouldn’t still be in business.
As well as the benefits of technical development, catalogued details provide several other advantages:
- Because the building is to a certain extent pre-designed, the pre-contract period is drastically reduced.
- The quality and accuracy of fabrication is guaranteed because everyone is working with familiar details.
- Proven construction methods mean the erection period can be accurately scheduled.
- Proven details allow accurate cost control.
Add to these a range of details that allow a high degree of adaptability in design and the sponsor can provide, technically, economically and in the shortest time, the best building for the client’s needs.
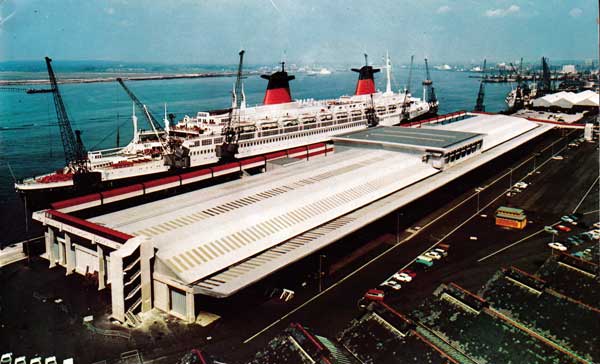
That Vital Steel Frame
Nowhere are these benefits more important than with the structural steel of the building. A building’s framework is like the body’s skeleton and must be designed in relation to all the other elements of the finished building – clear areas, provision for services and production loads and so on. Clearly, in the context of the different needs of different industries, adaptability is important.
Steel is the most common material to be used for structural frameworks and it has physical and technical qualities that make it particularly suitable for a wide variety of catalogued details. First and foremost its tolerances are much finer than any other structural material; you can produce a very accurate jig based on almost any dimensions you want. Also –
- its load-bearing capacity is the best of all practical materials.
- it is the most suitable pre-engineering material –
- it can be cut accurately to ¼ in.
- bolted connections make it ideal for construction in almost any conditions.
- it’s the most suitable material for extensions, etc.
Maximize these various benefits and you can provide a great variety of catalogued details and the kind of service that wins respect.
At Conder, for example, we have been able to offer this adaptability by concentrating our standardization into the joints and connections and allowing almost any dimensions the customer wants. So, a steel-framed catalogued building can provide, if need be, a building tailor-made to the last inch.
Structural Types
The most common basic construction type is the portal frame, which Conder pioneered as a commercially viable alternative to the conventional lattice truss structure. Its simple clear lines are not only more aesthetically pleasing but also offer economies in material, erection times and space, allowing, for example, headroom above eaves level. And they really can go up quickly. Conder covered a 24-acre site for the British Shoe Corporation with multiple 90ft spans at the rate of an acre a week. You can have very wide clear spans up to 200ft thus creating large clear floor areas and offering maximum adaptability of the space inside the building.
This basic portal frame structure can be modified, as Figs. 2-7 show. Each of the variations offers appropriate technical and economic advantages in certain situations. The ‘A’ frame, for instance, is ideal for bulk storage warehouses where the profile of the building can be accurately related to the stored material’s angle of repose.
The braced beam structure is most suitable when there are a great many overhead services to be installed. But often the selection of the structural type is not so self-determining. When, for example, does a mansard profile become a better technical and economic proposition than the orthodox portal frame? When is a tied or propped portal most suitable? These kinds of considerations need the technical know-how and proven details of the specialist to provide the most effective answers.
Structural Strictures
Let’s take the first question as an example. This sort of alternative arises when a large clear floor area is necessary. A wide span portal frame requires a heavy and therefore more expensive frame and more complex eaves connections because of the greater bending moment. The mansard, with its steeper pitch at the eaves, reduces the bending moment on the stanchions but introduces further joints in the roof frame.
In reaching the best solution you need to compare the relative merits of the alternative structures not only one with another but also in relation to other features of the building’s requirements. The mansard, for example, has a steeper profile and therefore creates a greater area to heat. On the other hand it provides greater height for storage or overhead travelling cranes should they be necessary. Physical, technical and economic considerations overlap.
Even with a simple, single storey portal frame building many alternatives arise. If you have wide bay spacings you obviously require fewer frames and foundations but need heavier and more expensive purlins. On the other hand narrower bay spacings mean more frames, more foundations, but lighter, cheaper purlins. Which is the best compromise? This will depend largely on the requirements and proportions of the building and the relationship of the alternatives in terms of cost.
Ground conditions and their effect on foundations can also play an important role in the technical and economic choice of structural frame. A pin base (allowing rotation of the frame) means that all the lateral forces due to wind bearing, etc, have to be resisted by the frame itself, producing a heavier and more expensive structure but simpler cheaper foundations, whereas a fixed base which provides fixity for the frame assists considerably in resisting lateral forces and reducing the cost of the frames but increasing foundation costs. Sub-soil conditions can, therefore, play a big role in economic and design considerations.
Light Requirements
Turn your attention from the bottom of the building to the top and there, too, important decisions have to be made because a vital feature of factory design, and one that is integrally related to the building’s framework, is the problem of lighting and its effect on roof design. Lighting requirements have to be related to thermal requirements and the effects of solar penetration. For example, direct sunlight may have to be avoided for colour preservation and possible damage to certain types of goods and materials. At the least the glare from direct sunlight can create an uncomfortable working environment. So here, too, catalogued details need to include effective alternatives. For instance, the problems outlined above are most satisfactorily avoided by the monitor roof design. The monitor provides the greatest amount of light from the north balanced with a smaller amount from the south. This two-directional natural lighting system provides balanced, even daylight at a high level, is glare-free, and avoids excessive heat gain. In addition it eliminates valley gutters, so avoiding a major maintenance problem.
These general examples of technical considerations indicate the range of problems that need to be overcome. Putting up an industrial building really isn’t easy, so it’s logical to turn to the expertise of those experienced at providing the most effective answer quickly.
Time and time again (we at Conder, for example, complete the steelwork for an industrial building at the average rate of approximately one a day) it is proved that, both technically and economically, the catalogued building really makes sense.








