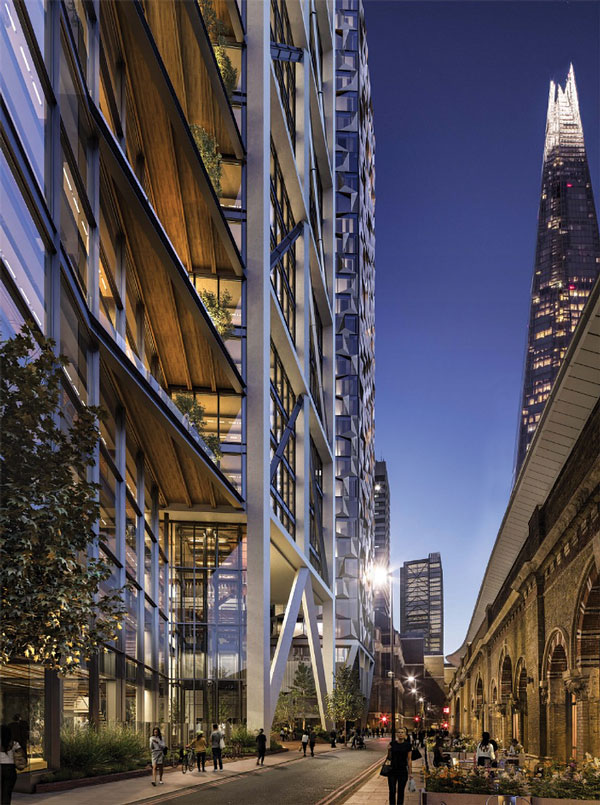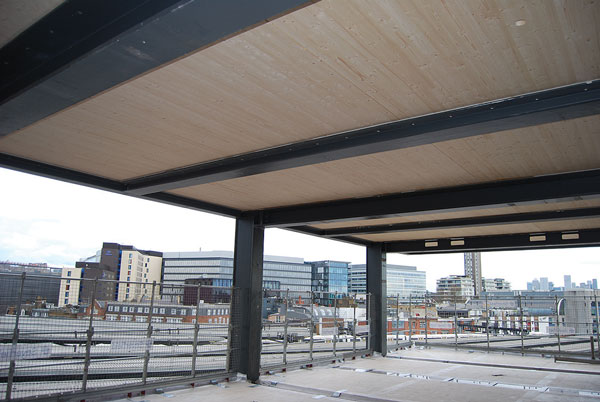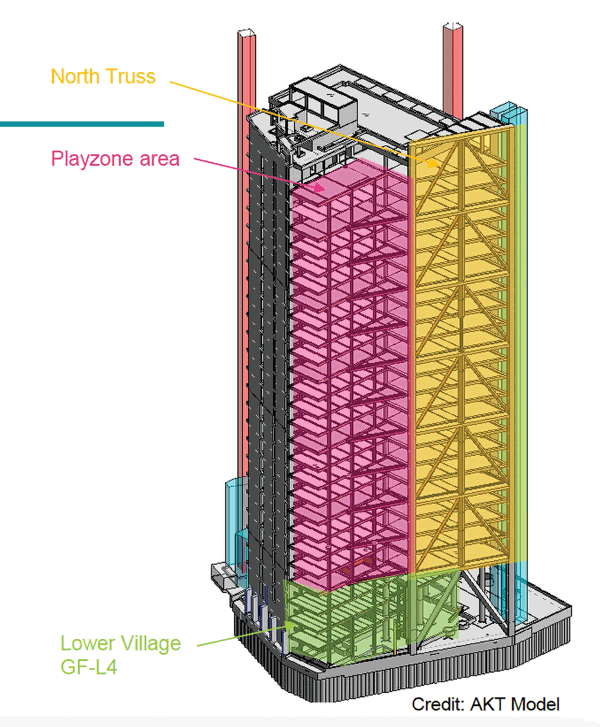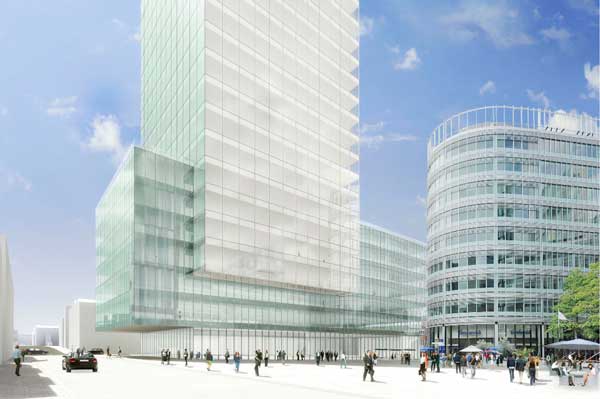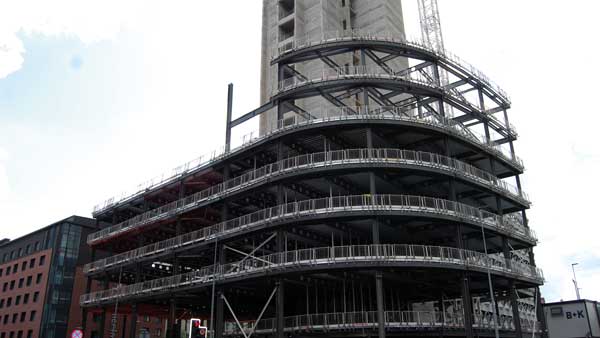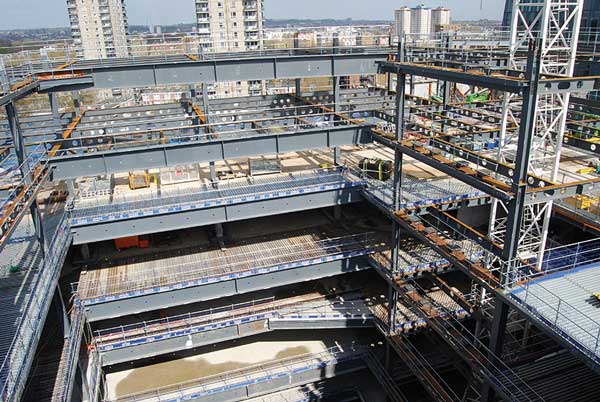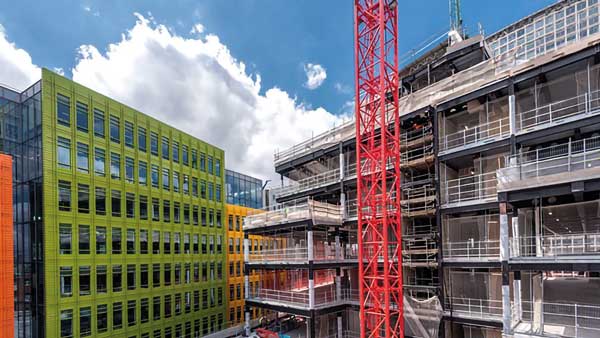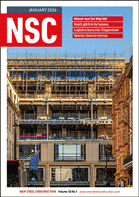Projects and Features
Hybrid design for outstanding offices
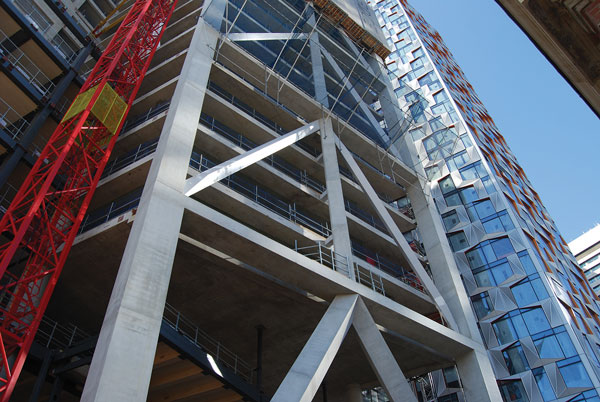
Aiming to be one of the most sustainable office towers in the capital, a 27-storey building that embraces innovation is taking shape opposite the southern entrance to London Bridge Station.
FACT FILE
EDGE London Bridge
Main client: EDGE
Architect: Pilbrow & Partners
Main contractor: Mace
Structural engineer: AKT II
Steelwork contractor: Severfield
Steel tonnage: 1,300t
Located a stone’s throw from the Shard, EDGE London Bridge (ELB) is an innovatively-designed, sustainable development that is transforming a former industrial area into Southwark’s burgeoning commercial district.
Highlighting its green credentials, the project is targeting BREEAM ‘Outstanding’ and WELL Platinum certifications, while its energy consumption is due to achieve the operational intensity targets for new-build offices set out in the RIBA 2030 Climate Challenge.
Traditionally, tall buildings are steel-framed or concrete-framed, but ELB is both, as its hybrid design incorporates steel, concrete and timber.
The design team says it has chosen to use different materials in order to maximise their individual benefits and limit carbon, while producing a desirable office building.
The 1,300t of steelwork needed for the scheme mainly consists of plate girders and fabricated box sections. Highlighting the fact that the material contributes to the circular economy, approximately 23t of reused steelwork has been sourced and integrated into the steel frame.
On plan, the western portion of the office tower is a post tensioned concrete frame, while the eastern side of the building accommodates the core and a steel-framed element known as the Play Zone (see box).
Based around a regular 6m column grid pattern, the Play Zone consists of steel columns and beams, which support cross laminated timber (CLT) flooring. Topping out at floor 26, EDGE London Bridge is said to be the highest building in the UK to date to use a steel/CLT flooring solution.
Interestingly, just over a mile away on the south bank of the River Thames, main contractor Mace is building Timber Square (see NSC April 2025), which is said to be the largest scheme (in total volume) in the UK to use steel/CLT.
“Steelwork supporting CLT flooring was chosen for this area of the building as the client wanted added flexibility,” explains Mace Associate Director Thomas Webster.
“If future tenants take multiple floors and wish to link them together, this flooring can be unscrewed and removed, allowing for the installation of additional staircases or the creation of double-height atria.”
Both starting at level four, the Play Zone and the concrete-framed office area are interlinked at every floor along the project’s northern elevation.
Further down the building, the ground floor slab, which is supported by plunge columns, was cast early in the construction programme. This allowed the construction team to employ a top-down method, whereby the four-level basement was excavated at the same time as the Lower Village (ground, first, second and third floors) was being installed.
Accessed via a large temporary opening in the western half of the ground floor, the spoil from the basement excavation is being removed with the aid of a large hoist.
Accommodating the building’s main entrance, lobby and auditorium, parts of the Lower Village will be a triple-height open space, and the remainder will comprise three levels of mezzanine floors. These lower floors will be formed with steel columns and hangers supporting a mixture of steel and glulam beams. These, in turn, will support more CLT flooring.
As hybrid-designed buildings require a number of different trades to be onsite at the same time, coordination is key to the project’s success.
Responsible for installing the project’s steelwork, glulam beams and CLT flooring, Severfield could not use the onsite tower crane to erect the Lower Village, as the fourth-floor slab spanned over it, and half the ground floor was being used to access the basement works.
“We had to use a small spider crane in order to install the eastern part of the Lower Village,” explains Severfield Project Manager Gavin Rogers.
“It’s a tight site with a small footprint, and there’s only room for singular deliveries to be stored. So the spider crane (and the tower cranes working on the upper levels) were supplied with material loads and delivered to site on a ‘just-in-time’ basis.”
Once the majority of the basement works are complete and the hoist removed, Severfield is set to complete the western portion of the Lower Village’s mezzanine floors.
A third and significant steel element (known as the North Truss Bracing) is also progressing, with the concrete-framed part of the main structure now complete.
The north bracing was incorporated into the design at an early stage, due to the requirement for an off-set core to maximise the available floor space. However, this design resulted in a torsional response, whereby the building twisted under its own self weight. To address the issue, a braced installation system was installed to stabilise the structure.
The bracing system is fully external and forms an exo-skeleton on the north elevation. At ground level, the system is founded on two raking concrete columns that extend up to the underside of the fourth floor. Above this floor, the temporary bracing system is erected in sections that cover four floors of the building.
It consists of a series of fabricated diagonal steel members, positioned either side of concrete columns.
“The bracing structure includes complex fabricated diagonals that required a lot of fine detailing and bespoke jigs for fabrication,” adds Mr Rogers.
The decision to use steelwork for the diagonals was taken for structural and aesthetic reasons. Structurally, it enabled engineers to use smaller section sizes, and aesthetically, the material allowed for a tapering profile at each end of the diagonal (as per the architecural requirements).
Erecting the bracing structure presented some unique challenges. The team had to design a complex temporary works system, which was self-supporting and stood four-storeys tall.
Once each four-level area has been cast, and the floors completed and connected to the bracing, a crane will lift the temporary works up the building for the next phase.
EDGE London Bridge is due to complete in Summer 2026.
Play Zone allows future adaptation
The Play Zone was formed with steel beams, which concentrate their loadbearing capacity onto relatively narrow profiles.
AKT II Associate Team Leader Paras Shah, says: “Coupled with the CLT floor panels, the hybrid design provides a lightweight aesthetic to this section of the building, which reflects the more informal usages that are anticipated, such as ad-hoc meeting and breakout spaces.”
The CLT panels are connected with removable mechanical fixings, allowing for significant flexibility for future tenants. A more traditional concrete floor would be more difficult to cut out from the building, due to its monolithic connections, and the high weight associated with the material. In addition to these practicalities, the timber is said to lend a softness to the aesthetic, and is part of the client’s ambition to prioritise the wellbeing of occupants and form a best-in-class office space.
“While this area is predominantly formed from CLT panels on steel beams, it is necessary to incorporate a concrete floor, using precast planks supported by steel beams, at every fourth level. This provides a 120-minute fire compartment, in line with the building’s fire strategy,” concludes Mr Shah.


