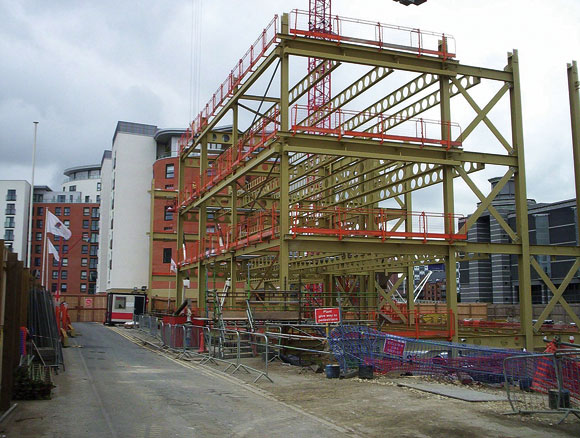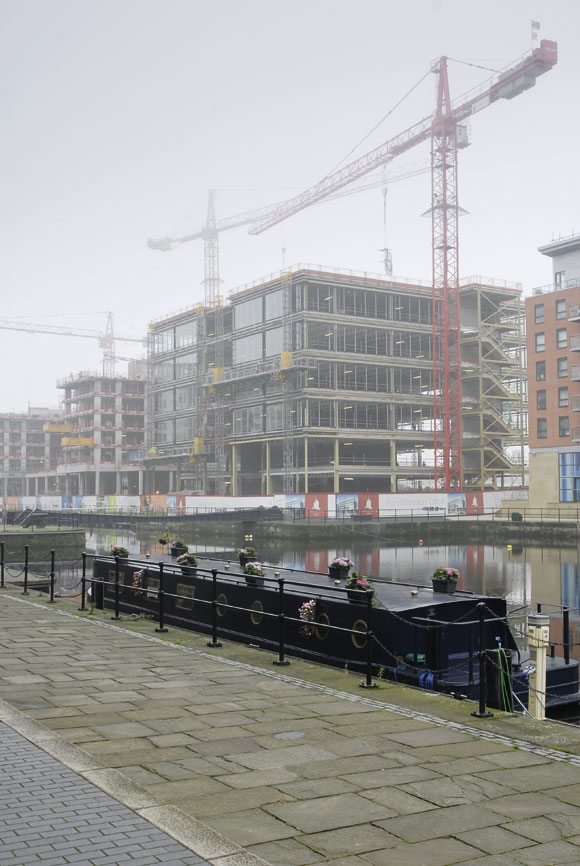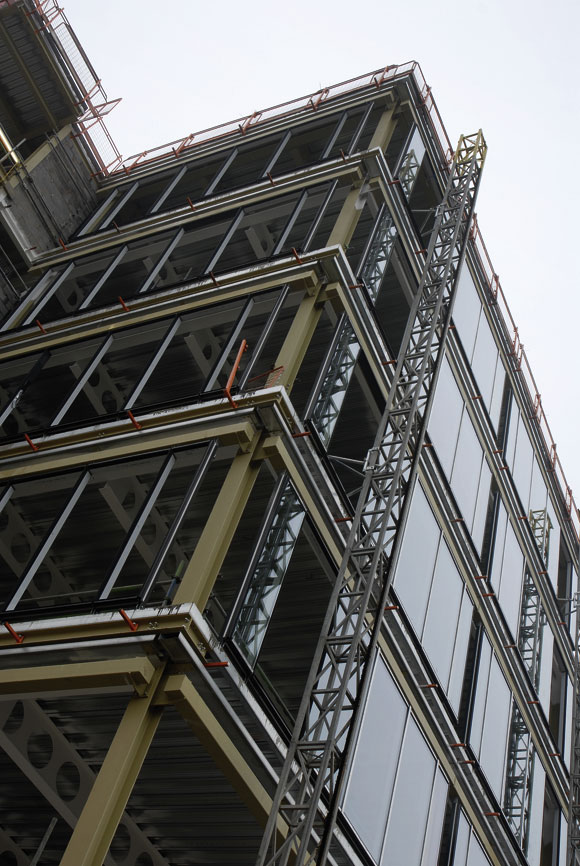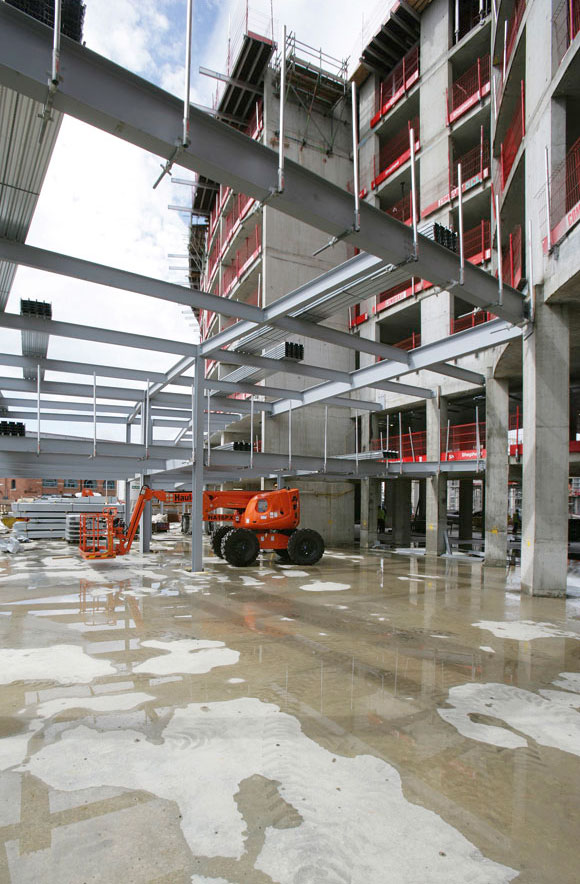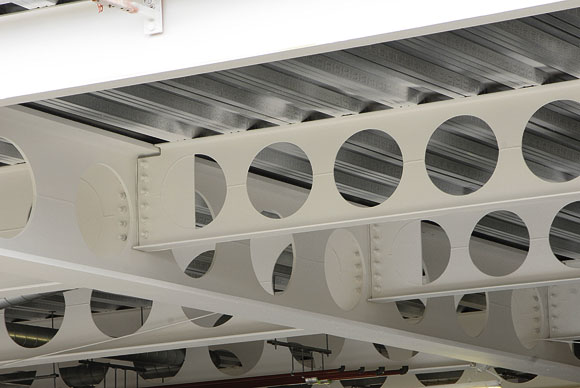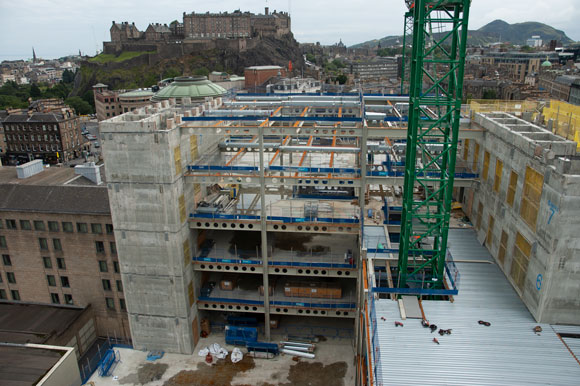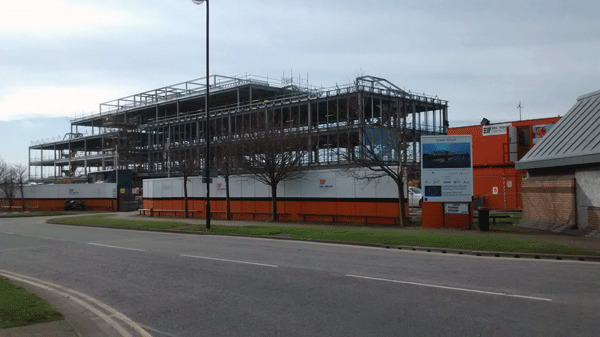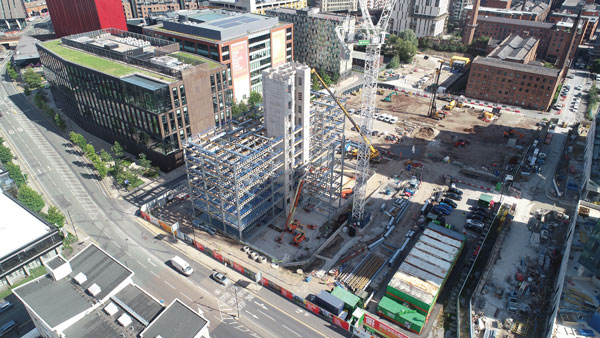Projects and Features
High speed construction
A new state-of-the-art office block in Leeds has demonstrated the speed, flexibility and ease of steel construction.
FACT FILE: Livingstone House, Clarence Dock, Leeds
Main client: The Clarence Dock Company (Crosby Yorkshire)
Architect: Carey Jones
Structural engineer: Buro Happold
Main contractor: Shepherd Construction
Steelwork contractor: Billington Structures
Steel tonnage: 620t
Clarence Dock, in the centre of Leeds, is one of the largest on-going mixed use developments in the North of England. Situated adjacent to the popular Royal Armouries museum, the £250M scheme will eventually provide more than 500,000ft² of cafe bars, shops, restaurants, a 131-bed hotel, a casino, more than 1,100 luxury waterside apartments and modern office space.
The project forms part of the post industrial regeneration of Leeds’ 200-year old dock area and it is hoped with the aid of its canal side location, it will become a popular tourist destination. When complete in 2007, the developer, Crosby (Yorkshire), expects 1.5M visitors each year.
Nestling alongside the project’s five concrete framed apartment blocks is Livingstone House, a six-storey steel framed office block.
Once complete the building will offer 75,000ft² of state-of-the-art office space with secure parking for 33 cars at basement level. Its design centres around a two-storey entrance foyer with full height glazing directly overlooking the waterside.
Deciding to build a steel office block amidst several concrete structures was down to several factors, says Sean Jones, Construction Manager for main contractor Shepherd Construction.
“Building with steel is quicker,” he says. “But we also needed greater open-plan spaces for the offices compared to the residential blocks and steel lends itself to longer spans.”
Consequently the structure is a six-storey beam and column block from basement level up, with composite concrete floors throughout and a concrete slab and retaining walls in the basement.
However, prior to constructing the building, the canal side location and a very high water table meant a major piling operation was required. On this phase of the project more than 300 piles were installed to depths of 17m and the site needed to be continually pumped.
The ground conditions at the site consist of fill materials overlying dense gravels, which in turn are underlain by variable interbedded weak mudstones and strong sandstones. This variability demanded a rigorous validation process for both pile design and installation characteristics.
Once piling work had been completed the concrete basement slab and retaining wall were poured. Billington Structures then began the steelwork erection which was completed in a speedy 12 weeks.
In order to optimise the construction process Billington began by erecting the building up to the third-storey. Once the floor slab was poured at this level it acted as a crash deck for further works to be carried out below. “From the third floor, steelwork was able to proceed to the top level, while we worked down from this level, pouring the floor slabs and the central core,” Mr Jones explains.
“Using steel allowed trades and work to overlap and this wouldn’t have been possible with a concrete framed building,” Mr Jones adds. “With concrete the formwork dictates that the structure must be constructed from bottom to top, but with steel there is far more flexibility.”
Gary Hearnshaw, Billington’s Project Designer, says to give the office areas the desired open-plan design long span Westok beams were used throughout. The building has a footprint of 37.5m x 33.75m and this was divided into five bays along the main elevation each 7.5m wide.
“In this way all the floors, which are all identical, had no internal columns, as the longest beams all radiate out from the central main core,” Mr Hearnshaw explains.
From the core to both of the side elevations the long Westok beams supporting the floors are typically 16.2m long, and vary in depth from 750mm to 680mm deep on all floors. Intermediate 7.5m long beams were also used, to connect to the other two elevations, and these are 540mm deep.
Constructing up to the third level also meant that the main perimeter columns, which start at basement level, were spliced at 500mm above this floor. These 17m-long main columns are 356mm x 356mm below the splice, changing to 305mm x 305mm on the upper levels, and spaced at 7.5m centres.
To erect the steelwork one of the five tower cranes Shepherd Construction currently has working on the development was used, while Billington also had a 25t mobile crane on site.
“The building is hemmed in on three sides so delivering materials had to be done on a just-in-time basis,” Dave Higgins, Billington’s Project Manager, explains.
“The road outside the site is a narrow one-way street so unloading had to be done relatively quickly,” Mr Jones comments. “Some of the other concrete structures we’re building at the moment require far more space for the delivery of equipment and materials,” he adds.
Also included in Billington’s contract was the supply and installation of 8,500m² metal decking throughout the building, while the company also erected two external steel staircases which will be used as emergency exits.
Livingstone House is due to be finished in early 2007, and the entire Clarence Dock development is scheduled for completion in September of the same year.








