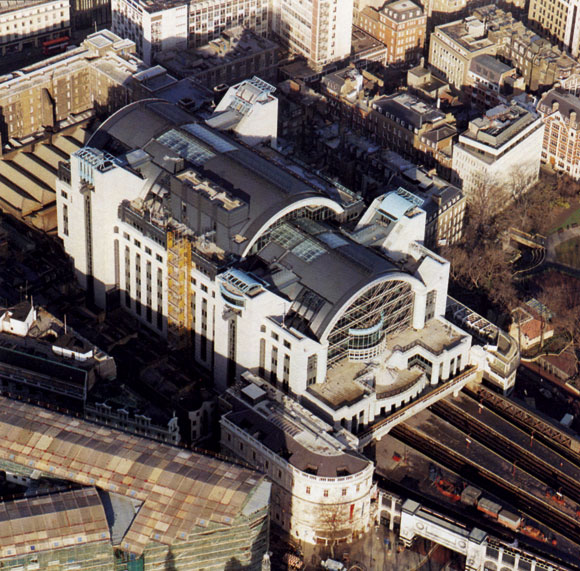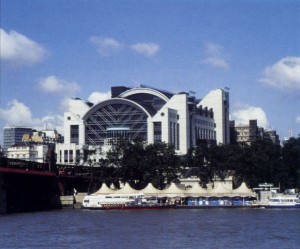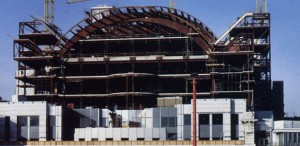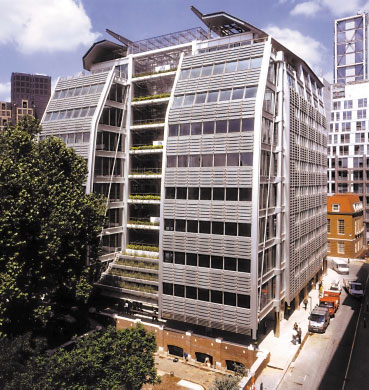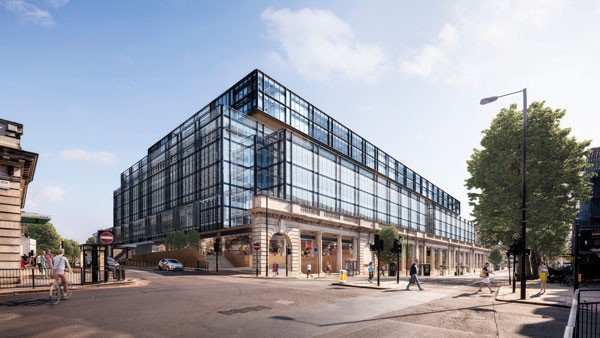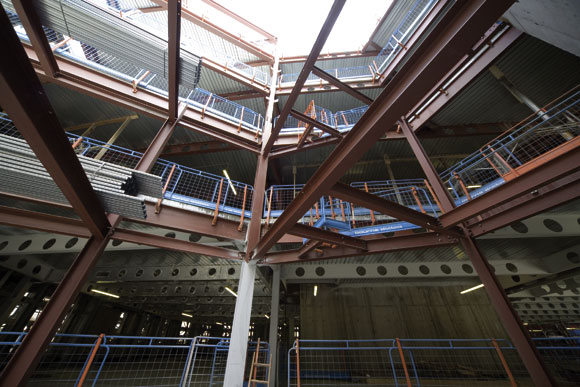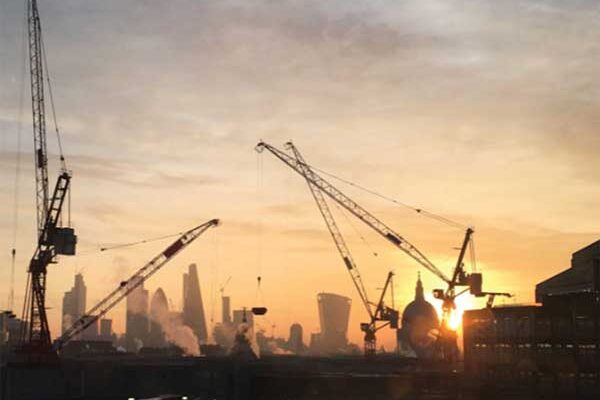50 & 20 Years Ago
20 Years Ago: Embankment Place, London WC2
From STEEL CONSTRUCTION, December 1991
FACT FILE: Embankment Place, London WC2
Client: Greycoat Plc
Architects: Terry Farrell & Co Ltd
Structural Engineers: Ove Arup & Partners
Steelwork Contractor: Redpath Dorman Long Ltd
Main Contractor: Laing Management Ltd
Embankment Place is a major office development built in the air rights above the platforms of Charing Cross railway station, coupled with retail and leisure facilities within the old brick arches underneath the tracks. The site, situated on a bend of the river, occupies an important gap on the Thames skyline and has high visibility from many distant points. That required a building of architectural merit and distinction.
The brief for the project was quite simple. Find a way of developing the space above the platforms to create an office development that would be acceptable to the planning authorities, and of sufficient size and quality to compete with other major developments under construction nearer to the prime city area.
The Architect perceived that the way to unlock the design problem was to ignore conventional wisdom which said that the building should try to relate to the Strand, the busy commercial front to the station and a good address, but cut off from the site by the station forecourt and the hotel. His solution was to look towards the run-down back end of the station to the south of the site where the tracks approached the terminus. By urban upgrading of the entire area he created an opportunity to use the Embankment, with its good communications to the City and West End, as the entry point for his development. This also made use of the spectacular position of the site on the Thames, giving a natural front to the building overlooking the river.
The structural solution to the problem comprises a steel arch constructed of plate box sections tied with steel stressing bars. A conventional steel frame of columns, beams and metal decking is suspended from the arch.
The logical choice of structural material was steel, this fitted the requirements for lightness and long spans. The solution marries bridge building technology with the steel framing of a conventional building. Inevitably the use of two very different parts of the industry in one design solution required careful planning of the details and interfaces. The large span tied arch, from which the office building is hung, is by its nature more complex to detail and construct than the ordinary frame. The design was developed to allow the frame and the bulk of the steelwork to be detailed, fabricated and erected using all the commonly accepted principles which encourage competitive fast track steelwork. In order to do this temporary columns were erected through the station to allow the superstructure to be erected quite conventionally up to the level of the arches. The arches were then erected and the tie stressed in order to transfer the load from the temporary columns to the arch. The concrete floor slabs were poured and the ties stressed further to control deflections of the frame. In this way the effect of fabricating and erecting and stressing the arch system was kept separate from the more familiar and conventional frame structure, and was more easily identified on the programme.
The frame itself contains two unusual features which added significantly to the overall economy of the design. The main stability core was constructed from plate rather than conventional cross bracing. This not only provided considerable economies and met a design requirement for an unusually stiff core, but also very quick to detect. Fabricated tapered beams were used as a cost effective alternative to rolled sections for the primary beams spanning 12m. This resulted in a reduced structural and services zone and optimised the floor to floor height, thus minimising the area of cladding.
Judges’ Comments:
Many imaginative applications of steel and considerable engineering skill, both in design and construction, were used to overcome the tight physical restraints of the site and produce this truly magnificent building adorning the banks of the river Thames.








