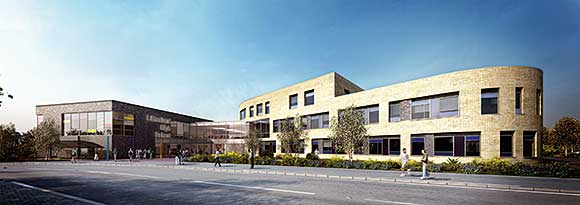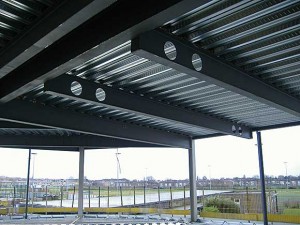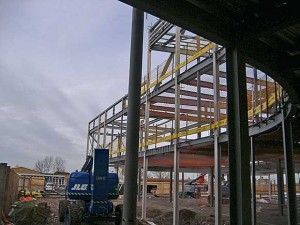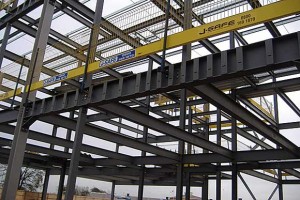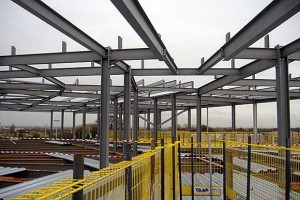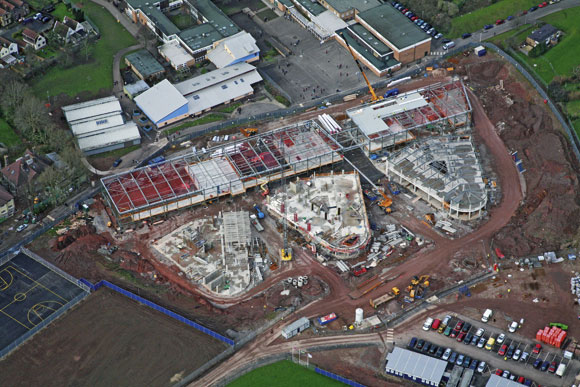Projects and Features
Community spirited school
NSC reports on the continuing National Academies framework in Liverpool where the new £24M Litherland High School for Sefton Council is under construction.
FACT FILE: Litherland High School, Liverpool
Architect: Sheppard Robson
Main contractor: Kier Northwest
Structural engineer: WSP
Steelwork contractor: The AA Group (TAAG)
Steel tonnage: 700t
Project value: £24M
The National Academies framework programme is continuing across the country with a number of projects taking shape with aesthetically pleasing designs. New school buildings are intended to inspire students and not present a daunting image as many older establishments once did.
Nowhere is this more evident than in Liverpool, where NSC has already reported on two architecturally driven school projects (NSC February 2009, NSC September 2009) which will change the face of local educational buildings.
Another example of this school construction trend in Liverpool is the new £24M Litherland High School currently under construction for Sefton Council. With an architecturally eye-catching design, this steel framed project also has the wider local community at heart, as a number of facilities will be open to the general public.
These include a student run hair salon where members of the public will be able to have a trim, in and out of school hours. Other radical features of the school – which is due to open its doors in early 2011 – include outdoor classrooms for both art and science lessons, which will enable students to work from specially designed verandas situated on the upper levels of the predominantly three-storey structure.
The new Litherland High School is being constructed on land occupied by the current school. Approximately 25% of the existing buildings have had to be demolished by main contractor Kier to make way for the new structure. Kier has also erected some temporary teaching accommodation to allow the school to function as normally as possible during the construction programme.
“We are constructing the new building right up against the existing school buildings on a very tight site,” explains Pat Mondino, Kier Divisional Design Manager. “This means we’ve always endeavoured to keep noise to an absolute minimum so not to disturb the pupils and we’ve even stopped work on one occasion because examinations were taking place.”
When the school is complete and the students have decamped into their new state of the art facility, Kier will begin its final construction phase and demolish the remaining old buildings and temporary structures, landscaping this area into new sports fields.
Much of the demolition work will take place during school holidays, but by this time the construction team will be used to working around the school curriculum.
Work on site initially kicked off during June 2009, with the steel frame erection commencing three months later in September. Mr Mondino says the decision to go for a steel framed structure was driven by the tight programme as well as the site’s confined nature and shape. “Steel has been quicker to erect than other possible options,” he says. “While it also gives added flexibility to the overall design.”
Aaron Wall, Structural Engineer for WSP agrees and adds: “Future requirements may change over time, by using steel the classroom configurations can be altered if needed, far more easily than if the structure had concrete walls.”
To accommodate this in-built flexibility there is no bracing situated in the structure’s classroom walls, with all stability derived from bracing located in stairwells. The exception to this is in the sports hall and main hall, where bracing is located within the walls as reconfiguration is unlikely in this part of the school.
Acoustics – the desire to limit noise penetrating through floors – has also played a significant role in the design of the school. In teaching areas extra beams to accommodate a thicker floor slab have been inserted within the standard grid pattern. This has not meant any extra tonnage to the overall
project’s steel content as lighter steel members have been used in these areas.
The site’s shape, hemmed in next to the remaining old buildings and a boundary road, also played a role in the design. The structure is essentially made up of two wings, one a three storey teaching block which is curved in plan, and another rectangular block containing a sports and a main hall.
Both of the wings form one large structure and are connected by a two storey high glazed atrium.
“The design requirement for the school was based around clusters of classrooms and spaces dictated by their functions,” adds Mr Wall.
In this way the three storey teaching block is based around a regular 7m by 7m grid pattern with all internal columns placed in partition walls or either side of a central passageway. The top or third floor of the block will house the school’s science department and will include two outdoor verandas (for outdoor teaching, as previously mentioned) positioned at either end of the building.
The other wing will include a main hall incorporating a drama studio and production stage, dining room with two music rooms and an indoor sports hall. Positioned between these large open plan areas will be a two-storey sector containing practice rooms, changing rooms and a performance studio.
Summing up the project Head Teacher Jim Donnelly says: “The structure is awe-inspiring. We will have a 21st Century school based on the educational vision we gave to the architects and builders. This will boost our students’ aspirations.”








