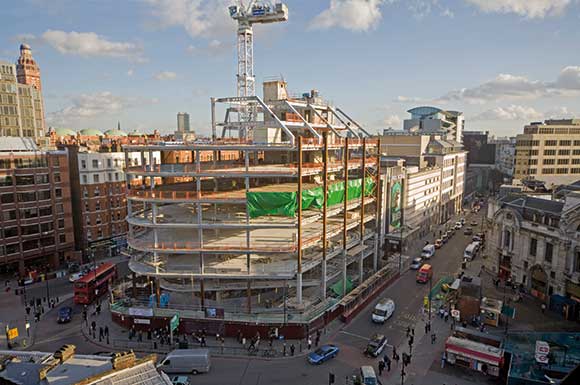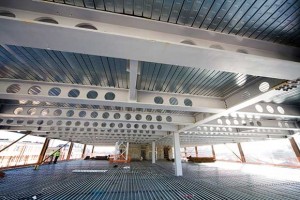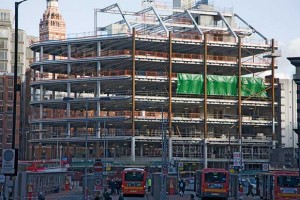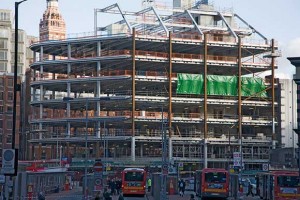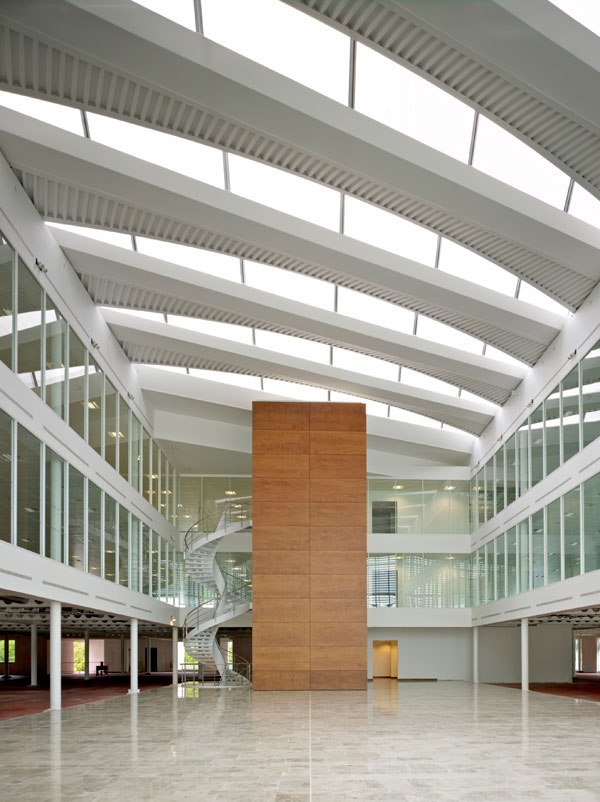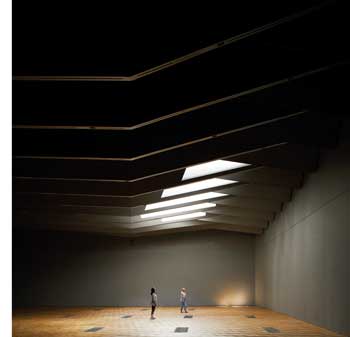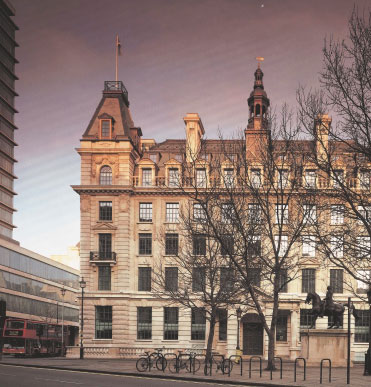Projects and Features
Commercial landmark for Victoria
The number of planned office developments across the UK has taken a dip in recent months, however there are still many on-going projects including a prestigious building opposite London’s Victoria Station.
FACT FILE: Abford House, 333 Vauxhall Bridge Road, London
Architect: Sheppard Robson
Main contractor: Carillion
Structural engineer: Arup
Steelwork contractor: Bourne Steel
Steel tonnage: 1,150t
Project value: £37M
A new landmark commercial building is rising up opposite Victoria Station, on a plot bounded by Vauxhall Bridge Road, Wilton Street and Victoria Street. Befitting a structure on such a prominent and prestigious site, the D-shaped nine-storey building, known as Abford House, will be topped with a dramatic curved roof and feature a large double height entrance area at ground level.
Offering an overall floorspace of some 12,000m2, Abford House replaces two Victorian office blocks that occupied the site until being demolished in 2007. Once the site had been cleared main contractor Carillion excavated and formed a new concrete lined two-level basement to replace the existing one floor of basement.
The superstructure for the new building is steel framed, as many high-rise commercial developments are for reasons of cost, efficiency and speed of construction.
Abford House’s steel frame begins at the upper basement level (-1) and despite the fact that the structure abuts the adjacent Apollo Theatre on one elevation, the building is completely free-standing. The perimeter columns are all spaced at 7.5m intervals but one member at ground floor level was installed as a raking column. “There was an old substation on the site and so the foundation work and the erection of new steelwork had to be slightly diverted around it,” explains Steve Peet, Chief Engineer for Arup. “We designed a raking column which cantilevered over the substation. In this way the steelwork erection wasn’t held up while the substation was removed.”
Looking at the building from ground level the most noticeable feature is the entrance area situated at the nose, or tip, of its D-shaped footprint. A double height recessed facade has perimeter columns forming an external colonnade for pedestrian use, while internally it is column free, giving it an open plan feel.
Set back from the tip of the structure’s perimeter columns, the entrance area also contains a mezzanine floor which is hung from the above second floor, which means there are no columns intruding into the area.
“Erection of the under slung floor introduced some complexities into the steelwork build sequence,” explains Charlie Rowell, Construction Director for Bourne Steel. “The first floor was installed initially supported on temporary columns and jacks. Once the upper floors of the structure had been erected and the second floor concrete poured, these temporary columns were removed by releasing the jacks, transferring the weight of the first floor to the second floor above.”
From the second floor upwards the building’s steelwork grid pattern is based around the one concrete core and two central internal columns. Either side of these columns there are two long 15.3m spans, formed with cellular beams. As well as the core the structure’s stability is also derived nominally from the building’s curved facade which has been designed as a moment frame.
According to Mr Peet, the use of Fabsec cellular beams was chosen for all floors for their efficiency, as all services can be kept within the structural void and run through the beams holes. The use of cellular beams also means the floor to ceiling heights can be maximised and the building has added flexibility for possible multi tenancy and various service needs.
Between the basement and second floor level two heavy load bearing internal central columns are spliced at each floor level. “We had to keep the steel member weights within the 5t lift capacity of the site’s only tower crane,” explains Mr Rowell.
At the seventh floor the structure takes on a slightly different design, although still based around the one southern core and two internal columns. Here the building steps back and incorporates a large mansard.
Also constructed with cellular beams the two storey mansard follows the building’s D-shape and consequently the eighth and ninth floors are also set back.
Over-sailing the entire structure will be a large curving roof, nicknamed the ‘bonnet’. Formed by a series of tubular arched sections it will be clad with louvres and will give the building a dramatic signature topping.
Bourne gives birth to new company
The Bourne Group has launched a new company known as Bourne Site Services, which has been formed to provide a focus for the construction activities of Bourne Steel, Bourne London, Bourne Western and Bourne Special Projects.
“Works of all sizes and complexity will be undertaken by the new company, with projects larger in size than Abford House down to jobs involving minor steelwork elements,” explains Charlie Rowell, Construction Director for Bourne Steel.
The new business will allow the Group to better co-ordinate the site delivery of their wide range of services which include structural steelwork, architectural metalwork, steel stairs, precast flooring and stairs, cladding, metal decking, off-site modularisation and turnkey carparks.








